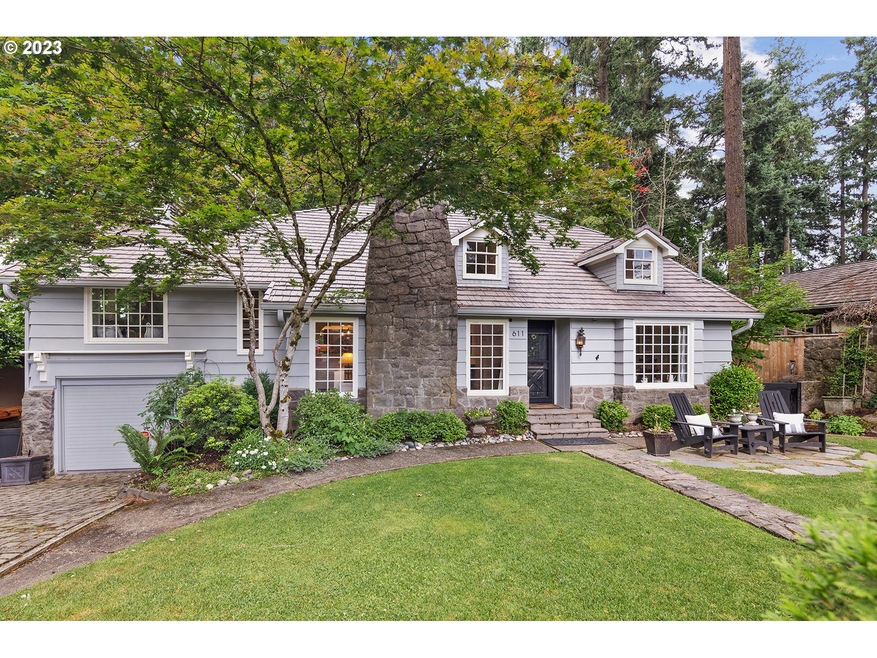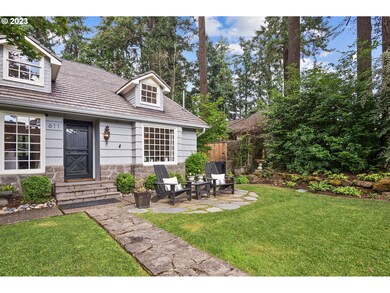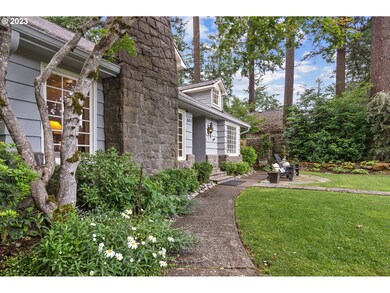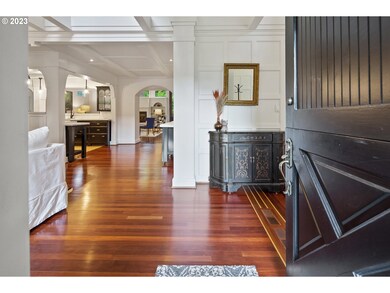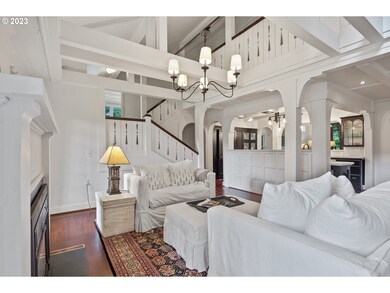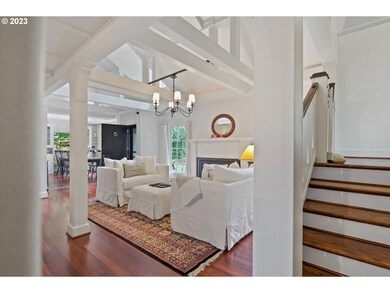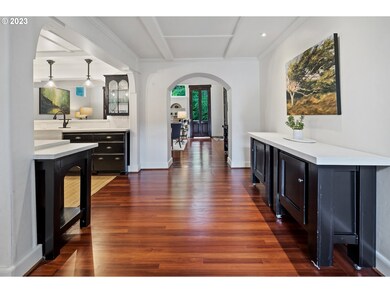Welcome home the moment you step inside this stunning European Country Farmhouse with handcrafted woodwork and elegant finishes that bring an overall sense of timelessness. Located on the coveted Peninsula of Lake Oswego's quiet Lakewood neighborhood, you'll enjoy everything this friendly community offers, including nearby water recreation, parks, arts, shopping and more. Designed with thoughtful attention to detail, floor to ceiling wainscoting, decorative exposed ceiling beams, mahogany hardwood floors, custom kitchen cabinetry, upscale built-in appliances, Viking gas range, and honed concrete countertops -- including two matching mobile countertops ideal for entertaining. The 3-level open floor plan offers both formal and casual living spaces, both main and upper level primary bedrooms. The main level primary features an upscale ensuite bathroom, including a lavish claw foot soaking tub. The upper floor features two grand bedrooms, both ensuites and both with vaulted ceilings. The lower floor is a great space for family, game room, or even potential ADU with kitchen, storage and laundry room. Escape outside through 10ft double doors onto the main level deck overlooking a private courtyard, flagstone patio, built-in firepit, gorgeous water feature. Add the 3 lake easements and award-winning Lake Oswego schools, this home is a must see!

