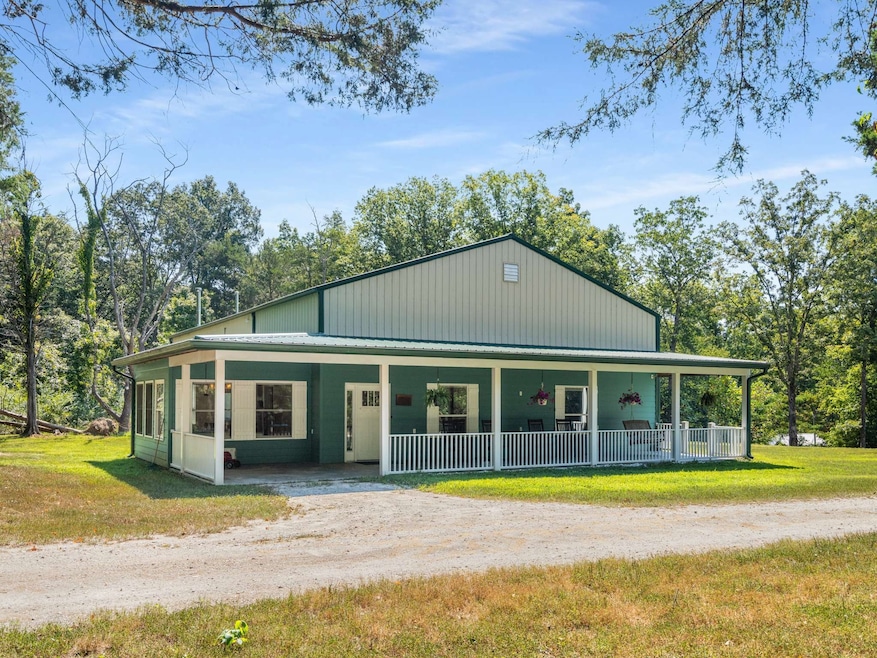
611 Rocky Dr Dickson, TN 37055
Tennessee City NeighborhoodEstimated payment $4,141/month
Highlights
- 22.1 Acre Lot
- Separate Formal Living Room
- No HOA
- Converted Barn or Barndominium
- Great Room
- Porch
About This Home
Discover the serenity of rural Dickson with this rare offering of two homes on 22+ acres at 611 Rocky Dr. The centerpiece is a custom 40x60 barn-style home with an added sunroom/dining room, built in 2017, featuring approximately 1,300 sq. ft. of living space with 2 bedrooms and 2 full baths. Adding to the charm, a recently renovated 476 sq. ft. cabin provides a cozy retreat with 1 bedroom, 1 bath, and a durable metal roof. Rent it out separately or use for a guest house. The expansive acreage opens the door to endless possibilities—whether you envision farming, expanding, or simply enjoying the natural beauty and privacy of the countryside. Offering both seclusion and convenience, this property is a true Tennessee treasure. Low property taxes due to being in the Greenbelt program. There is also a small pond on the property on the right side of the driveway.
Listing Agent
Weichert, REALTORS - Big Dog Group Brokerage Phone: 6155338266 License # 217605 Listed on: 08/15/2025

Home Details
Home Type
- Single Family
Est. Annual Taxes
- $650
Year Built
- Built in 2017
Lot Details
- 22.1 Acre Lot
Parking
- 2 Car Garage
Home Design
- Converted Barn or Barndominium
- Metal Roof
Interior Spaces
- 1,300 Sq Ft Home
- Property has 1 Level
- Great Room
- Separate Formal Living Room
Kitchen
- Oven or Range
- Dishwasher
Flooring
- Carpet
- Tile
Bedrooms and Bathrooms
- 2 Main Level Bedrooms
- Walk-In Closet
- 2 Full Bathrooms
Laundry
- Dryer
- Washer
Outdoor Features
- Storm Cellar or Shelter
- Porch
Schools
- Dickson Elementary School
- Dickson Middle School
- Dickson County High School
Utilities
- Cooling Available
- Heating System Uses Propane
- Septic Tank
Community Details
- No Home Owners Association
Listing and Financial Details
- Assessor Parcel Number 123 03608 000
Map
Home Values in the Area
Average Home Value in this Area
Tax History
| Year | Tax Paid | Tax Assessment Tax Assessment Total Assessment is a certain percentage of the fair market value that is determined by local assessors to be the total taxable value of land and additions on the property. | Land | Improvement |
|---|---|---|---|---|
| 2024 | $650 | $38,450 | $9,525 | $28,925 |
| 2023 | $666 | $28,325 | $6,200 | $22,125 |
| 2022 | $666 | $28,325 | $6,200 | $22,125 |
| 2021 | $691 | $28,325 | $6,200 | $22,125 |
| 2020 | $691 | $29,425 | $7,300 | $22,125 |
| 2019 | $691 | $29,425 | $7,300 | $22,125 |
| 2018 | $674 | $24,950 | $5,300 | $19,650 |
| 2017 | $98 | $24,950 | $5,300 | $19,650 |
| 2016 | $98 | $3,625 | $3,625 | $0 |
| 2015 | $105 | $3,625 | $3,625 | $0 |
| 2014 | $105 | $3,625 | $3,625 | $0 |
Purchase History
| Date | Type | Sale Price | Title Company |
|---|---|---|---|
| Warranty Deed | $40,000 | Limestone T&E Llc | |
| Warranty Deed | $70,500 | -- | |
| Deed | -- | -- | |
| Deed | -- | -- |
Mortgage History
| Date | Status | Loan Amount | Loan Type |
|---|---|---|---|
| Open | $235,435 | Amount Keyed Is An Aggregate Amount |
Similar Homes in Dickson, TN
Source: Realtracs
MLS Number: 2976894
APN: 123-036.08
- 1201A Grindstone Hollow Rd
- 0 Grindstone Hollow Rd
- 2210 Garners Creek Rd
- 828 Wills Rd
- 834 Billy Wynn Rd
- 763 Potter Rd
- 3922 Humphreys Co Line Rd
- 766 Billy Wynn Rd
- 762 Billy Wynn Rd
- 547 Grindstone Hollow Rd
- 1365 Hillcrest Rd
- 0 Jason Chapel
- 2454 Highway 48 S
- 0 State Highway 48
- 0 Tennessee City Rd
- 2720 Highway 48 S
- 835 Harris Rd
- 841 Lucas Rd
- 2150 Highway 48 S
- 122 Deerwood Ct
- 301 Madison Ridge Blvd
- 130 Sherron Dr
- 150 Autumn Way
- 127 Harvest Cir
- 216 Miller St
- 100 Remington
- 111 Mccreary Heights
- 110 Archway Cir
- 201 Sylvis St Unit 5
- 301 Spring St
- 302 Spring St Unit 16
- 512 N Main St Unit A
- 405 Spring St
- 405 Spring St Unit B-34
- 405 Spring St Unit C-49
- 130 Old Pond Ln
- 106 Jones Creek Rd
- 160 College St S
- 320 Mockingbird Ln
- 110 W Quail Hollow Way






