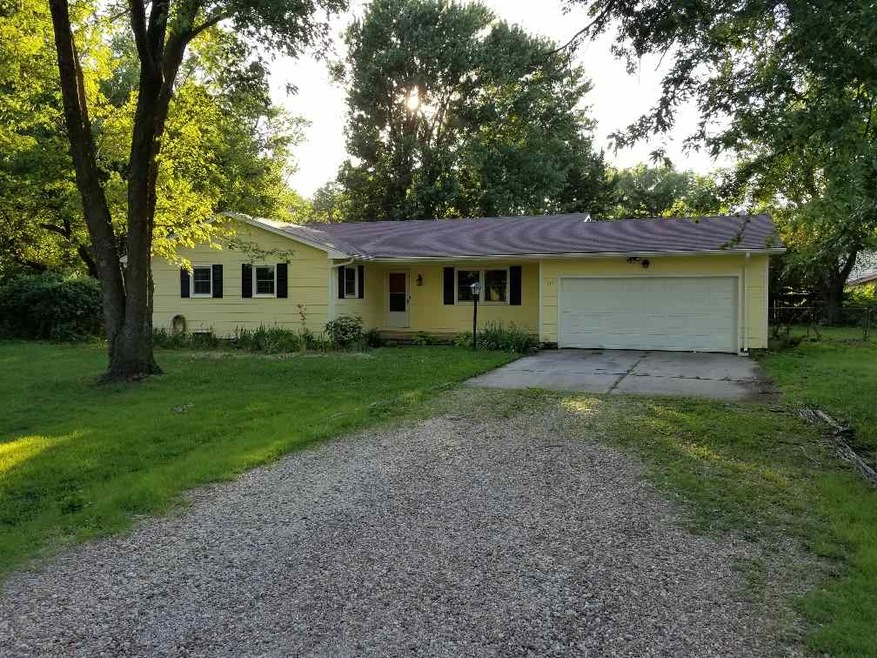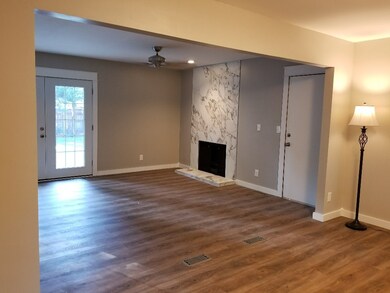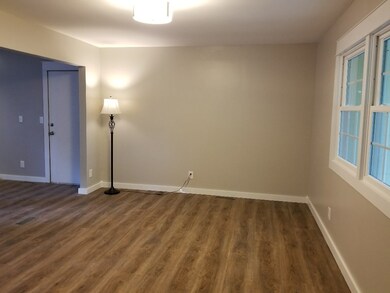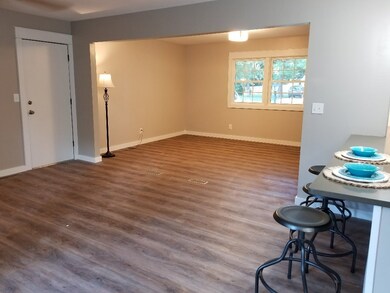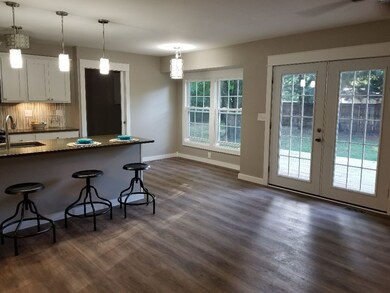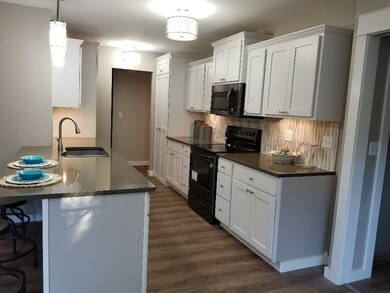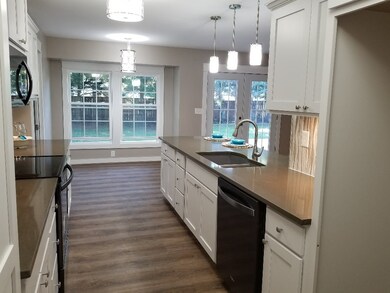
611 S Tippecanoe Ave Wichita, KS 67209
West Wichita NeighborhoodHighlights
- 0.5 Acre Lot
- Deck
- Ranch Style House
- Apollo Elementary School Rated A
- Wooded Lot
- Game Room
About This Home
As of November 2020Recently updated designer Ranch Style home on half an acre private wooded lot just waiting for the family wanting to build another garage or have space for their RV or Boat .. Recent updates include new decking, appliances, granite counters, tiled flooring and back splashes, electrical, luxury vinyl flooring, new windows, guttering, siding and much more.. Family enjoyment with this open, oversized living/hearth area with an added touch of the cozy fireplace. The open, updated, well designed kitchen offers a functional balance of Beauty, Comfort and Convenience carefully planned with extra work areas. Your family will enjoy dining by the oversized picture window with views of the wooded backyard or at the breakfast bar for the casual diner. The master suite offers double closets as well as an updated private bath.. The lower level offers a spacious Entertainment area plus another room for the hobby shop. Also replaced within the past year for added comfort is the Heat and Air. In the event you are looking for a quiet, treed street, this is it... this is an ideal opportunity for an ideal home..
Last Agent to Sell the Property
Reece Nichols South Central Kansas License #00011504 Listed on: 06/29/2018

Home Details
Home Type
- Single Family
Est. Annual Taxes
- $1,631
Year Built
- Built in 1974
Lot Details
- 0.5 Acre Lot
- Fenced
- Wooded Lot
Parking
- 2 Car Attached Garage
Home Design
- Ranch Style House
- Traditional Architecture
- Frame Construction
- Composition Roof
Interior Spaces
- Ceiling Fan
- Attached Fireplace Door
- Window Treatments
- Family Room with Fireplace
- Combination Kitchen and Dining Room
- Game Room
- Laminate Flooring
- Finished Basement
- Partial Basement
- Storm Windows
- Laundry on main level
Kitchen
- Breakfast Bar
- Oven or Range
- Electric Cooktop
- Microwave
- Dishwasher
- Kitchen Island
- Disposal
Bedrooms and Bathrooms
- 3 Bedrooms
- En-Suite Primary Bedroom
- 2 Full Bathrooms
- Shower Only
Outdoor Features
- Deck
- Rain Gutters
Schools
- Eisenhower Elementary And Middle School
- Dwight D. Eisenhower High School
Utilities
- Forced Air Heating and Cooling System
- Private Water Source
Community Details
- Callahan Subdivision
Listing and Financial Details
- Assessor Parcel Number 00231-812
Ownership History
Purchase Details
Home Financials for this Owner
Home Financials are based on the most recent Mortgage that was taken out on this home.Purchase Details
Home Financials for this Owner
Home Financials are based on the most recent Mortgage that was taken out on this home.Purchase Details
Home Financials for this Owner
Home Financials are based on the most recent Mortgage that was taken out on this home.Similar Homes in Wichita, KS
Home Values in the Area
Average Home Value in this Area
Purchase History
| Date | Type | Sale Price | Title Company |
|---|---|---|---|
| Warranty Deed | -- | Security 1St Title Llc | |
| Warranty Deed | -- | Security 1St Title | |
| Warranty Deed | -- | First American Title |
Mortgage History
| Date | Status | Loan Amount | Loan Type |
|---|---|---|---|
| Open | $201,286 | FHA | |
| Previous Owner | $156,978 | New Conventional | |
| Previous Owner | $82,000 | Credit Line Revolving | |
| Previous Owner | $49,500 | New Conventional |
Property History
| Date | Event | Price | Change | Sq Ft Price |
|---|---|---|---|---|
| 11/06/2020 11/06/20 | Sold | -- | -- | -- |
| 09/28/2020 09/28/20 | Pending | -- | -- | -- |
| 09/28/2020 09/28/20 | Price Changed | $200,000 | +5.3% | $102 / Sq Ft |
| 09/26/2020 09/26/20 | For Sale | $190,000 | +20.3% | $97 / Sq Ft |
| 08/07/2018 08/07/18 | Sold | -- | -- | -- |
| 07/02/2018 07/02/18 | Pending | -- | -- | -- |
| 06/29/2018 06/29/18 | For Sale | $157,900 | -- | $81 / Sq Ft |
Tax History Compared to Growth
Tax History
| Year | Tax Paid | Tax Assessment Tax Assessment Total Assessment is a certain percentage of the fair market value that is determined by local assessors to be the total taxable value of land and additions on the property. | Land | Improvement |
|---|---|---|---|---|
| 2023 | $2,616 | $23,668 | $3,715 | $19,953 |
| 2022 | $2,336 | $20,401 | $3,496 | $16,905 |
| 2021 | $2,231 | $19,205 | $2,438 | $16,767 |
| 2020 | $2,164 | $18,377 | $2,438 | $15,939 |
| 2019 | $1,636 | $13,881 | $2,438 | $11,443 |
| 2018 | $1,742 | $14,548 | $1,541 | $13,007 |
| 2017 | $1,636 | $0 | $0 | $0 |
| 2016 | $1,628 | $0 | $0 | $0 |
| 2015 | -- | $0 | $0 | $0 |
| 2014 | -- | $0 | $0 | $0 |
Agents Affiliated with this Home
-
Reuben Loyd

Seller's Agent in 2020
Reuben Loyd
ERA Great American Realty
(316) 806-1241
12 in this area
135 Total Sales
-
Michelle Farley

Buyer's Agent in 2020
Michelle Farley
Real Broker, LLC
(316) 871-8430
5 in this area
86 Total Sales
-
Sharon Buck

Seller's Agent in 2018
Sharon Buck
Reece Nichols South Central Kansas
(316) 516-5568
7 in this area
56 Total Sales
Map
Source: South Central Kansas MLS
MLS Number: 553407
APN: 139-29-0-14-04-012.00
- 448 S Westfield Ave
- 8900 W University St
- 8724 W University St
- 333 S Tyler Rd
- 8400 W University St
- 401 S Topaz Ln
- 555 S Woodchuck Ln
- 525 S Woodchuck Ln
- 550 S Woodchuck Ln
- 430 S Woodchuck Ln
- 166 N Tyler Rd
- 128 N Evergreen Ln
- 265 S Gleneagles Ct
- 2864 S Maize Ct
- 9 W Rolling Hills Dr
- 146 S Maize Rd
- 229 S Ashley Park Ct
- 100 S Maize Rd
- 537 S Stoney Point St
- 10524 W Texas St
