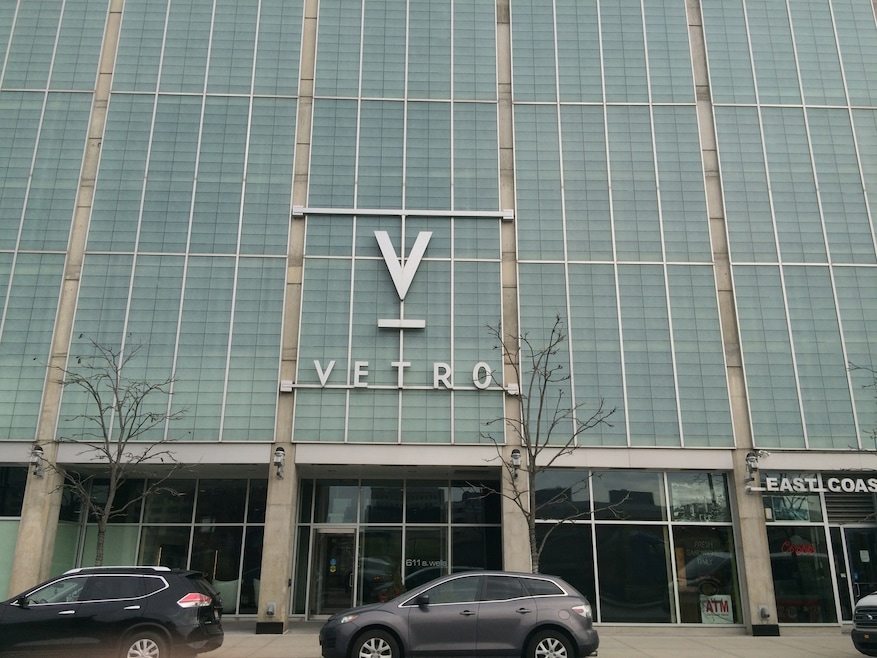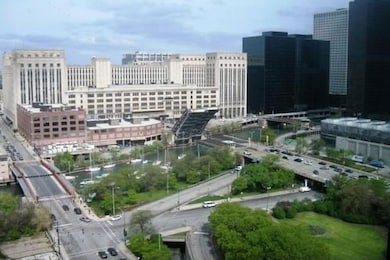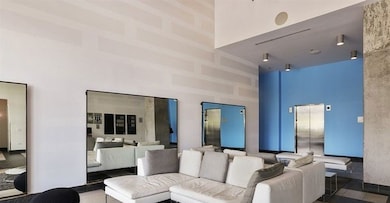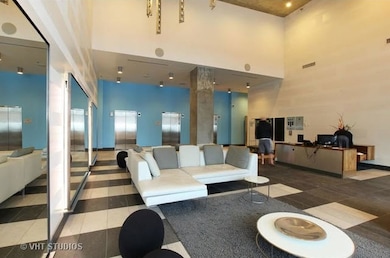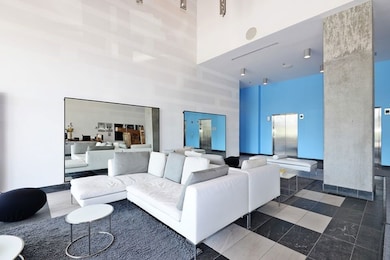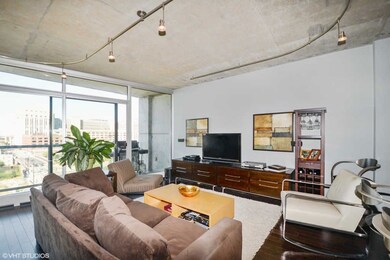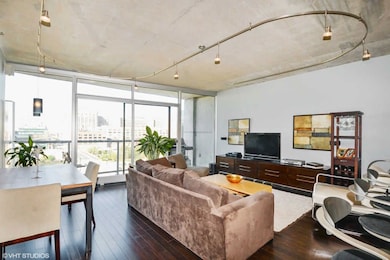Vetro 611 S Wells St Unit 1505 Chicago, IL 60607
Printers Row NeighborhoodHighlights
- Doorman
- 2-minute walk to Lasalle Station (Blue Line)
- Sundeck
- Fitness Center
- Wood Flooring
- 2-minute walk to Southbank Riverwalk
About This Home
Sunny 2 bedroom, 2 bath with floor to ceiling windows, open floor plan and balcony with incredible river and city views! Updated kitchen with stainless steel appliances, granite countertops, undermount sink and breakfast bar; Updated baths with separate shower and tub in the master. Two large bedrooms. Hardwood floors and in-unit washer/dryer. Extra storage unit and gas included in the rent. Attached garage parking included. Pets negotiable. Building has 24-hour doorperson, exercise facility, sundeck, spas with hot tubs and steam room, party/social room (with wifi), and conference room (with wifi). Easy Access to Transportation (I-290, I-90/94, I-55, Lake Shore Drive and CTA lines: Blue, Red, Brown, Orange, Pink, and Purple, and Metra, Megabus and Union Station). Minutes walk to the loop. Close to several restaurants, parks and bars. Available August 1
Last Listed By
@properties Christie's International Real Estate License #475122873 Listed on: 05/28/2025

Condo Details
Home Type
- Condominium
Est. Annual Taxes
- $5,437
Year Built
- Built in 2008
Parking
- 1 Car Garage
- Parking Included in Price
Home Design
- Concrete Block And Stucco Construction
Interior Spaces
- 1,200 Sq Ft Home
- Family Room
- Living Room
- Dining Room
- Storage
- Laundry Room
Flooring
- Wood
- Carpet
Bedrooms and Bathrooms
- 2 Bedrooms
- 2 Potential Bedrooms
- 2 Full Bathrooms
- Soaking Tub
- Separate Shower
Additional Features
- Forced Air Heating and Cooling System
Listing and Financial Details
- Property Available on 8/1/25
- Rent includes gas, water, scavenger, doorman, exterior maintenance, storage lockers, snow removal
Community Details
Amenities
- Doorman
- Sundeck
- Elevator
Recreation
Pet Policy
- Pets up to 60 lbs
- Pet Size Limit
- Dogs and Cats Allowed
Overview
- 31-Story Property
Map
About Vetro
Source: Midwest Real Estate Data (MRED)
MLS Number: 12376838
APN: 17-16-402-063-1083
- 161 W Harrison St Unit 406
- 161 W Harrison St Unit 601
- 161 W Harrison St Unit 1004
- 161 W Harrison St Unit 405
- 701 S Wells St Unit 2301
- 701 S Wells St Unit 3105
- 611 S Wells St Unit 1902
- 611 S Wells St Unit 2801
- 611 S Wells St Unit 2708
- 611 S Wells St Unit 1804
- 611 S Wells St Unit 1305
- 732 S Financial Place Unit 614
- 732 S Financial Place Unit 318
- 170 W Polk St Unit 1408
- 124 W Polk St Unit 202
- 124 W Polk St Unit 904
- 124 W Polk St Unit 707
- 547 S Clark St Unit 704
- 680 S Federal St Unit 204
- 640 S Federal St Unit 708
