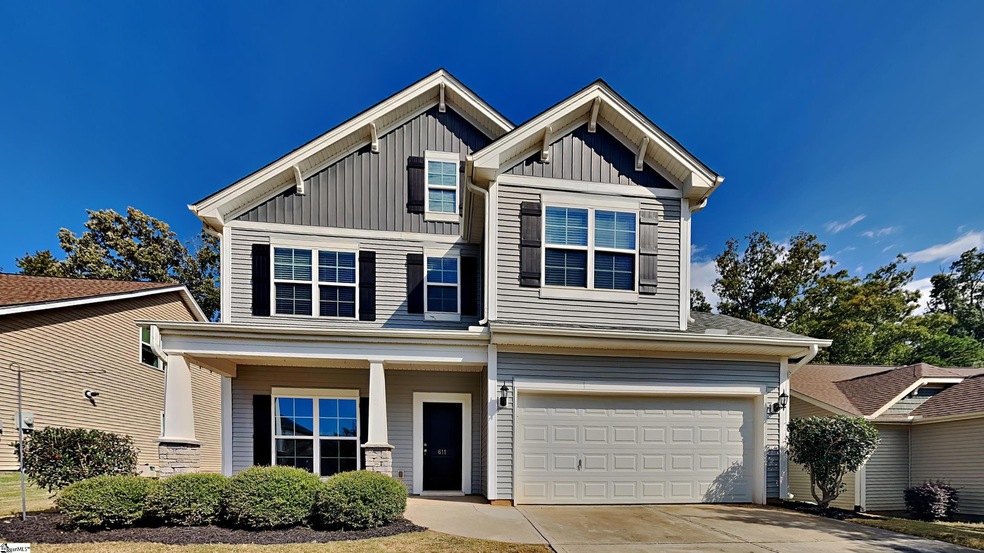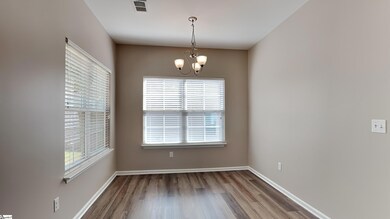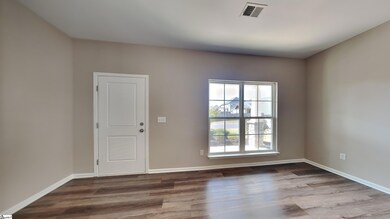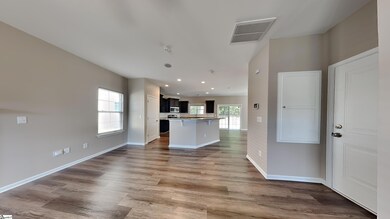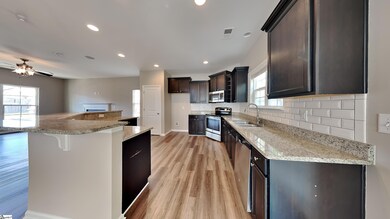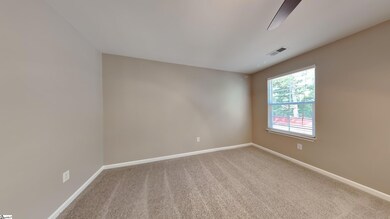
611 S Windowpane Way Duncan, SC 29334
Highlights
- Traditional Architecture
- Granite Countertops
- Front Porch
- Abner Creek Academy Rated A-
- Fenced Yard
- 2 Car Attached Garage
About This Home
As of February 2024Welcome home to this lovely move-in ready home located in the Rodger Mills subdivision. Step inside and be greeted by the spacious living area, adorned with fresh paint and lovely fireplace. The open floor plan seamlessly connects the living room to the kitchen, creating a perfect space for entertaining guests or spending quality time with family. The kitchen boasts stainless steel appliances, elegant granite countertops, and ample storage space. The property also features a fenced-in yard, providing a safe and secure space. The master bedroom is a true sanctuary, complete with a separate tub and shower, as well as a walk-in closet. With three bedrooms and two bathrooms in total, this home provides plenty of space for comfortable living. Schedule your showing today!
Last Agent to Sell the Property
Offerpad Brokerage, LLC License #BR517865000 Listed on: 10/12/2023
Home Details
Home Type
- Single Family
Est. Annual Taxes
- $1,310
Year Built
- Built in 2015
Lot Details
- 6,970 Sq Ft Lot
- Lot Dimensions are 61x122x62x122
- Fenced Yard
HOA Fees
- $40 Monthly HOA Fees
Parking
- 2 Car Attached Garage
Home Design
- Traditional Architecture
- Slab Foundation
- Composition Roof
- Vinyl Siding
Interior Spaces
- 1,736 Sq Ft Home
- 1,600-1,799 Sq Ft Home
- 2-Story Property
- Ceiling Fan
- Gas Log Fireplace
- Living Room
- Dining Room
Kitchen
- Dishwasher
- Granite Countertops
Flooring
- Carpet
- Luxury Vinyl Plank Tile
Bedrooms and Bathrooms
- 3 Bedrooms
- Primary bedroom located on second floor
- Walk-In Closet
- Primary Bathroom is a Full Bathroom
- Dual Vanity Sinks in Primary Bathroom
- Separate Shower
Laundry
- Laundry Room
- Laundry on upper level
Outdoor Features
- Patio
- Front Porch
Schools
- Abner Creek Elementary School
- Florence Chapel Middle School
- James F. Byrnes High School
Utilities
- Forced Air Heating and Cooling System
- Heating System Uses Natural Gas
- Tankless Water Heater
- Gas Water Heater
Community Details
- Hinson Management (864) 599 8166 HOA
- Rogers Mill Subdivision
- Mandatory home owners association
Listing and Financial Details
- Tax Lot 202
- Assessor Parcel Number 5-30-00-602.00
Ownership History
Purchase Details
Home Financials for this Owner
Home Financials are based on the most recent Mortgage that was taken out on this home.Purchase Details
Purchase Details
Home Financials for this Owner
Home Financials are based on the most recent Mortgage that was taken out on this home.Purchase Details
Home Financials for this Owner
Home Financials are based on the most recent Mortgage that was taken out on this home.Similar Homes in Duncan, SC
Home Values in the Area
Average Home Value in this Area
Purchase History
| Date | Type | Sale Price | Title Company |
|---|---|---|---|
| Warranty Deed | $284,000 | None Listed On Document | |
| Warranty Deed | $282,500 | None Listed On Document | |
| Deed | $200,000 | None Available | |
| Deed | $174,976 | None Available |
Mortgage History
| Date | Status | Loan Amount | Loan Type |
|---|---|---|---|
| Open | $199,000 | New Conventional | |
| Previous Owner | $35,000 | New Conventional | |
| Previous Owner | $194,500 | New Conventional | |
| Previous Owner | $194,000 | New Conventional | |
| Previous Owner | $178,646 | New Conventional |
Property History
| Date | Event | Price | Change | Sq Ft Price |
|---|---|---|---|---|
| 02/23/2024 02/23/24 | Sold | $284,000 | -2.0% | $178 / Sq Ft |
| 01/30/2024 01/30/24 | Pending | -- | -- | -- |
| 01/26/2024 01/26/24 | Price Changed | $289,900 | -3.3% | $181 / Sq Ft |
| 11/03/2023 11/03/23 | Price Changed | $299,900 | -3.2% | $187 / Sq Ft |
| 10/12/2023 10/12/23 | For Sale | $309,900 | +54.9% | $194 / Sq Ft |
| 10/30/2018 10/30/18 | Sold | $200,083 | +2.6% | $111 / Sq Ft |
| 09/30/2018 09/30/18 | Pending | -- | -- | -- |
| 09/26/2018 09/26/18 | For Sale | $195,000 | -- | $108 / Sq Ft |
Tax History Compared to Growth
Tax History
| Year | Tax Paid | Tax Assessment Tax Assessment Total Assessment is a certain percentage of the fair market value that is determined by local assessors to be the total taxable value of land and additions on the property. | Land | Improvement |
|---|---|---|---|---|
| 2024 | $6,017 | $16,950 | $2,466 | $14,484 |
| 2023 | $6,017 | $9,200 | $1,483 | $7,717 |
| 2022 | $1,310 | $8,000 | $1,040 | $6,960 |
| 2021 | $1,310 | $8,000 | $1,040 | $6,960 |
| 2020 | $1,287 | $8,000 | $1,040 | $6,960 |
| 2019 | $1,283 | $8,032 | $1,014 | $7,018 |
| 2018 | $1,230 | $8,032 | $1,014 | $7,018 |
| 2017 | $1,062 | $6,984 | $1,040 | $5,944 |
| 2016 | $3,808 | $10,476 | $1,560 | $8,916 |
| 2015 | $39 | $114 | $114 | $0 |
Agents Affiliated with this Home
-
Robert Jones
R
Seller's Agent in 2024
Robert Jones
Offerpad Brokerage, LLC
-
Michelle Peterson

Buyer's Agent in 2024
Michelle Peterson
BHHS C Dan Joyner - Midtown
(864) 242-6650
121 Total Sales
-
Amy Chambers

Seller's Agent in 2018
Amy Chambers
Red Door Realty
(864) 275-5596
135 Total Sales
-
Lindsay Jasionowski
L
Seller Co-Listing Agent in 2018
Lindsay Jasionowski
Prime Realty, LLC
(330) 413-5596
52 Total Sales
-
Hally Postlewaite
H
Buyer's Agent in 2018
Hally Postlewaite
Keller Williams Greenville Central
(864) 275-7370
26 Total Sales
Map
Source: Greater Greenville Association of REALTORS®
MLS Number: 1510506
APN: 5-30-00-602.00
- 344 Lansdowne St
- 253 Golden Bear Walk
- 118 Moonshadow Ct
- 414 N Musgrove Ln
- 422 Lemon Grass Ct
- 517 Robinwood Place
- 800 Redmill Ln
- 310 W Bushy Hill Dr
- 1011 Rogers Bridge Rd
- 424 Granbury Dr
- 721 Sunwater Dr
- 163 Rockingham Rd
- 159 Rockingham Rd
- 167 Rockingham Rd
- 638 Grantleigh Dr
- 1087 Summerlin Trail
- 3009 Olivette Place
- 685 Sunwater Dr
- 177 Viewmont Dr
- 503 Torrington Dr
