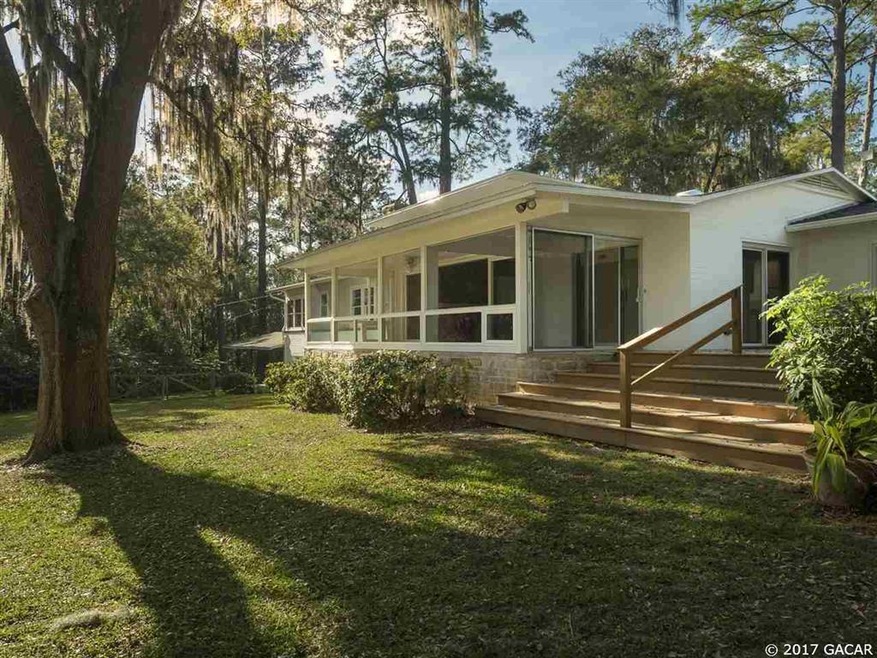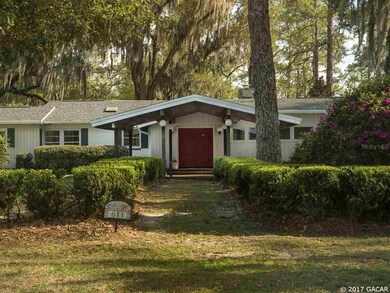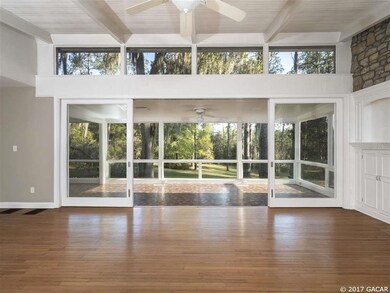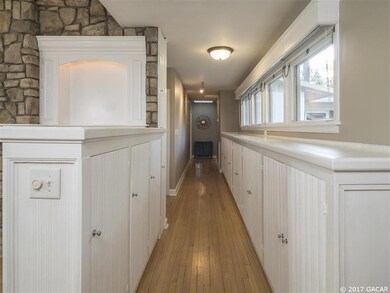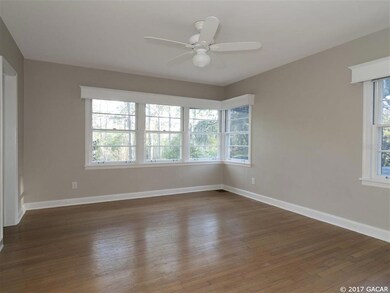
611 SW 27th Ct Gainesville, FL 32601
Kirkwood NeighborhoodEstimated Value: $654,520 - $901,000
Highlights
- 2.37 Acre Lot
- Midcentury Modern Architecture
- Wooded Lot
- Eastside High School Rated A-
- Deck
- Vaulted Ceiling
About This Home
As of July 2017Southern charm at its best! Wonderfully maintained 5 bedroom 3.5 bath home in Kirkwood on approx 2.75 gorgeous rolling acres. A circular driveway with a porte cochere greets you as you drive up to the front door of the Ocala brick home. Enjoy the breathtaking view of the backyard from the large Florida room with floor to ceiling windows. The large master suite was an addition in 2000 and has its own screened in porch and hot tub. Kitchen remodeled in 2001. Original wood floors throughout. Finished basement with living space, workshop, and half-bath makes for a great bonus space. Just minutes from UF, Shands, shopping, restaurants and downtown Gainesville.
Home Details
Home Type
- Single Family
Est. Annual Taxes
- $8,183
Year Built
- Built in 1947
Lot Details
- 2.37 Acre Lot
- Cul-De-Sac
- Wood Fence
- Board Fence
- Wire Fence
- Cleared Lot
- Wooded Lot
Home Design
- Midcentury Modern Architecture
- Contemporary Architecture
- Ranch Style House
- Brick Exterior Construction
- Slab Foundation
- Shingle Roof
- Wood Siding
- Stone Siding
Interior Spaces
- 3,917 Sq Ft Home
- Vaulted Ceiling
- Ceiling Fan
- Gas Fireplace
- Drapes & Rods
- Blinds
- Great Room
- Bonus Room
- Storage Room
- Laundry Room
- Crawl Space
- Home Security System
Kitchen
- Oven
- Cooktop
- Microwave
- Dishwasher
- Disposal
Flooring
- Wood
- Tile
- Vinyl
Bedrooms and Bathrooms
- 5 Bedrooms
- Split Bedroom Floorplan
Parking
- Attached Garage
- Carport
- Rear-Facing Garage
- Side Facing Garage
- Circular Driveway
Eco-Friendly Details
- Energy-Efficient Thermostat
Outdoor Features
- Deck
- Screened Patio
- Rain Gutters
Schools
- Idylwild Elementary School
- Abraham Lincoln Middle School
- Eastside High School
Utilities
- Central Heating and Cooling System
- Heat Pump System
- Heating System Uses Natural Gas
- Electric Water Heater
- Septic Tank
- High Speed Internet
- Satellite Dish
- Cable TV Available
Community Details
- No Home Owners Association
- Kirkwood Subdivision
Listing and Financial Details
- Assessor Parcel Number 15669-000-000
Ownership History
Purchase Details
Home Financials for this Owner
Home Financials are based on the most recent Mortgage that was taken out on this home.Purchase Details
Home Financials for this Owner
Home Financials are based on the most recent Mortgage that was taken out on this home.Purchase Details
Home Financials for this Owner
Home Financials are based on the most recent Mortgage that was taken out on this home.Purchase Details
Purchase Details
Purchase Details
Similar Homes in Gainesville, FL
Home Values in the Area
Average Home Value in this Area
Purchase History
| Date | Buyer | Sale Price | Title Company |
|---|---|---|---|
| Cochran Lochbryn Charles Baxter | $475,000 | Attorney | |
| Szymanski Mark | $434,000 | Attorney | |
| Fields Robert William | $440,000 | First American Title Ins Co | |
| Zimmerman James S | -- | -- | |
| Cochran Lochbryn Charles Baxter | $100 | -- | |
| Cochran Lochbryn Charles Baxter | $160,000 | -- | |
| Cochran Lochbryn Charles Baxter | $100 | -- |
Mortgage History
| Date | Status | Borrower | Loan Amount |
|---|---|---|---|
| Open | Cochran Lochbryn Charles Baxter | $380,000 | |
| Previous Owner | Fields Robert William | $427,500 | |
| Previous Owner | Zimmerman James S | $292,500 | |
| Previous Owner | Zimmerman James S | $290,000 | |
| Previous Owner | Zimmerman James S | $45,000 | |
| Previous Owner | Zimmerman James S | $233,000 | |
| Previous Owner | Zimmerman James S | $230,000 | |
| Previous Owner | Zimmerman James S | $235,000 | |
| Previous Owner | Zimmerman James S | $182,000 |
Property History
| Date | Event | Price | Change | Sq Ft Price |
|---|---|---|---|---|
| 12/06/2021 12/06/21 | Off Market | $434,000 | -- | -- |
| 12/06/2021 12/06/21 | Off Market | $475,000 | -- | -- |
| 12/06/2021 12/06/21 | Off Market | $440,000 | -- | -- |
| 07/07/2017 07/07/17 | Sold | $475,000 | -11.9% | $121 / Sq Ft |
| 06/03/2017 06/03/17 | Pending | -- | -- | -- |
| 03/13/2017 03/13/17 | For Sale | $539,000 | +24.2% | $138 / Sq Ft |
| 06/26/2013 06/26/13 | Sold | $434,000 | -6.6% | $111 / Sq Ft |
| 06/16/2013 06/16/13 | Pending | -- | -- | -- |
| 04/12/2013 04/12/13 | For Sale | $464,900 | +5.7% | $119 / Sq Ft |
| 06/28/2012 06/28/12 | Sold | $440,000 | -15.4% | $108 / Sq Ft |
| 05/29/2012 05/29/12 | Pending | -- | -- | -- |
| 09/05/2011 09/05/11 | For Sale | $520,000 | -- | $128 / Sq Ft |
Tax History Compared to Growth
Tax History
| Year | Tax Paid | Tax Assessment Tax Assessment Total Assessment is a certain percentage of the fair market value that is determined by local assessors to be the total taxable value of land and additions on the property. | Land | Improvement |
|---|---|---|---|---|
| 2024 | $10,963 | $455,062 | $115,000 | $340,062 |
| 2023 | $10,963 | $505,924 | $110,000 | $395,924 |
| 2022 | $9,564 | $447,565 | $95,000 | $352,565 |
| 2021 | $8,751 | $378,580 | $95,000 | $283,580 |
| 2020 | $8,333 | $360,404 | $130,000 | $230,404 |
| 2019 | $8,149 | $341,740 | $130,000 | $211,740 |
| 2018 | $8,382 | $370,300 | $130,000 | $240,300 |
| 2017 | $8,747 | $376,800 | $65,000 | $311,800 |
| 2016 | $8,415 | $348,810 | $0 | $0 |
| 2015 | $7,719 | $317,100 | $0 | $0 |
| 2014 | $7,136 | $290,000 | $0 | $0 |
| 2013 | -- | $267,000 | $65,000 | $202,000 |
Agents Affiliated with this Home
-
Michelle Hazen

Seller's Agent in 2017
Michelle Hazen
SAGE REAL ESTATE
(352) 219-2033
1 in this area
158 Total Sales
-
Cindy Harrington

Buyer's Agent in 2017
Cindy Harrington
BOSSHARDT REALTY SERVICES LLC
(352) 359-1434
63 Total Sales
-
Rana Schafer

Seller's Agent in 2013
Rana Schafer
COLDWELL BANKER M.M. PARRISH REALTORS
(352) 219-9000
215 Total Sales
-
Cindy & Jim Fine Properties - Jim Dox

Buyer's Agent in 2013
Cindy & Jim Fine Properties - Jim Dox
COLDWELL BANKER M.M. PARRISH REALTORS
(352) 335-4999
60 Total Sales
Map
Source: Stellar MLS
MLS Number: GC403052
APN: 15669-000-000
- 3007 SW 4th Ct
- 3253 SW 5th Ct
- 983 SW 25th Place
- 127 SE 16th Ave Unit S105
- 0 21st Unit MFRGC529179
- 109 SE 16th Ave Unit Q301
- 105 SE 16th Ave Unit N103
- 83 SE 16th Ave Unit E103
- 111 SE 16th Ave Unit O304
- 235 SE 16th Ave Unit 5
- 2808 SW 14th Dr Unit 209
- 2822 SW 14th Dr Unit 307
- 2750 SW 14th Dr
- 1416 SW 25th Place
- 1428 SW 25th Place
- 2636 SW 14th Dr Unit 128
- 2810 SW 14th Dr Unit 309
- 2526 SW 14th Dr Unit 212
- 2812 SW 14th Dr
- 2212 SW 13th St
- 611 SW 27th Ct
- 629 SW 27th Ct
- 614 SW 27th Ct
- 700 SW 29th Place
- 631 SW 27th Ct
- 2902 SW 4th Ct
- 618 SW 27th Ct
- 2715 SW 8th Dr
- 2815 SW 8 Dr
- 2815 SW 8th Dr
- 701 SW 29th Place
- 621 SW 29th Place
- 2908 SW 4th Ct
- 2901 SW 4th Ct
- 632 SW 27th Ct
- 2720 SW 8th Dr
- 729 SW 29th Place
- 2903 SW 4th Ct
- 531 SW 26th Place
- 3102 SW 5th Ct
