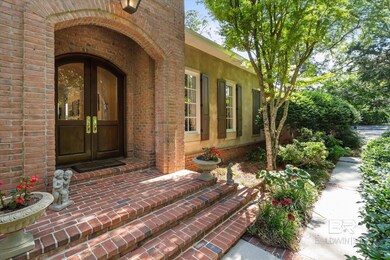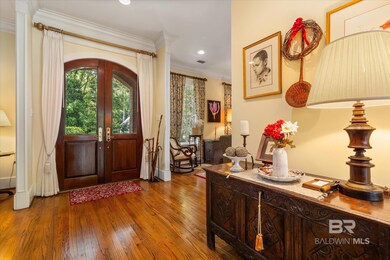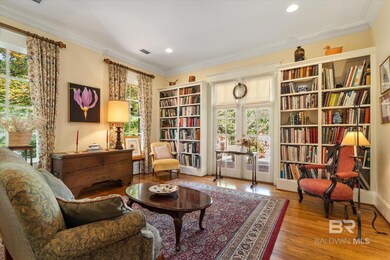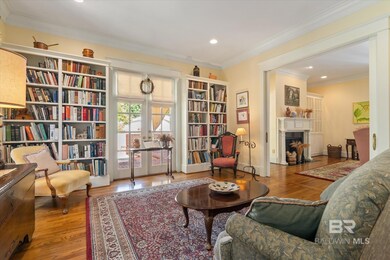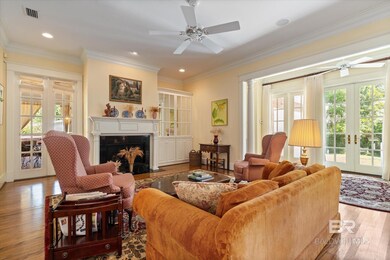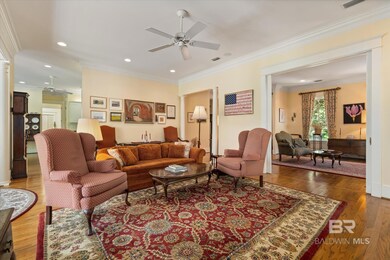
611 Van Ave Daphne, AL 36526
Old Towne Daphne NeighborhoodEstimated payment $4,939/month
Highlights
- Traditional Architecture
- Wood Flooring
- No HOA
- W. J. Carroll Intermediate School Rated A-
- High Ceiling
- Covered patio or porch
About This Home
This one-owner custom-built home, nestled in the charming Old Daphne neighborhood, is designed with entertaining in mind and offers a warm, inviting atmosphere throughout. The open floor plan allows for seamless flow between spaces, making it perfect for hosting guests or enjoying family time. French doors throughout the home create an airy, bright environment, letting in natural light and connecting the inside to the outside. A standout feature of the home is the wonderful side court yard, complete with a tranquil fountain, which opens directly to the family room and the oversized master suite. The master bath is a true retreat, offering a double vanity, Jacuzzi tub, separate shower, and an expansive walk-in closet with custom shelving and drawers. The living and family rooms both exude elegance, with the family room boasting a fireplace flanked by built-in bookshelves. The living room features an entire wall of bookcases, perfect for showcasing your collection or adding a cozy touch to the space. Heavy crown molding and New Orleans-style baseboards add sophisticated detail throughout the living areas. The split-bedroom floor plan provides privacy, while the master suite is spacious and luxurious. The attic offers potential for expansion, with plenty of room to add more bedrooms, and the hall is wide enough to accommodate a staircase leading to a potential upstairs. A separate staircase in the garage provides easy access to the attic space. Outside, the home is surrounded by lush, mature landscaping that enhances its curb appeal. There's a separate parking pad in addition to the double garage, and a dedicated well for irrigation ensures the landscaping stays lush year-round. The home also features a central vacuum system, providing added convenience, and ample storage throughout. Recent updates include a new roof installed 2 years ago, ensuring peace of mind for the new owner. This home combines modern comforts with timeless charm and is ready to welcome you. B
Listing Agent
Roberts Brothers, Inc Malbis Brokerage Phone: 251-401-3155 Listed on: 06/10/2025

Home Details
Home Type
- Single Family
Est. Annual Taxes
- $2,795
Year Built
- Built in 2000
Lot Details
- 0.5 Acre Lot
- Lot Dimensions are 142 x 153
- Sprinkler System
Parking
- 2 Car Attached Garage
- Automatic Garage Door Opener
Home Design
- Traditional Architecture
- Brick or Stone Mason
- Slab Foundation
- Composition Roof
- Stucco
Interior Spaces
- 3,446 Sq Ft Home
- 1-Story Property
- Central Vacuum
- Furnished or left unfurnished upon request
- High Ceiling
- Ceiling Fan
- Gas Fireplace
- Window Treatments
- Entrance Foyer
- Family Room
- Living Room
- Breakfast Room
- Formal Dining Room
- Den with Fireplace
- Laundry on main level
Kitchen
- Eat-In Kitchen
- Breakfast Bar
- Double Oven
- Gas Range
- Microwave
- Dishwasher
- Wine Cooler
- Disposal
Flooring
- Wood
- Tile
Bedrooms and Bathrooms
- 3 Bedrooms
- Split Bedroom Floorplan
- Soaking Tub
- Separate Shower
Home Security
- Home Security System
- Fire and Smoke Detector
- Termite Clearance
Schools
- Daphne Elementary School
- Daphne Middle School
- Daphne High School
Utilities
- Central Air
- Heat Pump System
- Internet Available
- Cable TV Available
Additional Features
- Handicap Accessible
- Covered patio or porch
Community Details
- No Home Owners Association
- Association fees include other-see remarks
Listing and Financial Details
- Legal Lot and Block 25, / 25,
- Assessor Parcel Number 4304410005117.003
Map
Home Values in the Area
Average Home Value in this Area
Tax History
| Year | Tax Paid | Tax Assessment Tax Assessment Total Assessment is a certain percentage of the fair market value that is determined by local assessors to be the total taxable value of land and additions on the property. | Land | Improvement |
|---|---|---|---|---|
| 2024 | $3,133 | $79,800 | $21,820 | $57,980 |
| 2023 | $2,795 | $71,240 | $15,160 | $56,080 |
| 2022 | $2,226 | $61,500 | $0 | $0 |
| 2021 | $2,045 | $56,020 | $0 | $0 |
| 2020 | $1,916 | $53,000 | $0 | $0 |
| 2019 | $1,848 | $51,160 | $0 | $0 |
| 2018 | $1,784 | $49,400 | $0 | $0 |
| 2017 | $1,719 | $47,620 | $0 | $0 |
| 2016 | $1,717 | $47,560 | $0 | $0 |
| 2015 | $1,640 | $45,460 | $0 | $0 |
| 2014 | $1,470 | $40,800 | $0 | $0 |
| 2013 | -- | $39,340 | $0 | $0 |
Property History
| Date | Event | Price | Change | Sq Ft Price |
|---|---|---|---|---|
| 07/18/2025 07/18/25 | Pending | -- | -- | -- |
| 06/10/2025 06/10/25 | For Sale | $849,786 | +61.9% | $247 / Sq Ft |
| 07/31/2014 07/31/14 | Sold | $525,000 | 0.0% | $163 / Sq Ft |
| 06/16/2014 06/16/14 | Pending | -- | -- | -- |
| 06/10/2014 06/10/14 | For Sale | $525,000 | -- | $163 / Sq Ft |
Purchase History
| Date | Type | Sale Price | Title Company |
|---|---|---|---|
| Interfamily Deed Transfer | $455,000 | None Available | |
| Warranty Deed | $525,000 | None Available |
Mortgage History
| Date | Status | Loan Amount | Loan Type |
|---|---|---|---|
| Open | $328,000 | New Conventional |
Similar Homes in the area
Source: Baldwin REALTORS®
MLS Number: 380469
APN: 43-04-41-0-005-117.003
- 402 Potters Mill Ave
- 1604 4th St
- 0 Wharf St Unit 2 359355
- 1262 Frances St
- 611 Belrose Ave
- 0 Stanton Rd Unit 354705
- 1106 Old County Rd
- 112 Belrose Ave
- 508 Lea Ave
- 1203 Captain O'Neal Dr
- 1009 Jones St
- 5 St Charles Place
- 0 Deer Ave Unit 378917
- 892 Randall Ave
- 0 Jones St
- 511 Oak Ridge Ct E
- 1214 Main St Unit 1214
- 1214 Main St
- 709 Oak Bluff Dr
- 907 Captain O'Neal Dr

