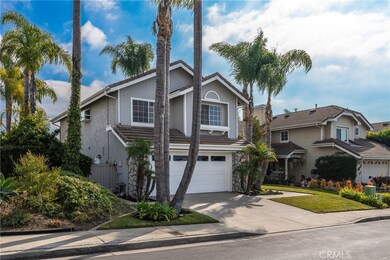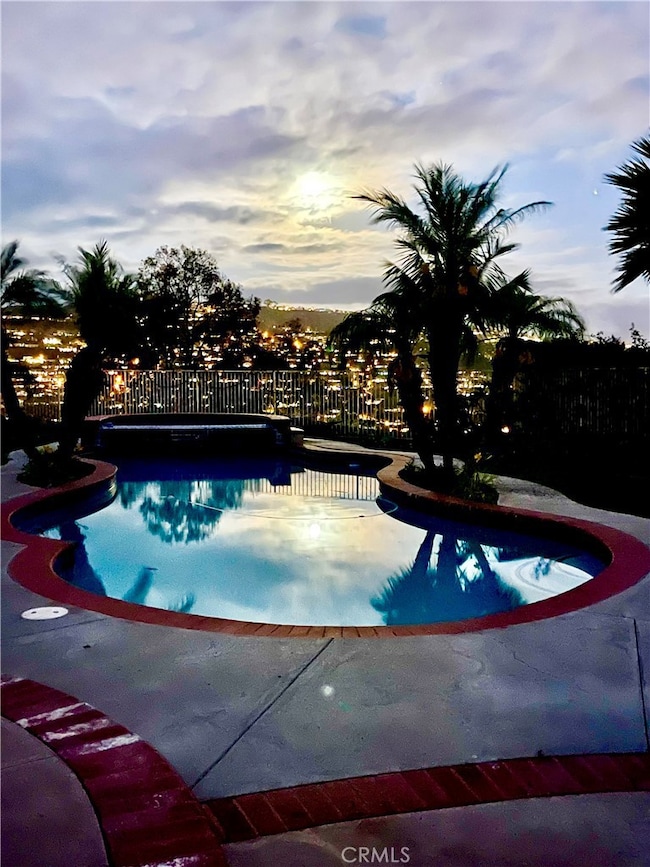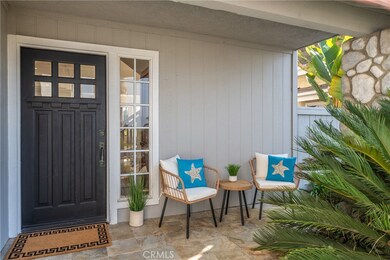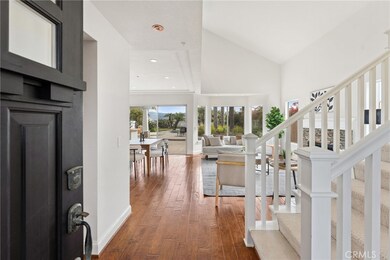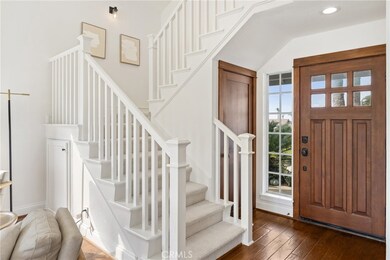
611 Via Golondrina San Clemente, CA 92673
Marblehead NeighborhoodHighlights
- Ocean View
- Private Pool
- Laundry Room
- Marblehead Elementary School Rated A-
- 2 Car Attached Garage
- Central Air
About This Home
As of February 2025***VIDEO and MATTERPORT ARE HERE*** This is the 3bedroom, 3bath pool home you have been waiting for on a HUGE LOT with big ocean, city light views! In a guard-gated community of Marblehead. Enjoy the Ocean & Catalina Island VIEWS from the front and rear of this home, as well as glittering hillside views in the evening. Indulge your culinary skills in the kitchen, which includes stainless steel Subzero & Wolf appliances, wine refrigerator, Miele dishwasher and more. Matching granite counters in the kitchen, wet bar and bathrooms along with custom maple cabinets throughout the home. The second floor occupies 3 bedrooms, a loft which can be an office, gym or convert into a 4th bedroom along with 2 bathrooms. A large master bedroom and en-suite spa-like bathroom with dual sinks and beautifully lit make-up vanity. Master bedroom opens onto a private deck with ocean & city light views along with direct access to the rear-yard pool, spa and amenities. Minutes away to the beach, pier, downtown, restaurants, grocery & retail stores. What’s not to love?! Come experience and make this your new lifestyle dream home and....This home has solar.
Last Agent to Sell the Property
Luxre Realty, Inc. Brokerage Phone: 949-412-4995 License #01942549 Listed on: 01/10/2025

Home Details
Home Type
- Single Family
Est. Annual Taxes
- $16,584
Year Built
- Built in 1989
Lot Details
- 0.28 Acre Lot
- Density is up to 1 Unit/Acre
HOA Fees
- $233 Monthly HOA Fees
Parking
- 2 Car Attached Garage
Property Views
- Ocean
- City Lights
- Hills
Home Design
- Planned Development
Interior Spaces
- 2,007 Sq Ft Home
- 2-Story Property
- Living Room with Fireplace
Bedrooms and Bathrooms
- 3 Bedrooms
- All Upper Level Bedrooms
Laundry
- Laundry Room
- Laundry in Garage
Additional Features
- Private Pool
- Central Air
Listing and Financial Details
- Tax Lot 2
- Tax Tract Number 12167
- Assessor Parcel Number 93641260
- $17 per year additional tax assessments
Community Details
Overview
- Marbelhead Association
- Marblehead HOA
- Highland Light Estates Subdivision
Recreation
- Bike Trail
Ownership History
Purchase Details
Home Financials for this Owner
Home Financials are based on the most recent Mortgage that was taken out on this home.Purchase Details
Home Financials for this Owner
Home Financials are based on the most recent Mortgage that was taken out on this home.Purchase Details
Home Financials for this Owner
Home Financials are based on the most recent Mortgage that was taken out on this home.Purchase Details
Home Financials for this Owner
Home Financials are based on the most recent Mortgage that was taken out on this home.Purchase Details
Purchase Details
Similar Homes in San Clemente, CA
Home Values in the Area
Average Home Value in this Area
Purchase History
| Date | Type | Sale Price | Title Company |
|---|---|---|---|
| Grant Deed | $2,100,000 | California Best Title | |
| Interfamily Deed Transfer | -- | Lawyers Title Company | |
| Grant Deed | $1,550,000 | Western Resources Title | |
| Grant Deed | $940,000 | Chicago Title Company | |
| Interfamily Deed Transfer | -- | -- | |
| Grant Deed | $302,500 | Chicago Title Co |
Mortgage History
| Date | Status | Loan Amount | Loan Type |
|---|---|---|---|
| Previous Owner | $1,161,800 | New Conventional | |
| Previous Owner | $328,000 | New Conventional | |
| Previous Owner | $328,000 | Credit Line Revolving | |
| Previous Owner | $822,000 | New Conventional | |
| Previous Owner | $761,400 | VA | |
| Previous Owner | $350,000 | Credit Line Revolving | |
| Previous Owner | $230,000 | Credit Line Revolving | |
| Previous Owner | $450,000 | Negative Amortization | |
| Previous Owner | $275,000 | Unknown | |
| Previous Owner | $275,000 | Unknown |
Property History
| Date | Event | Price | Change | Sq Ft Price |
|---|---|---|---|---|
| 02/24/2025 02/24/25 | Sold | $2,100,000 | 0.0% | $1,046 / Sq Ft |
| 01/21/2025 01/21/25 | For Sale | $2,100,000 | 0.0% | $1,046 / Sq Ft |
| 01/21/2025 01/21/25 | Off Market | $2,100,000 | -- | -- |
| 01/10/2025 01/10/25 | For Sale | $2,100,000 | +35.5% | $1,046 / Sq Ft |
| 06/01/2021 06/01/21 | Sold | $1,550,000 | +6.3% | $772 / Sq Ft |
| 05/01/2021 05/01/21 | Pending | -- | -- | -- |
| 04/29/2021 04/29/21 | For Sale | $1,458,800 | +55.2% | $727 / Sq Ft |
| 08/12/2016 08/12/16 | Sold | $940,000 | -1.1% | $442 / Sq Ft |
| 07/14/2016 07/14/16 | Pending | -- | -- | -- |
| 06/29/2016 06/29/16 | Price Changed | $949,999 | -5.0% | $447 / Sq Ft |
| 05/26/2016 05/26/16 | Price Changed | $999,999 | -4.7% | $471 / Sq Ft |
| 04/20/2016 04/20/16 | Price Changed | $1,049,000 | -2.4% | $494 / Sq Ft |
| 04/06/2016 04/06/16 | Price Changed | $1,075,000 | -2.2% | $506 / Sq Ft |
| 03/08/2016 03/08/16 | Price Changed | $1,099,000 | -4.4% | $517 / Sq Ft |
| 01/25/2016 01/25/16 | For Sale | $1,150,000 | 0.0% | $541 / Sq Ft |
| 02/23/2015 02/23/15 | Rented | $4,700 | 0.0% | -- |
| 02/23/2015 02/23/15 | For Rent | $4,700 | 0.0% | -- |
| 01/25/2014 01/25/14 | Rented | $4,700 | -4.1% | -- |
| 01/25/2014 01/25/14 | For Rent | $4,900 | -- | -- |
Tax History Compared to Growth
Tax History
| Year | Tax Paid | Tax Assessment Tax Assessment Total Assessment is a certain percentage of the fair market value that is determined by local assessors to be the total taxable value of land and additions on the property. | Land | Improvement |
|---|---|---|---|---|
| 2024 | $16,584 | $1,644,872 | $1,420,396 | $224,476 |
| 2023 | $16,231 | $1,612,620 | $1,392,545 | $220,075 |
| 2022 | $15,992 | $1,581,000 | $1,365,240 | $215,760 |
| 2021 | $10,204 | $1,007,869 | $800,573 | $207,296 |
| 2020 | $10,103 | $997,535 | $792,364 | $205,171 |
| 2019 | $9,904 | $977,976 | $776,827 | $201,149 |
| 2018 | $9,714 | $958,800 | $761,595 | $197,205 |
| 2017 | $9,524 | $940,000 | $746,661 | $193,339 |
| 2016 | $4,589 | $451,835 | $206,114 | $245,721 |
| 2015 | $4,520 | $445,049 | $203,018 | $242,031 |
| 2014 | $4,362 | $436,332 | $199,042 | $237,290 |
Agents Affiliated with this Home
-
Katrina Crane

Seller's Agent in 2025
Katrina Crane
Luxre Realty, Inc.
(949) 412-4995
4 in this area
116 Total Sales
-
Hunter Crane

Seller Co-Listing Agent in 2025
Hunter Crane
Luxre Realty, Inc.
(949) 412-5005
3 in this area
94 Total Sales
-
Lillian Vu

Buyer's Agent in 2025
Lillian Vu
Luxe Real Estate
(949) 484-0387
1 in this area
19 Total Sales
-
Aaron Andersen

Buyer Co-Listing Agent in 2025
Aaron Andersen
Luxe Real Estate
(949) 484-0387
2 in this area
35 Total Sales
-

Seller's Agent in 2021
Monica Fuerst Finkelstein
First Team Real Estate
(949) 433-6813
1 in this area
4 Total Sales
-

Seller's Agent in 2016
Cyndy Lou Tracy
CENTURY 21 Affiliated
Map
Source: California Regional Multiple Listing Service (CRMLS)
MLS Number: OC25005729
APN: 936-412-60
- 2017 Paseo Laro
- 2009 Via Aguila
- 657 Via Faisan
- 2117 Avenida Espada Unit 112
- 2001 Via Aguila
- 2107 Camino Laurel
- 2122 Via Aguila Unit 200
- 524 E Avenida Pico
- 2170 Via Teca Unit 63
- 2146 Via Aguila
- 303 Calle Escuela
- 625 Calle Miguel
- 2144 Camino Laurel Unit 93
- 2300 Avenida Marejada Unit 11
- 125 Calle Redondel
- 103 Via Pamplona
- 249 Calle Empalme
- 139 Avenida Sierra
- 135 Avenida Sierra
- 207 Via Galicia

