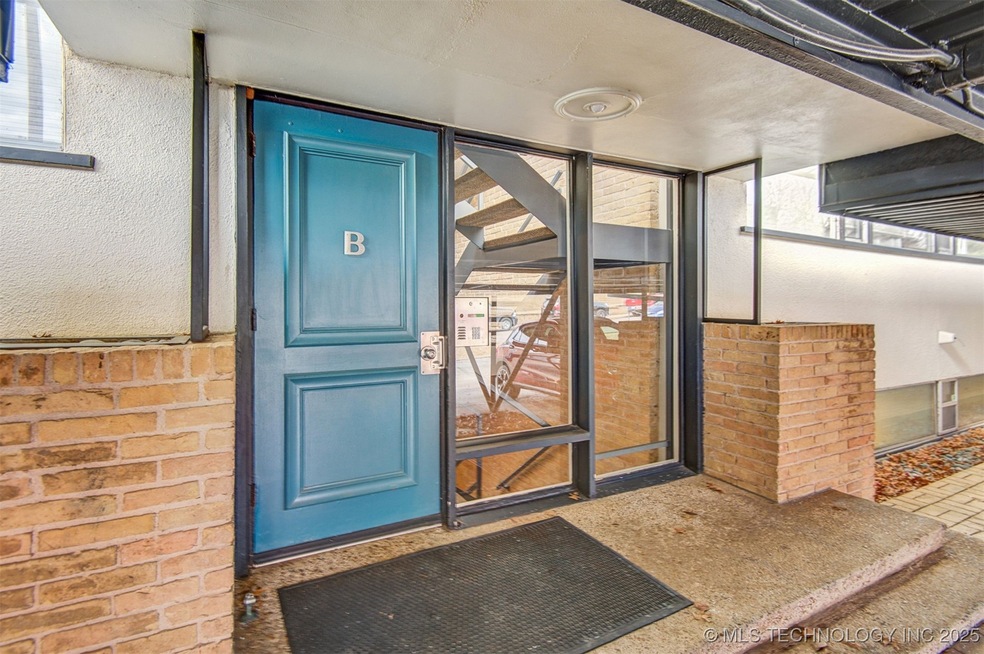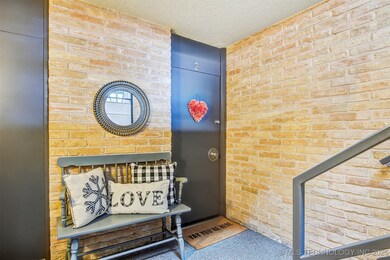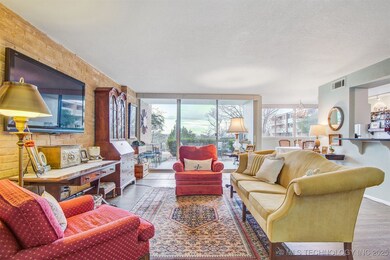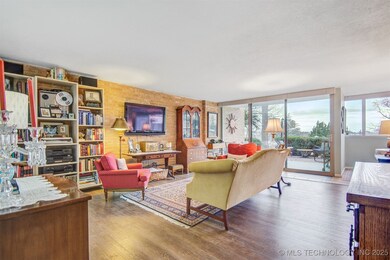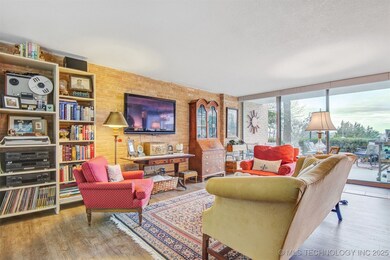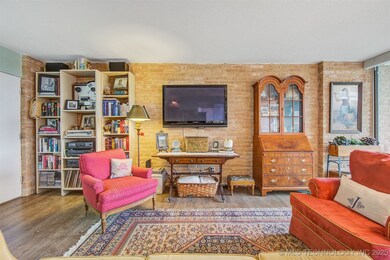
611 W 15th St Unit B2 Tulsa, OK 74127
Riverview NeighborhoodHighlights
- Cabana
- Mature Trees
- Granite Countertops
- Gated Community
- Contemporary Architecture
- Patio
About This Home
As of March 2025Welcome to this stunning 2-bedroom, 2-bathroom condo that perfectly blends modern upgrades with a prime location! Nestled on the ground floor, this home features wonderful views of the Arkansas River, framed by a newly installed wall of windows that fill the living room with natural light. The open-concept living room offers luxury vinyl plank flooring creating a warm and inviting atmosphere. The updated kitchen has ample cabinetry, sleek granite countertops, and stainless steel appliances. Both bedrooms are spacious bedrooms with generous closet storage. The primary suite features an updated bathroom with stylish fixtures and finishes. This condo is perfect for those seeking a lock-and-leave lifestyle, with easy access to Downtown Tulsa, Cherry Street, and a variety of dining, shopping, and entertainment options.
Property Details
Home Type
- Condominium
Est. Annual Taxes
- $2,665
Year Built
- Built in 1950
Lot Details
- East Facing Home
- Decorative Fence
- Landscaped
- Lot Has A Rolling Slope
- Sprinkler System
- Mature Trees
HOA Fees
- $449 Monthly HOA Fees
Parking
- 1 Car Garage
- Carport
- Driveway
Home Design
- Contemporary Architecture
- Brick Exterior Construction
- Slab Foundation
- Fiberglass Roof
- Pre-Cast Concrete Construction
- Asphalt
- Stucco
Interior Spaces
- 1,123 Sq Ft Home
- 1-Story Property
- Insulated Windows
- Aluminum Window Frames
- Insulated Doors
- Security System Owned
- Electric Dryer Hookup
Kitchen
- Oven
- Stove
- Range
- Microwave
- Dishwasher
- Granite Countertops
- Disposal
Flooring
- Carpet
- Tile
- Vinyl Plank
Bedrooms and Bathrooms
- 2 Bedrooms
- 2 Full Bathrooms
Eco-Friendly Details
- Energy-Efficient Windows
- Energy-Efficient Doors
Outdoor Features
- Cabana
- Patio
- Rain Gutters
Schools
- Council Oak Elementary School
- Rogers High School
Utilities
- Forced Air Zoned Heating and Cooling System
- Heating System Uses Gas
- Source of electricity is unknown
- Gas Water Heater
- Phone Available
- Cable TV Available
Listing and Financial Details
- Exclusions: Dining room chandelier
Community Details
Overview
- Association fees include gas, maintenance structure, sewer, trash, water
- Olympia Townehomes Childers Hts Subdivision
- Community Parking
Recreation
- Community Pool
Pet Policy
- Pets Allowed
Security
- Gated Community
- Fire and Smoke Detector
Ownership History
Purchase Details
Home Financials for this Owner
Home Financials are based on the most recent Mortgage that was taken out on this home.Purchase Details
Home Financials for this Owner
Home Financials are based on the most recent Mortgage that was taken out on this home.Purchase Details
Purchase Details
Map
Similar Homes in Tulsa, OK
Home Values in the Area
Average Home Value in this Area
Purchase History
| Date | Type | Sale Price | Title Company |
|---|---|---|---|
| Warranty Deed | $233,500 | Titan Title | |
| Warranty Deed | $200,000 | Allegiance Title & Escrow Ll | |
| Warranty Deed | -- | None Available | |
| Deed | $76,500 | -- |
Mortgage History
| Date | Status | Loan Amount | Loan Type |
|---|---|---|---|
| Open | $198,093 | New Conventional | |
| Previous Owner | $150,000 | New Conventional |
Property History
| Date | Event | Price | Change | Sq Ft Price |
|---|---|---|---|---|
| 03/20/2025 03/20/25 | Sold | $233,093 | -2.5% | $208 / Sq Ft |
| 02/04/2025 02/04/25 | Pending | -- | -- | -- |
| 01/28/2025 01/28/25 | For Sale | $239,000 | +19.5% | $213 / Sq Ft |
| 11/13/2020 11/13/20 | Sold | $200,000 | -5.9% | $178 / Sq Ft |
| 09/15/2020 09/15/20 | Pending | -- | -- | -- |
| 09/15/2020 09/15/20 | For Sale | $212,500 | -- | $189 / Sq Ft |
Tax History
| Year | Tax Paid | Tax Assessment Tax Assessment Total Assessment is a certain percentage of the fair market value that is determined by local assessors to be the total taxable value of land and additions on the property. | Land | Improvement |
|---|---|---|---|---|
| 2024 | $2,665 | $21,001 | $1,334 | $19,667 |
| 2023 | $2,665 | $22,000 | $1,397 | $20,603 |
| 2022 | $2,800 | $21,001 | $1,334 | $19,667 |
| 2021 | $2,773 | $21,001 | $1,334 | $19,667 |
| 2020 | $1,576 | $12,100 | $1,397 | $10,703 |
| 2019 | $1,658 | $12,100 | $1,397 | $10,703 |
| 2018 | $1,662 | $12,100 | $1,397 | $10,703 |
| 2017 | $1,659 | $12,100 | $1,397 | $10,703 |
| 2016 | $1,624 | $12,100 | $1,397 | $10,703 |
| 2015 | $1,628 | $12,100 | $1,397 | $10,703 |
| 2014 | $1,612 | $12,100 | $1,397 | $10,703 |
Source: MLS Technology
MLS Number: 2503255
APN: 08250-92-11-32165
- 611 W 15th St Unit C6
- 611 W 15th St Unit E5
- 1503 Riverside Dr Unit 1503
- 1531 Riverside Dr Unit 1531
- 1500 S Frisco Ave Unit 3B
- 1414 S Galveston Ave
- 1420 S Frisco Ave Unit 5
- 1516 S Elwood Ave
- 1408 S Elwood Ave
- 1302 S Elwood Ave
- 1201 S Indian Ave
- 1208 S Indian
- 1320 S Carson Ave
- 1315 S Carson Ave
- 1305 S Carson Ave
- 1736 S Carson Ave
- 209 W 17th St Unit F
- 450 W 7th St Unit 908
- 450 W 7th St Unit 1902
- 450 W 7th St Unit 601
