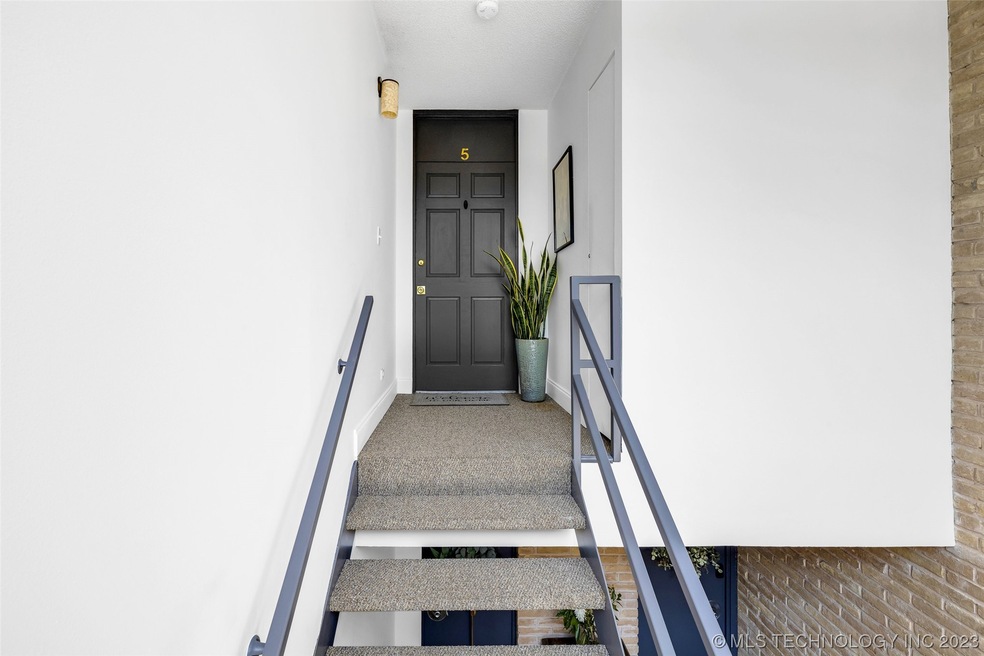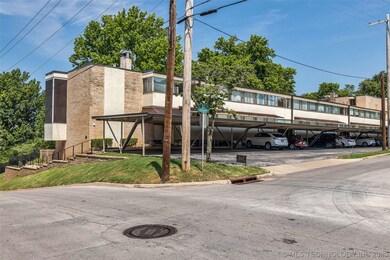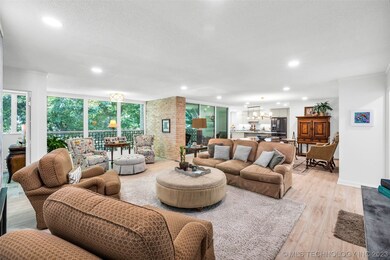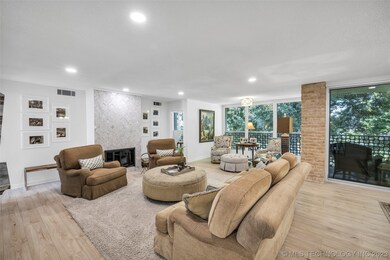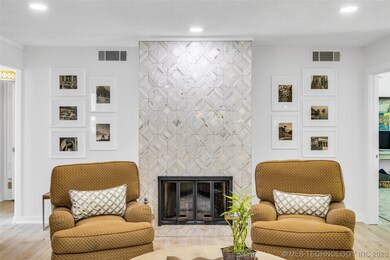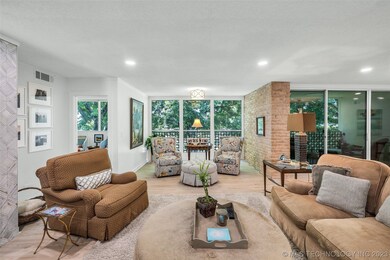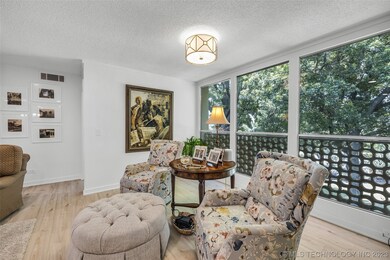
611 W 15th St Unit B5 Tulsa, OK 74127
Riverview NeighborhoodEstimated Value: $308,000 - $424,781
Highlights
- Cabana
- Balcony
- Zoned Heating and Cooling
- Granite Countertops
- Intercom
- Programmable Thermostat
About This Home
As of November 2023Total update in last 2 years. Wonderful expanded patio balcony to view the sunsets overlooking the River. Kitchen has custom cabinets, granite, designer backspalsh, pantry drawers & reverse Osmosis water filatration system. Disigner marble tile on fireplace, 3rd bedroom is being used as an office & has lots of storage, full size stacked Electrolux washer/dryer. Primary bedroom has 3 redesigned closets. Primary ensuite bathroom expansion to accommodate larger shower & double sinks with quarzite counter top, designer light fixtures & LED recessed lighting, Covered assigned parking, pool with cabana. Close to downtown, River Parks (across the street) and The Gathering Place (10 blocks).
Property Details
Home Type
- Condominium
Est. Annual Taxes
- $2,376
Year Built
- Built in 1950
Lot Details
- West Facing Home
- Property is Fully Fenced
- Decorative Fence
- Sprinkler System
HOA Fees
- $625 Monthly HOA Fees
Parking
- 1 Car Garage
- Carport
- Driveway
Home Design
- Brick Exterior Construction
- Slab Foundation
- Pre-Cast Concrete Construction
- Stucco
Interior Spaces
- 1,819 Sq Ft Home
- 1-Story Property
- Ceiling Fan
- Fireplace Features Blower Fan
- Insulated Windows
- Aluminum Window Frames
- Insulated Doors
- Vinyl Plank Flooring
- Intercom
Kitchen
- Gas Oven
- Gas Range
- Microwave
- Freezer
- Ice Maker
- Dishwasher
- Granite Countertops
- Disposal
Bedrooms and Bathrooms
- 3 Bedrooms
- 2 Full Bathrooms
Laundry
- Dryer
- Washer
Eco-Friendly Details
- Energy-Efficient Windows
- Energy-Efficient Doors
Outdoor Features
- Cabana
- Balcony
- Exterior Lighting
- Outdoor Storage
Schools
- Council Oak Elementary School
- Edison Prep. Middle School
- Edison High School
Utilities
- Zoned Heating and Cooling
- Multiple Heating Units
- Heating System Uses Gas
- Programmable Thermostat
- Gas Water Heater
Community Details
Overview
- Association fees include electricity, maintenance structure, sewer, trash, water
- Childers Heights Addn Subdivision
- Community Parking
Recreation
- Community Pool
Pet Policy
- Pets Allowed
Additional Features
- Laundry Facilities
- Fire and Smoke Detector
Ownership History
Purchase Details
Home Financials for this Owner
Home Financials are based on the most recent Mortgage that was taken out on this home.Purchase Details
Purchase Details
Home Financials for this Owner
Home Financials are based on the most recent Mortgage that was taken out on this home.Purchase Details
Home Financials for this Owner
Home Financials are based on the most recent Mortgage that was taken out on this home.Purchase Details
Home Financials for this Owner
Home Financials are based on the most recent Mortgage that was taken out on this home.Purchase Details
Home Financials for this Owner
Home Financials are based on the most recent Mortgage that was taken out on this home.Similar Homes in Tulsa, OK
Home Values in the Area
Average Home Value in this Area
Purchase History
| Date | Buyer | Sale Price | Title Company |
|---|---|---|---|
| Bosch Chancey Travis | $405,000 | Fidelity National Title | |
| Mcbride Michael | -- | Alliant National Title | |
| Mcbride Michael | $278,500 | None Listed On Document | |
| Thomas J Clifford Revocable Trust | $167,500 | None Available | |
| Alexander Becky L | $141,000 | None Available | |
| Norvell Tracey E | $128,500 | First American Title & Abstr |
Mortgage History
| Date | Status | Borrower | Loan Amount |
|---|---|---|---|
| Open | Bosch Chancey Travis | $200,000 | |
| Closed | Bosch Chancey Travis | $200,000 | |
| Open | Bosch Chancey Travis | $324,000 | |
| Previous Owner | Alexander Becky L | $105,000 | |
| Previous Owner | Norvell Tracey E | $115,650 |
Property History
| Date | Event | Price | Change | Sq Ft Price |
|---|---|---|---|---|
| 11/28/2023 11/28/23 | Sold | $405,000 | -1.2% | $223 / Sq Ft |
| 11/27/2023 11/27/23 | For Sale | $410,000 | 0.0% | $225 / Sq Ft |
| 08/18/2023 08/18/23 | Pending | -- | -- | -- |
| 08/18/2023 08/18/23 | For Sale | $410,000 | 0.0% | $225 / Sq Ft |
| 07/25/2023 07/25/23 | Pending | -- | -- | -- |
| 06/12/2023 06/12/23 | For Sale | $410,000 | +47.2% | $225 / Sq Ft |
| 07/16/2021 07/16/21 | Sold | $278,500 | -12.7% | $154 / Sq Ft |
| 05/04/2021 05/04/21 | Pending | -- | -- | -- |
| 05/04/2021 05/04/21 | For Sale | $319,000 | +90.7% | $176 / Sq Ft |
| 10/19/2012 10/19/12 | Sold | $167,250 | -4.4% | $93 / Sq Ft |
| 09/17/2012 09/17/12 | Pending | -- | -- | -- |
| 09/17/2012 09/17/12 | For Sale | $175,000 | -- | $97 / Sq Ft |
Tax History Compared to Growth
Tax History
| Year | Tax Paid | Tax Assessment Tax Assessment Total Assessment is a certain percentage of the fair market value that is determined by local assessors to be the total taxable value of land and additions on the property. | Land | Improvement |
|---|---|---|---|---|
| 2024 | $2,262 | -- | -- | -- |
| 2023 | $2,262 | $17,820 | $2,376 | $15,444 |
| 2022 | $2,376 | $17,820 | $2,376 | $15,444 |
| 2021 | $2,433 | $18,425 | $2,376 | $16,049 |
| 2020 | $2,400 | $18,425 | $2,376 | $16,049 |
| 2019 | $2,525 | $18,425 | $2,376 | $16,049 |
| 2018 | $2,530 | $18,425 | $2,376 | $16,049 |
| 2017 | $2,526 | $18,425 | $2,376 | $16,049 |
| 2016 | $2,474 | $18,425 | $2,376 | $16,049 |
| 2015 | $2,478 | $18,425 | $2,376 | $16,049 |
| 2014 | $2,455 | $18,425 | $2,376 | $16,049 |
Agents Affiliated with this Home
-
Cindy Henderson

Seller's Agent in 2023
Cindy Henderson
McGraw, REALTORS
(918) 231-9890
11 in this area
79 Total Sales
-
Richard Thompson

Buyer's Agent in 2023
Richard Thompson
Keller Williams Preferred
(918) 230-4566
1 in this area
124 Total Sales
-
L
Seller's Agent in 2012
Laura Lawrence
Inactive Office
(918) 851-2422
-
D
Buyer's Agent in 2012
Dinah Fuller
Inactive Office
Map
Source: MLS Technology
MLS Number: 2320788
APN: 08250-92-11-32180
- 611 W 15th St Unit C6
- 611 W 15th St Unit E5
- 1503 Riverside Dr Unit 1503
- 1531 Riverside Dr Unit 1531
- 1500 S Frisco Ave Unit 3B
- 1414 S Galveston Ave
- 1420 S Frisco Ave Unit 5
- 1516 S Elwood Ave
- 1408 S Elwood Ave
- 1422 S Denver Ave
- 1302 S Elwood Ave
- 1201 S Indian Ave
- 1208 S Indian
- 1320 S Carson Ave
- 1315 S Carson Ave
- 1305 S Carson Ave
- 1736 S Carson Ave
- 450 W 7th St Unit 908
- 450 W 7th St Unit 1902
- 450 W 7th St Unit 601
- 611 W 15th St Unit E4
- 611 W 15th St Unit B5
- 611 W 15th St Unit C4
- 611 W 15th St Unit A5
- 611 W 15th St Unit E2
- 611 W 15th St Unit B3
- 611 W 15th St Unit F5
- 611 W 15th St Unit F6
- 611 W 15th St Unit G3
- 611 W 15th St Unit C5
- 611 W 15th St Unit H4
- 611 W 15th St Unit F4
- 611 W 15th St Unit C1
- 611 W 15th St Unit H6
- 611 W 15th St Unit H2
- 611 W 15th St Unit G6
- 611 W 15th St Unit G5
- 611 W 15th St Unit G4
- 611 W 15th St Unit G1
- 611 W 15th St Unit F3
