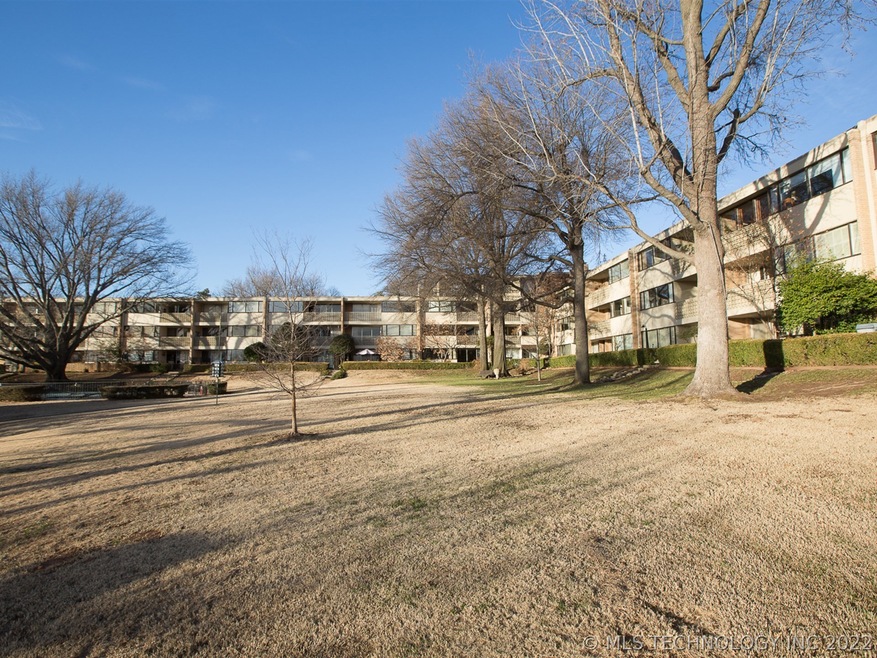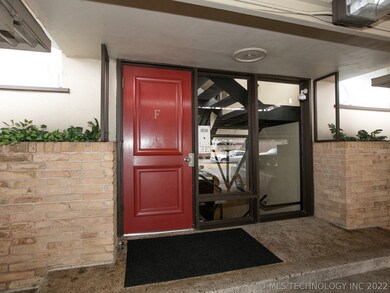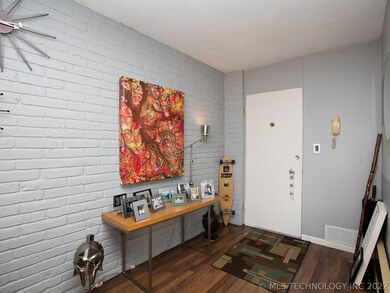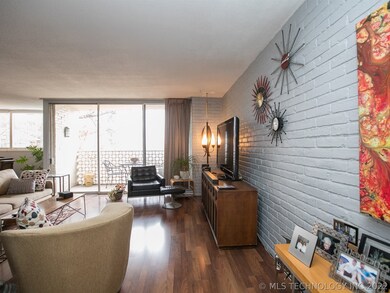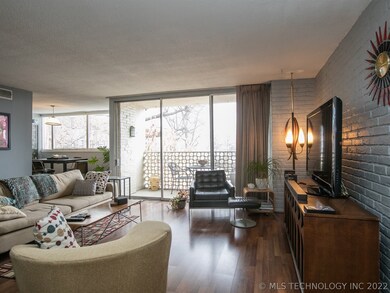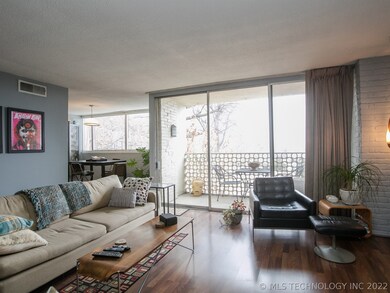
SOLD APR 15, 2019
RENTED JUL 15, 2024
611 W 15th St Unit F3 Tulsa, OK 74127
Riverview Neighborhood
1
Bed
1
Bath
858
Sq Ft
$278/mo
HOA Fee
Highlights
- Cabana
- Mature Trees
- Balcony
- Gated Community
- Contemporary Architecture
- Intercom
About This Home
As of April 2019Mid Century Modern Contemporary, Beautiful views of the river & River Parks, courtyard and pool, Large living area plus an enclosed office area (wall can be removed), blocks from Downtown & Cherry Street, secure entry building, wonderful balcony, u-shaped kitchen, original tile bath, covered parking
Property Details
Home Type
- Condominium
Est. Annual Taxes
- $905
Year Built
- Built in 1950
Lot Details
- South Facing Home
- Decorative Fence
- Landscaped
- Mature Trees
- Wooded Lot
HOA Fees
- $278 Monthly HOA Fees
Parking
- 1 Car Garage
- Carport
Home Design
- Contemporary Architecture
- Brick Exterior Construction
- Slab Foundation
- Frame Construction
- Stucco
Interior Spaces
- 858 Sq Ft Home
- 3-Story Property
- Casement Windows
- Partial Basement
- Intercom
Kitchen
- Built-In Oven
- Electric Oven
- Cooktop
- Laminate Countertops
- Disposal
Flooring
- Laminate
- Tile
Bedrooms and Bathrooms
- 1 Bedroom
- 1 Full Bathroom
Outdoor Features
- Cabana
- Balcony
- Outdoor Storage
Schools
- Lee Elementary School
- Edison Prep. Middle School
- Edison High School
Utilities
- Zoned Heating and Cooling
- Heating System Uses Gas
- Gas Water Heater
- Phone Available
- Cable TV Available
Community Details
Overview
- Association fees include cable TV, gas, maintenance structure, sewer, trash, water
- Childers Heights Addn Subdivision
- Community Parking
Amenities
- Laundry Facilities
Recreation
- Community Pool
Pet Policy
- Pets Allowed
Security
- Security Guard
- Gated Community
- Storm Doors
Ownership History
Date
Name
Owned For
Owner Type
Purchase Details
Closed on
Sep 7, 2021
Sold by
Glen Rose Properties Llc
Bought by
Mount Jennifer Dianne and Jennifer Dianne Mount Revocabl
Total Days on Market
0
Current Estimated Value
Purchase Details
Listed on
Feb 2, 2019
Closed on
Apr 15, 2019
Sold by
Heriman Larry
Bought by
Glen Rose Properties Llc
Seller's Agent
John Ragan
McGraw, REALTORS
Buyer's Agent
Jennifer Mount
Legacy Realty Advisors
List Price
$89,900
Sold Price
$92,597
Premium/Discount to List
$2,697
3%
Home Financials for this Owner
Home Financials are based on the most recent Mortgage that was taken out on this home.
Avg. Annual Appreciation
7.61%
Original Mortgage
$74,000
Interest Rate
4.3%
Mortgage Type
Commercial
Purchase Details
Closed on
Jun 22, 2009
Sold by
Schroedter Dianne C and Dianne C Scohroedter Revocable
Bought by
Herriman Larry
Home Financials for this Owner
Home Financials are based on the most recent Mortgage that was taken out on this home.
Original Mortgage
$54,003
Interest Rate
4.83%
Mortgage Type
FHA
Map
Create a Home Valuation Report for This Property
The Home Valuation Report is an in-depth analysis detailing your home's value as well as a comparison with similar homes in the area
Similar Homes in Tulsa, OK
Home Values in the Area
Average Home Value in this Area
Purchase History
| Date | Type | Sale Price | Title Company |
|---|---|---|---|
| Quit Claim Deed | -- | None Available | |
| Warranty Deed | $93,000 | Multiple | |
| Warranty Deed | $55,000 | Frisco Title Corporation |
Source: Public Records
Mortgage History
| Date | Status | Loan Amount | Loan Type |
|---|---|---|---|
| Previous Owner | $74,000 | Commercial | |
| Previous Owner | $54,003 | FHA |
Source: Public Records
Property History
| Date | Event | Price | Change | Sq Ft Price |
|---|---|---|---|---|
| 07/15/2024 07/15/24 | Rented | $1,200 | 0.0% | -- |
| 07/10/2024 07/10/24 | Rented | $1,200 | -11.1% | -- |
| 07/05/2024 07/05/24 | For Rent | $1,350 | +13.0% | -- |
| 06/21/2024 06/21/24 | Price Changed | $1,195 | -4.4% | $1 / Sq Ft |
| 06/10/2024 06/10/24 | For Rent | $1,250 | 0.0% | -- |
| 04/15/2019 04/15/19 | Sold | $92,597 | +3.0% | $108 / Sq Ft |
| 02/02/2019 02/02/19 | Pending | -- | -- | -- |
| 02/02/2019 02/02/19 | For Sale | $89,900 | -- | $105 / Sq Ft |
Source: MLS Technology
Tax History
| Year | Tax Paid | Tax Assessment Tax Assessment Total Assessment is a certain percentage of the fair market value that is determined by local assessors to be the total taxable value of land and additions on the property. | Land | Improvement |
|---|---|---|---|---|
| 2024 | $1,298 | $10,230 | $1,122 | $9,108 |
| 2023 | $1,298 | $10,230 | $1,122 | $9,108 |
| 2022 | $1,364 | $10,230 | $1,122 | $9,108 |
| 2021 | $1,351 | $10,230 | $1,122 | $9,108 |
| 2020 | $1,333 | $10,230 | $1,122 | $9,108 |
| 2019 | $904 | $6,600 | $1,122 | $5,478 |
| 2018 | $906 | $6,600 | $1,122 | $5,478 |
| 2017 | $905 | $6,600 | $1,122 | $5,478 |
| 2016 | $886 | $6,600 | $1,122 | $5,478 |
| 2015 | $855 | $6,600 | $1,122 | $5,478 |
| 2014 | $806 | $6,050 | $1,122 | $4,928 |
Source: Public Records
Source: MLS Technology
MLS Number: 1904023
APN: 08250-92-11-32275
Nearby Homes
- 611 W 15th St Unit C6
- 611 W 15th St Unit E5
- 1503 Riverside Dr Unit 1503
- 1531 Riverside Dr Unit 1531
- 1500 S Frisco Ave Unit 3B
- 1414 S Galveston Ave
- 1420 S Frisco Ave Unit 5
- 1516 S Elwood Ave
- 1408 S Elwood Ave
- 1422 S Denver Ave
- 1302 S Elwood Ave
- 1201 S Indian Ave
- 1208 S Indian
- 1320 S Carson Ave
- 1315 S Carson Ave
- 1305 S Carson Ave
- 1736 S Carson Ave
- 450 W 7th St Unit 908
- 450 W 7th St Unit 1902
- 450 W 7th St Unit 601
