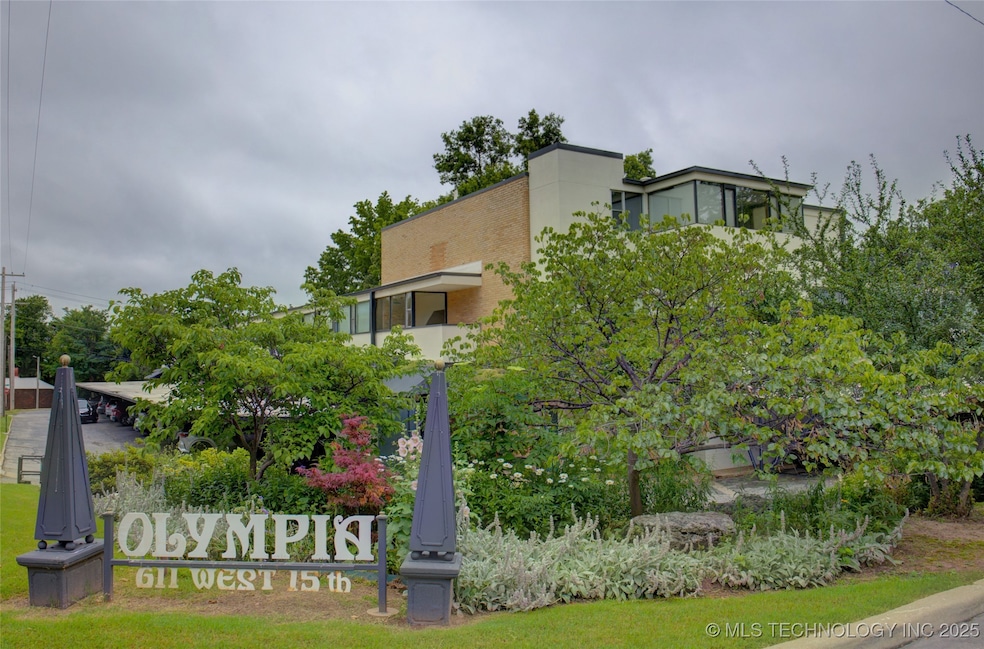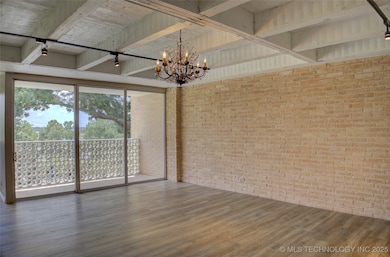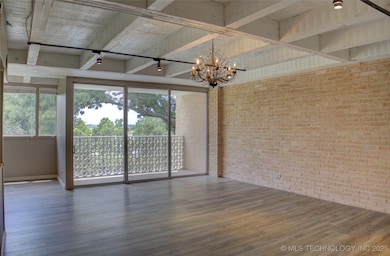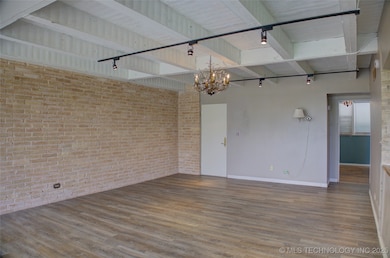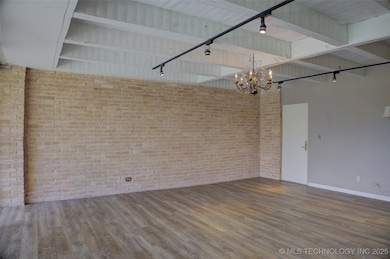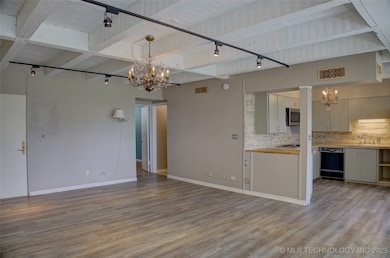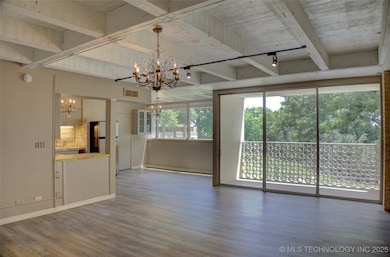
611 W 15th St Unit G3 Tulsa, OK 74127
Riverview NeighborhoodEstimated payment $1,443/month
Highlights
- Mature Trees
- Granite Countertops
- Balcony
- Contemporary Architecture
- Community Pool
- Shed
About This Home
Enjoy sunsets and views overlooking the Arkansas River and River Parks in this Mid-Century condo at Olympia Townhomes. Near the Gathering Place, Cry Baby Hill, South Boston and Downtown Tulsa. This street level unit has been tastefully updated and includes open concept granite kitchen with pantry, lighting, a walk-in closet in bedroom, updated bath with washer-dryer unit. Enjoy a morning beverage on your private balcony overlooking Tulsa's largest courtyard with pool, cabana and beautifully maintained grounds. Newer roof and gas lines in the complex.
Property Details
Home Type
- Condominium
Est. Annual Taxes
- $725
Year Built
- Built in 1950
Lot Details
- North Facing Home
- Property is Fully Fenced
- Landscaped
- Sloped Lot
- Sprinkler System
- Mature Trees
HOA Fees
- $361 Monthly HOA Fees
Parking
- Covered Parking
Home Design
- Contemporary Architecture
- Brick Exterior Construction
- Slab Foundation
- Pre-Cast Concrete Construction
- Stucco
Interior Spaces
- 858 Sq Ft Home
- 1-Story Property
- Wired For Data
- Aluminum Window Frames
Kitchen
- Convection Oven
- Cooktop
- Microwave
- Dishwasher
- Granite Countertops
- Disposal
Flooring
- Tile
- Vinyl Plank
Bedrooms and Bathrooms
- 1 Bedroom
- 1 Full Bathroom
Laundry
- Dryer
- Washer
Home Security
Outdoor Features
- Balcony
- Shed
- Rain Gutters
Schools
- Council Oak Elementary School
- Edison High School
Utilities
- Zoned Heating and Cooling
- Heating System Uses Gas
- High Speed Internet
- Cable TV Available
Community Details
Overview
- Association fees include gas, maintenance structure, sewer, trash, water
- Childers Heights Addn Subdivision
- Community Parking
Recreation
- Community Pool
Pet Policy
- Pets Allowed
Additional Features
- Laundry Facilities
- Fire and Smoke Detector
Map
Home Values in the Area
Average Home Value in this Area
Tax History
| Year | Tax Paid | Tax Assessment Tax Assessment Total Assessment is a certain percentage of the fair market value that is determined by local assessors to be the total taxable value of land and additions on the property. | Land | Improvement |
|---|---|---|---|---|
| 2024 | $838 | $5,600 | $952 | $4,648 |
| 2023 | $838 | $6,600 | $1,122 | $5,478 |
| 2022 | $880 | $6,600 | $1,122 | $5,478 |
| 2021 | $872 | $6,600 | $1,122 | $5,478 |
| 2020 | $860 | $6,600 | $1,122 | $5,478 |
| 2019 | $904 | $6,600 | $1,122 | $5,478 |
| 2018 | $906 | $6,600 | $1,122 | $5,478 |
| 2017 | $905 | $6,600 | $1,122 | $5,478 |
| 2016 | $886 | $6,600 | $1,122 | $5,478 |
| 2015 | $853 | $6,600 | $1,122 | $5,478 |
| 2014 | $805 | $6,039 | $1,122 | $4,917 |
Property History
| Date | Event | Price | Change | Sq Ft Price |
|---|---|---|---|---|
| 06/27/2025 06/27/25 | For Sale | $185,000 | -- | $216 / Sq Ft |
Purchase History
| Date | Type | Sale Price | Title Company |
|---|---|---|---|
| Warranty Deed | $45,000 | Tulsa Abstract & Title Co | |
| Contract Of Sale | $45,000 | -- |
Mortgage History
| Date | Status | Loan Amount | Loan Type |
|---|---|---|---|
| Closed | $48,500 | No Value Available | |
| Closed | $45,000 | Seller Take Back |
Similar Homes in Tulsa, OK
Source: MLS Technology
MLS Number: 2526669
APN: 08250-92-11-32305
- 611 W 15th St Unit B3
- 611 W 15th St Unit B1
- 611 W 15th St Unit F1
- 611 W 15th St Unit C6
- 1503 Riverside Dr Unit 1503
- 1531 Riverside Dr Unit 1531
- 1500 S Frisco Ave Unit 1E
- 1414 S Galveston Ave
- 1420 S Frisco Ave Unit 6
- 640 W 14th St
- 1516 S Elwood Ave
- 1408 S Elwood Ave
- 1435 S Elwood Ave
- 1443 S Elwood Ave
- 1315 S Indian Ave
- 1422 S Denver Ave
- 1302 S Elwood Ave
- 1201 S Indian Ave
- 1208 S Indian
- 1320 S Carson Ave
- 505 W 15th St
- 1717 S Riverside Dr
- 1703 S Jackson Ave
- 1315 S Carson Ave
- 1305 S Carson Ave
- 450 W 7th St Unit 401
- 450 W 7th St Unit 410
- 450 W 7th St Unit 310
- 450 W 7th St Unit 807
- 1502 S Boulder Ave Unit 14L
- 1904 S Nogales Ave
- 24 E 17th St
- 17 W 7th St
- 2 W 6th St
- 403 S Cheyenne Ave
- 934 W 22nd St
- 975 W 22nd Place
- 406 S Boulder Ave
- 420 S Main St
- 522 S Boston Ave
