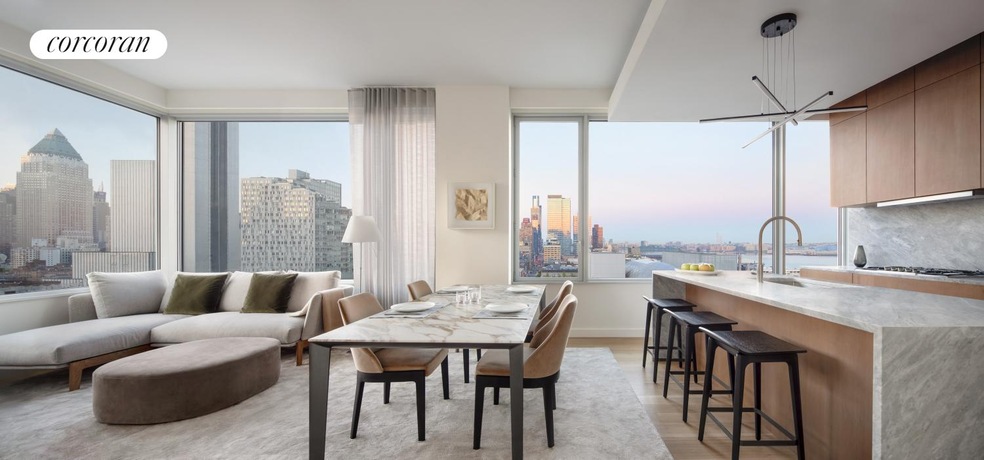
Highlights
- Concierge
- Steam Room
- Rooftop Deck
- P.S. 111 Adolph S. Ochs Rated A-
- New Construction
- 4-minute walk to DeWitt Clinton Park
About This Home
As of August 2024Immediate Occupancy
Designed by renowned architect Alvaro Siza with interiors by Gabellini Sheppard, residence 24A is a 1,400 SF split corner two bedroom, two and a half bathroom with exclusive direct elevator-to-residence access. Elegantly appointed modern finishes and wide-plank oak floors embrace a neutral color palette. Oversized windows provide ample sunlight and feature expansive views of uptown and midtown to the north and east and uninterrupted views downtown to the south. The powder room just off of the entry offers privacy while entertaining.
The windowed chef's kitchen features top-of-the-line stainless steel Gaggenau appliances including: refrigerator and freezer, gas range, dishwasher and speed oven, which complement Italian walnut cabinetry, honed Grigio Nicola marble countertops and slab backsplash plus a custom island with a striking waterfall edge. The spacious primary bedroom boasts a corner exposure and a 5-fixture bathroom including radiant heated floors, honed tundra gray marble countertop and custom lighting designed by Sheppard.
611 West 56th Street's exclusive amenities suite include an outdoor garden mezzanine; a state-of-the-art fitness center with designated yoga and training studio; men's and women's changing rooms with steam rooms; a media room with billiards table; a playroom; and a large entertaining lounge with separate dining room, kitchen, and discreet catering kitchen. Parking, as well as additional storage units, are also available.
Nestled at the junction of the Upper West Side and Midtown West, between Riverside Park South and Central Park, now known as Hudson West, Alvaro Siza's 611 West 56th Street is the most refined addition to what has become a certifiable "architect's row" along the West Side of Manhattan.
Pictures reflect apartment finishes and may not represent the actual apartment.
THE COMPLETE OFFERING TERMS ARE IN AN OFFERING PLAN AVAILABLE FROM SPONSOR. FILE NO. CD18-0061. SPONSOR: 611 W 56th Street Property LLC, 520 West 27th Street, Suite 302, New York, NY 10001.
Property Details
Home Type
- Condominium
Year Built
- Built in 2020 | New Construction
HOA Fees
- $2,381 Monthly HOA Fees
Parking
- Garage
Property Views
- River
Home Design
- 1,400 Sq Ft Home
Bedrooms and Bathrooms
- 2 Bedrooms
Additional Features
- Laundry in unit
- Central Air
- Basement
Listing and Financial Details
- Legal Lot and Block 0037 / 01104
Community Details
Overview
- 77 Units
- High-Rise Condominium
- Hells Kitchen Subdivision
- 35-Story Property
Amenities
- Concierge
- Rooftop Deck
- Courtyard
- Steam Room
- Theater or Screening Room
- Game Room
- Children's Playroom
Map
About This Building
Similar Homes in New York, NY
Home Values in the Area
Average Home Value in this Area
Property History
| Date | Event | Price | Change | Sq Ft Price |
|---|---|---|---|---|
| 08/02/2024 08/02/24 | Sold | $2,400,000 | 0.0% | $1,714 / Sq Ft |
| 07/11/2024 07/11/24 | Pending | -- | -- | -- |
| 06/27/2024 06/27/24 | For Sale | $2,400,000 | -- | $1,714 / Sq Ft |
Source: Real Estate Board of New York (REBNY)
MLS Number: RLS10986515
- 611 W 56th St Unit 3-D
- 611 W 56th St Unit MAISONEAST
- 611 W 56th St Unit MAISONWEST
- 611 W 56th St Unit 12
- 611 W 56th St Unit 7 E
- 611 W 56th St Unit PH35
- 611 W 56th St Unit 4-E
- 611 W 56th St Unit 3
- 611 W 56th St Unit PH 30
- 611 W 56th St Unit 5E
- 611 W 56th St Unit 7A
- 611 W 56th St Unit 6A
- 611 W 56th St Unit 5 A
- 611 W 56th St Unit 23 B
- 1 W End Ave Unit 26D
- 1 W End Ave Unit 16L
- 1 W End Ave Unit 21F
- 1 W End Ave Unit 11L
- 1 W End Ave Unit 22E
- 1 W End Ave Unit 16B
