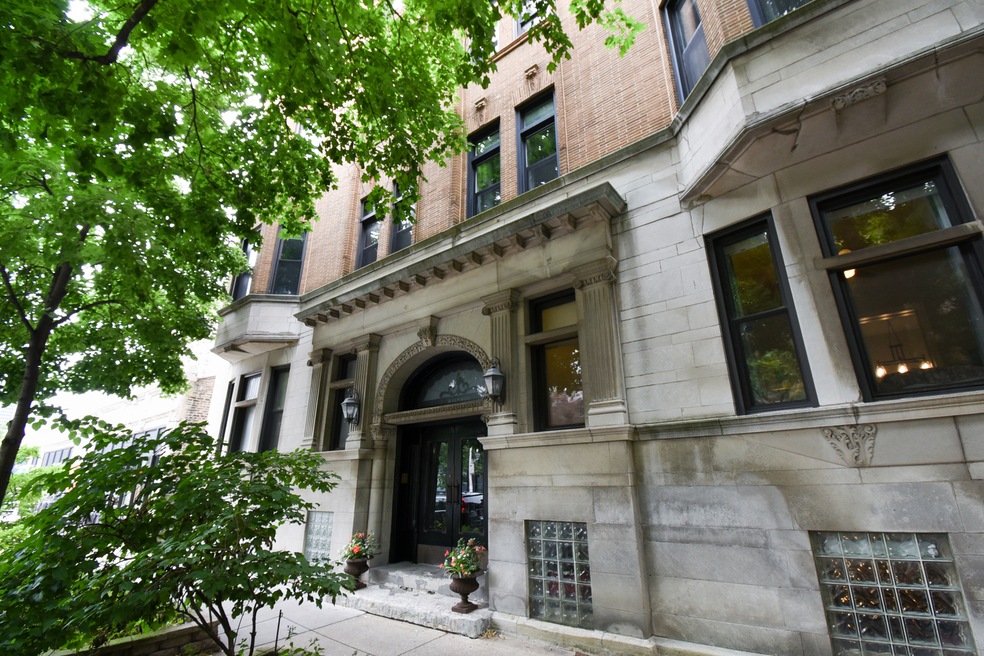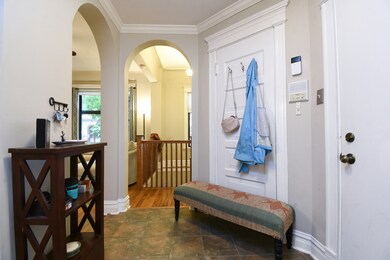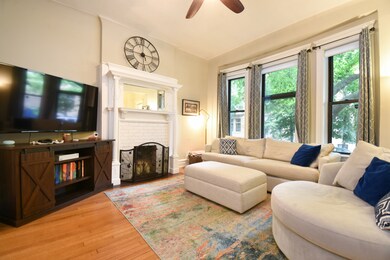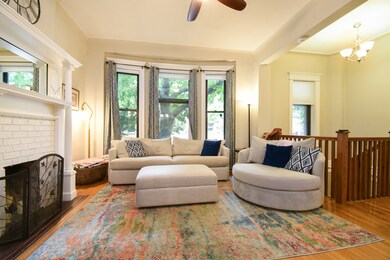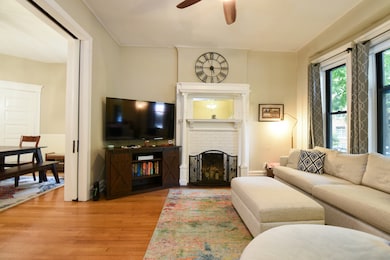
611 W Barry Ave Unit 1W Chicago, IL 60657
Lakeview East NeighborhoodHighlights
- Rooftop Deck
- Wood Flooring
- Formal Dining Room
- Nettelhorst Elementary School Rated A-
- Sundeck
- Patio
About This Home
As of August 2024Sprawling East Lakeview DUPLEX down on quaint tree lined street. 611 W Barry is nestled in between the best stretch of East Lakeview between Broadway and Clark, in sought after Nettelhorst School District! Vintage charm throughout featuring original pocket doors and hardwood throughout main level, plus with modern amenities including in unit laundry and central air. Spacious living room with lovely bay window, fireplace with gas line (can install gas logs or ventless insert), formal, dining room, and 2 spacious bedrooms up. Huge lower level currently used as master suite with additional space for seating area. Gorgeous vintage features including original pocket doors, fireplace and hardwood throughout main level. Kitchen has great storage including a pantry, open shelving, stainless steel appliances & granite countertops. Fantastic fully finished lower level with great storage, newer carpet & a separate entrance (could make an excellent roommate scenario). Leased garage parking space nearby with additional neighborhood options. Beautiful common area roof deck. Around the corner from Mariano's on Broadway, near the lake, transport, dining & nightlife. Small association with 8 units and very well run. Ample reserves for size of building, 12 month leases and pets permitted.
Townhouse Details
Home Type
- Townhome
Est. Annual Taxes
- $8,325
Year Built
- Built in 1916
HOA Fees
- $388 Monthly HOA Fees
Home Design
- Half Duplex
- Brick Exterior Construction
- Rubber Roof
Interior Spaces
- 1,800 Sq Ft Home
- 4-Story Property
- Fireplace With Gas Starter
- Living Room with Fireplace
- Formal Dining Room
- Wood Flooring
Kitchen
- Range
- Microwave
- Dishwasher
Bedrooms and Bathrooms
- 3 Bedrooms
- 3 Potential Bedrooms
- 2 Full Bathrooms
Laundry
- Laundry in unit
- Dryer
- Washer
Finished Basement
- Basement Fills Entire Space Under The House
- Exterior Basement Entry
- Finished Basement Bathroom
Home Security
Outdoor Features
- Rooftop Deck
- Patio
Schools
- Nettelhorst Elementary School
Utilities
- Forced Air Heating and Cooling System
- Heating System Uses Natural Gas
- Lake Michigan Water
Listing and Financial Details
- Homeowner Tax Exemptions
Community Details
Overview
- Association fees include water, insurance, exterior maintenance, scavenger, snow removal
- 8 Units
- Kevin Gilles Association, Phone Number (312) 543-1363
Pet Policy
- Dogs and Cats Allowed
Additional Features
- Sundeck
- Storm Screens
Ownership History
Purchase Details
Home Financials for this Owner
Home Financials are based on the most recent Mortgage that was taken out on this home.Purchase Details
Home Financials for this Owner
Home Financials are based on the most recent Mortgage that was taken out on this home.Purchase Details
Home Financials for this Owner
Home Financials are based on the most recent Mortgage that was taken out on this home.Purchase Details
Purchase Details
Home Financials for this Owner
Home Financials are based on the most recent Mortgage that was taken out on this home.Purchase Details
Home Financials for this Owner
Home Financials are based on the most recent Mortgage that was taken out on this home.Purchase Details
Home Financials for this Owner
Home Financials are based on the most recent Mortgage that was taken out on this home.Purchase Details
Home Financials for this Owner
Home Financials are based on the most recent Mortgage that was taken out on this home.Purchase Details
Home Financials for this Owner
Home Financials are based on the most recent Mortgage that was taken out on this home.Purchase Details
Home Financials for this Owner
Home Financials are based on the most recent Mortgage that was taken out on this home.Purchase Details
Home Financials for this Owner
Home Financials are based on the most recent Mortgage that was taken out on this home.Similar Homes in Chicago, IL
Home Values in the Area
Average Home Value in this Area
Purchase History
| Date | Type | Sale Price | Title Company |
|---|---|---|---|
| Warranty Deed | $520,000 | None Listed On Document | |
| Warranty Deed | $411,500 | Chicago Title | |
| Warranty Deed | $400,000 | Chicago Title Insurance Comp | |
| Interfamily Deed Transfer | -- | Chicago Title Insurance Co | |
| Interfamily Deed Transfer | -- | Near North National Title | |
| Warranty Deed | $369,000 | Atgf Inc | |
| Warranty Deed | $344,000 | Rtc | |
| Warranty Deed | $320,500 | Chicago Title Insurance Comp | |
| Warranty Deed | -- | Ticor Title Insurance | |
| Interfamily Deed Transfer | -- | -- | |
| Warranty Deed | $106,666 | -- |
Mortgage History
| Date | Status | Loan Amount | Loan Type |
|---|---|---|---|
| Open | $260,000 | New Conventional | |
| Previous Owner | $326,808 | No Value Available | |
| Previous Owner | $329,200 | New Conventional | |
| Previous Owner | $320,000 | New Conventional | |
| Previous Owner | $291,000 | New Conventional | |
| Previous Owner | $329,500 | New Conventional | |
| Previous Owner | $332,100 | New Conventional | |
| Previous Owner | $267,068 | Unknown | |
| Previous Owner | $275,200 | Fannie Mae Freddie Mac | |
| Previous Owner | $51,600 | Stand Alone Second | |
| Previous Owner | $256,400 | Balloon | |
| Previous Owner | $187,000 | Unknown | |
| Previous Owner | $80,000 | Credit Line Revolving | |
| Previous Owner | $0 | Unknown | |
| Previous Owner | $190,000 | No Value Available | |
| Previous Owner | $115,000 | No Value Available | |
| Previous Owner | $160,000 | No Value Available | |
| Closed | $48,000 | No Value Available |
Property History
| Date | Event | Price | Change | Sq Ft Price |
|---|---|---|---|---|
| 08/19/2024 08/19/24 | Sold | $520,000 | +9.5% | $289 / Sq Ft |
| 07/17/2024 07/17/24 | For Sale | $475,000 | +15.4% | $264 / Sq Ft |
| 01/14/2020 01/14/20 | Sold | $411,500 | -0.8% | $229 / Sq Ft |
| 11/23/2019 11/23/19 | Pending | -- | -- | -- |
| 11/18/2019 11/18/19 | For Sale | $415,000 | +3.8% | $231 / Sq Ft |
| 03/29/2016 03/29/16 | Sold | $400,000 | -3.6% | $222 / Sq Ft |
| 02/08/2016 02/08/16 | Pending | -- | -- | -- |
| 12/01/2015 12/01/15 | For Sale | $415,000 | -- | $231 / Sq Ft |
Tax History Compared to Growth
Tax History
| Year | Tax Paid | Tax Assessment Tax Assessment Total Assessment is a certain percentage of the fair market value that is determined by local assessors to be the total taxable value of land and additions on the property. | Land | Improvement |
|---|---|---|---|---|
| 2024 | $8,798 | $50,271 | $10,612 | $39,659 |
| 2023 | $8,798 | $42,777 | $8,558 | $34,219 |
| 2022 | $8,798 | $42,777 | $8,558 | $34,219 |
| 2021 | $8,602 | $42,776 | $8,558 | $34,218 |
| 2020 | $8,599 | $38,600 | $3,765 | $34,835 |
| 2019 | $7,791 | $42,206 | $3,765 | $38,441 |
| 2018 | $7,658 | $42,206 | $3,765 | $38,441 |
| 2017 | $6,572 | $30,529 | $3,309 | $27,220 |
| 2016 | $5,614 | $30,529 | $3,309 | $27,220 |
| 2015 | $5,114 | $30,529 | $3,309 | $27,220 |
| 2014 | $5,897 | $34,354 | $2,710 | $31,644 |
| 2013 | $5,770 | $34,354 | $2,710 | $31,644 |
Agents Affiliated with this Home
-
Lindsey Richardson
L
Seller's Agent in 2024
Lindsey Richardson
Dream Town Real Estate
(312) 890-8777
8 in this area
155 Total Sales
-
Grigory Pekarsky

Buyer's Agent in 2024
Grigory Pekarsky
Vesta Preferred LLC
(773) 974-8014
109 in this area
1,678 Total Sales
-
Beth Gomez

Seller's Agent in 2020
Beth Gomez
Jameson Sotheby's Intl Realty
(773) 727-1707
1 in this area
88 Total Sales
-
Jovanka Corazzina

Seller Co-Listing Agent in 2020
Jovanka Corazzina
@ Properties
(773) 517-1323
1 in this area
67 Total Sales
-
Carol Ann Walls-Sandell

Seller's Agent in 2016
Carol Ann Walls-Sandell
@ Properties
(312) 636-9614
36 Total Sales
-
Mike Loew
M
Seller Co-Listing Agent in 2016
Mike Loew
@ Properties
20 Total Sales
Map
Source: Midwest Real Estate Data (MRED)
MLS Number: 12114090
APN: 14-28-107-073-1005
- 632 W Barry Ave Unit 1S
- 707 W Barry Ave Unit 303
- 610 W Oakdale Ave
- 512 W Barry Ave Unit 201
- 702 W Wellington Ave Unit 1N
- 715 W Barry Ave Unit 3A
- 714 W Barry Ave Unit 1E
- 707 W Briar Place Unit 1E
- 707 W Briar Place Unit 3
- 707 W Briar Place Unit 1W
- 707 W Briar Place Unit 2E
- 707 W Briar Place Unit 2W
- 706 W Briar Place Unit 1
- 454 W Barry Ave Unit 1
- 714 W Briar Place
- 453 W Briar Place Unit PH-WEST
- 453 W Briar Place Unit 3W
- 453 W Briar Place Unit 2W
- 722 W Briar Place Unit 2
- 442 W Wellington Ave Unit 2W
