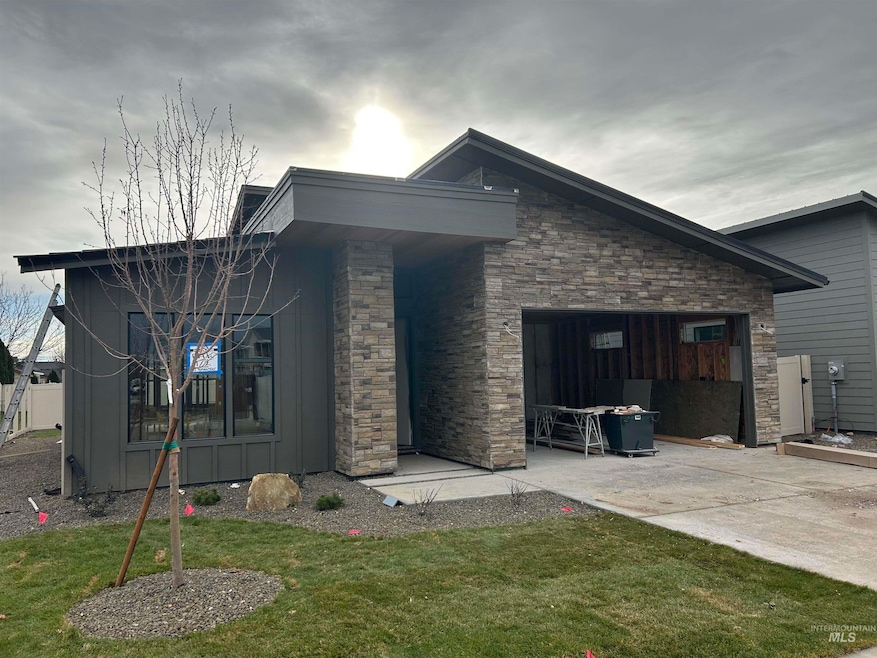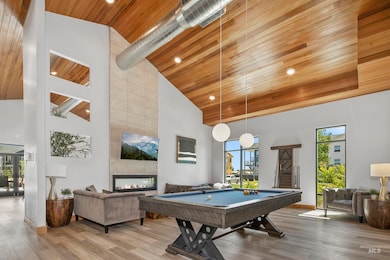611 W Wrangler St Meridian, ID 83646
Northwest Meridian NeighborhoodEstimated payment $3,839/month
Highlights
- New Construction
- Community Pool
- Breakfast Bar
- Wood Flooring
- 2 Car Attached Garage
- 1-Story Property
About This Home
Nestled within the exclusive Summertown Subdivision, this limited collection of just nine thoughtfully designed homes offers the perfect blend of tranquility, luxury, and location. Situated in the vibrant heart of Meridian, these beautifully crafted under construction homes provide unmatched access to downtown, seamless walkability to the beloved Settlers Park, and a host of premium amenities shared with the prestigious Wesley Apartment community. Every home in Summertown is designed with both elegance and comfort in mind. From the glistening quartz countertops to the stylishly durable cabinetry, bold tile floors, stainless steel appliances, & warm, rugged hardwood flooring, no detail has been overlooked. These upscale finishes ensure your home is as beautiful as it is functional. Summertown offers an intimate and peaceful neighborhood atmosphere, blending the charm of the established community with all the benefits of brand-new construction. Here you'll find the perfect space to create lasting memories.
Listing Agent
Silvercreek Realty Group Brokerage Phone: 208-377-0422 Listed on: 12/08/2025

Home Details
Home Type
- Single Family
Year Built
- New Construction
Lot Details
- 6,534 Sq Ft Lot
- Irrigation
HOA Fees
- $83 Monthly HOA Fees
Parking
- 2 Car Attached Garage
Home Design
- Frame Construction
- Composition Roof
- Pre-Cast Concrete Construction
Interior Spaces
- 1,567 Sq Ft Home
- 1-Story Property
- Self Contained Fireplace Unit Or Insert
- Breakfast Bar
Flooring
- Wood
- Carpet
- Tile
Bedrooms and Bathrooms
- 3 Main Level Bedrooms
- 2 Bathrooms
Schools
- River Valley Elementary School
- Meridian Middle School
- Meridian High School
Utilities
- Forced Air Heating and Cooling System
Listing and Financial Details
- Assessor Parcel Number R8220300340
Community Details
Recreation
- Community Pool
Map
Home Values in the Area
Average Home Value in this Area
Tax History
| Year | Tax Paid | Tax Assessment Tax Assessment Total Assessment is a certain percentage of the fair market value that is determined by local assessors to be the total taxable value of land and additions on the property. | Land | Improvement |
|---|---|---|---|---|
| 2025 | -- | $137,000 | -- | -- |
Property History
| Date | Event | Price | List to Sale | Price per Sq Ft |
|---|---|---|---|---|
| 12/08/2025 12/08/25 | For Sale | $599,900 | -- | $383 / Sq Ft |
Purchase History
| Date | Type | Sale Price | Title Company |
|---|---|---|---|
| Warranty Deed | -- | Titleone |
Mortgage History
| Date | Status | Loan Amount | Loan Type |
|---|---|---|---|
| Open | $3,700,000 | Construction |
Source: Intermountain MLS
MLS Number: 98969306
APN: R8220300340
- 647 W Wrangler St
- 683 W Wrangler St
- 2879 N Ridgebury Ave
- 2698 N Vallin Ave
- 1064 W Stanhope St
- 2985 N Meridian Rd
- 113 W Woodbury Dr
- 2375 Galway Dr
- 950 W Woodpine St
- 1064 W Chateau Ave
- 3111 NW 13th St
- 432 W Willowbrook Dr
- 138 E Breinholt Ave
- 9285 W Inspirado St
- 2282 NW 11th Ave
- 3751 N Frandon Ave
- 99 E Waterbury Ln
- 105 E Waterbury Ln
- 9331 W Inspirado St
- 2141 Kenmere Dr
- 98 E Sedgewick Dr
- 890 W Ashby Dr
- 51 E Blue Heron Ln
- 3962 N McKinley Pk Ave Unit ID1310538P
- 667 W Crescent St
- 187 W Waukesha St Unit ID1250655P
- 1745 W Mcglinchey St
- 4418 N Alester Ave
- 96 W White Sands Dr
- 4541 N Elsinore Ave
- 171 E Red Rock St Unit ID1250662P
- 4289 N Glassford Ave Unit ID1250678P
- 320-344 E Gruber Ave
- 1425 E 5th Ave
- 4909 N Elsinore Ave
- 2480 W San Remo Ct Unit ID1250651P
- 3950 N Quenzer Way
- 3965 N Heritage View Ave Unit ID1250605P
- 1465 W Deer Crest St
- 33 E Idaho Ave






