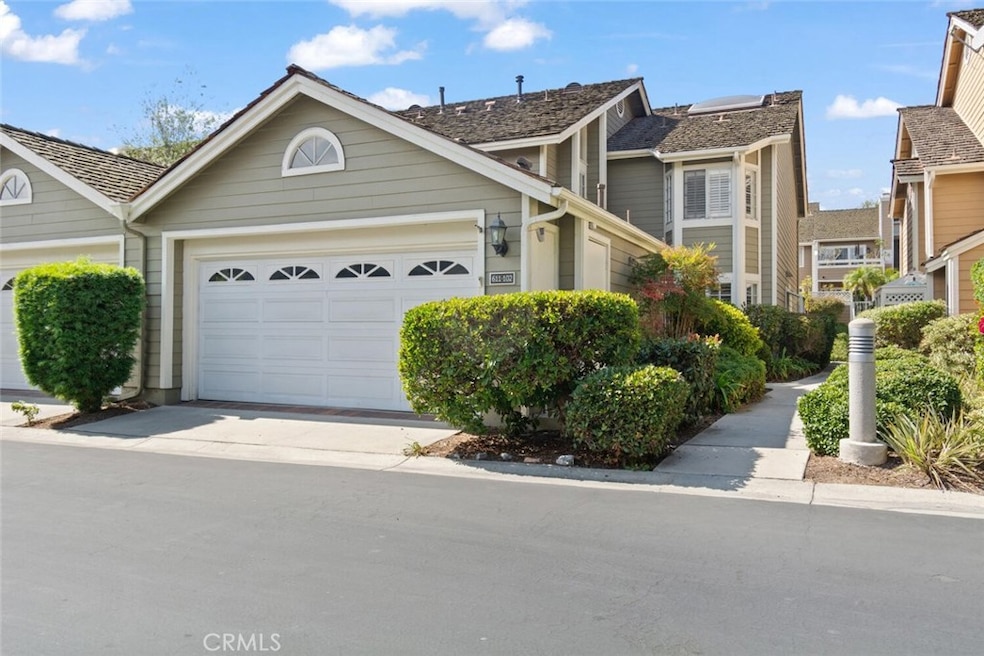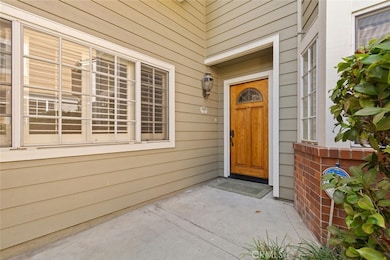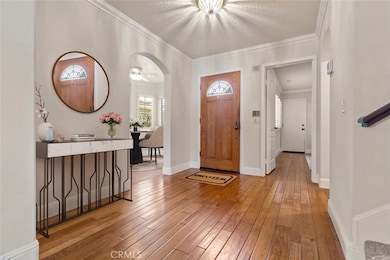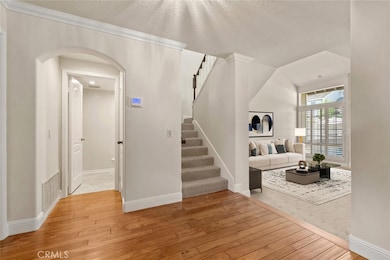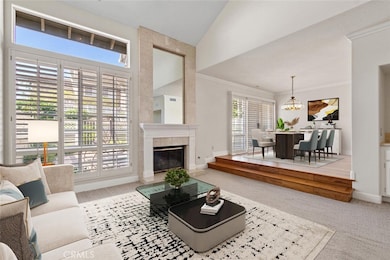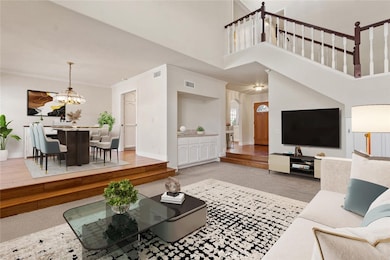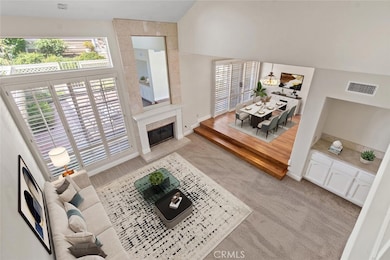611 Wakefield Ct Unit 102 Long Beach, CA 90803
University Park Estates NeighborhoodEstimated payment $5,962/month
Highlights
- Spa
- Dual Staircase
- Cathedral Ceiling
- Kettering Elementary School Rated A
- Cape Cod Architecture
- Wood Flooring
About This Home
Welcome to Bixby Village! This beautifully maintained, two-story Cape Cod-style townhome offers the perfect blend of comfort, convenience, and style in one of the area's most desirable communities. This highly sought-after corner unit offers privacy with a beautiful green space behind the home. Featuring a freshly painted interior and new carpeting this home is perfect for everyday living and entertaining. Step inside the foyer to find high-pitched ceilings and an open floor plan, which leads to the living room and dining room. The dining room opens to an over-sized brick patio, perfect for al fresco dining. The kitchen is light and bright with a lovely garden window and adjoins the breakfast nook with its built-in cabinets. The first-floor bedroom (no closet) serves as a cozy retreat with a 3⁄4 bath adjacent. Upstairs, the main bedroom suite has built-in cabinets and a walk-in closet. The balcony off the main bedroom is perfect for morning coffee. The bathroom with a dual sink vanity, has a separate area for the shower and over-sized bathtub. The spacious third-bedroom suite is self-contained with a full bathroom. Additional features include plantation shutters throughout, built-in cabinets throughout, a two-car attached garage with direct access to the home, and a washer and dryer located in the garage, which are included. Bixby Village is known for its extensive green space and easy proximity to shopping, restaurants, schools, and the freeway. Two pools and one club house in the community. Home is virtually staged.
Listing Agent
Pacific Sotheby's Int'l Realty Brokerage Phone: 310 403-8689 License #01870629 Listed on: 10/15/2025

Townhouse Details
Home Type
- Townhome
Est. Annual Taxes
- $3,222
Year Built
- Built in 1989
Lot Details
- 2,654 Sq Ft Lot
- 1 Common Wall
HOA Fees
- $685 Monthly HOA Fees
Parking
- 2 Car Direct Access Garage
- Parking Available
- Single Garage Door
Home Design
- Cape Cod Architecture
- Entry on the 1st floor
- Planned Development
- Shake Roof
Interior Spaces
- 1,728 Sq Ft Home
- 2-Story Property
- Dual Staircase
- Cathedral Ceiling
- Skylights
- Shutters
- Garden Windows
- Window Screens
- Sliding Doors
- Formal Entry
- Living Room with Fireplace
- Dining Room
Kitchen
- Built-In Range
- Microwave
- Dishwasher
- Granite Countertops
- Disposal
Flooring
- Wood
- Carpet
- Laminate
Bedrooms and Bathrooms
- 3 Bedrooms | 1 Main Level Bedroom
- Walk-In Closet
- Bathtub
- Walk-in Shower
Laundry
- Laundry Room
- Laundry in Garage
- Dryer
- Washer
Outdoor Features
- Spa
- Patio
- Exterior Lighting
- Rear Porch
Utilities
- Central Heating and Cooling System
- Water Heater
Listing and Financial Details
- Tax Lot 273
- Tax Tract Number 35910
- Assessor Parcel Number 7237027034
- $379 per year additional tax assessments
Community Details
Overview
- 374 Units
- Bixby Village Association
- Powerstone Pm HOA
- Bixby Village Subdivision
- Maintained Community
Recreation
- Community Pool
- Community Spa
Map
Home Values in the Area
Average Home Value in this Area
Tax History
| Year | Tax Paid | Tax Assessment Tax Assessment Total Assessment is a certain percentage of the fair market value that is determined by local assessors to be the total taxable value of land and additions on the property. | Land | Improvement |
|---|---|---|---|---|
| 2025 | $3,222 | $240,452 | $58,319 | $182,133 |
| 2024 | $3,222 | $235,738 | $57,176 | $178,562 |
| 2023 | $3,167 | $231,116 | $56,055 | $175,061 |
| 2022 | $2,977 | $226,585 | $54,956 | $171,629 |
| 2021 | $2,909 | $222,143 | $53,879 | $168,264 |
| 2019 | $2,864 | $215,556 | $52,282 | $163,274 |
| 2018 | $2,746 | $211,330 | $51,257 | $160,073 |
| 2016 | $2,512 | $203,125 | $49,267 | $153,858 |
| 2015 | $2,414 | $200,074 | $48,527 | $151,547 |
| 2014 | $2,402 | $196,156 | $47,577 | $148,579 |
Property History
| Date | Event | Price | List to Sale | Price per Sq Ft |
|---|---|---|---|---|
| 10/31/2025 10/31/25 | Price Changed | $950,000 | -2.9% | $550 / Sq Ft |
| 10/15/2025 10/15/25 | For Sale | $978,000 | -- | $566 / Sq Ft |
Purchase History
| Date | Type | Sale Price | Title Company |
|---|---|---|---|
| Grant Deed | $715,000 | North American Title Co | |
| Grant Deed | $345,000 | Fidelity National Title |
Mortgage History
| Date | Status | Loan Amount | Loan Type |
|---|---|---|---|
| Previous Owner | $276,000 | No Value Available | |
| Closed | $34,500 | No Value Available |
Source: California Regional Multiple Listing Service (CRMLS)
MLS Number: ND25232137
APN: 7237-027-034
- 6216 Riviera Cir
- 6322 Riviera Cir
- 6272 Riviera Cir Unit 3
- 6226 Parima St
- 6032 Avenida de Castillo
- 6301 E Bixby Hill Rd
- 6000 Bixby Village Dr Unit 15
- 6004 Bixby Village Dr Unit 21
- 715 N Lariat Cir
- 921 N Hillside Dr
- 6283 E 6th St
- 436 N Bellflower Blvd Unit 206
- 436 N Bellflower Blvd Unit 302
- 564 N Bellflower Blvd Unit 218
- 564 N Bellflower Blvd Unit 316
- 412 N Bellflower Blvd Unit 122
- 412 N Bellflower Blvd Unit 220
- 576 N Bellflower Blvd Unit 209
- 564 N Bellflower Blvd Unit 203
- 6421 E Bixby Hill Rd
- 5926 Bixby Village Dr
- 5980 Bixby Village Dr
- 436 N Bellflower Blvd Unit 218
- 576 N Bellflower Blvd Unit Stoneybrook
- 564 N Bellflower Blvd Unit 316
- 436 N Bellflower Blvd Unit 118
- 1025 Palo Verde Ave
- 958 Palo Verde Ave
- 5585 E Pacific Coast Hwy Unit 150
- 5585 E Pacific Coast Hwy Unit 152
- 5525 E Pacific Coast Hwy
- 6225 Napoli Ct
- 800 Santiago Ave
- 8124 Marina Pacifica Dr N Unit Marina Retreat inc. utl.
- 9125 Marina Pacifica Dr N
- 6314 Marina Pacifica Dr S Unit KEY 16
- 5393 E Appian Way
- 5480 E Atherton St Unit 16
- 9116 Marina Pacifica Dr N
- 5279 E
