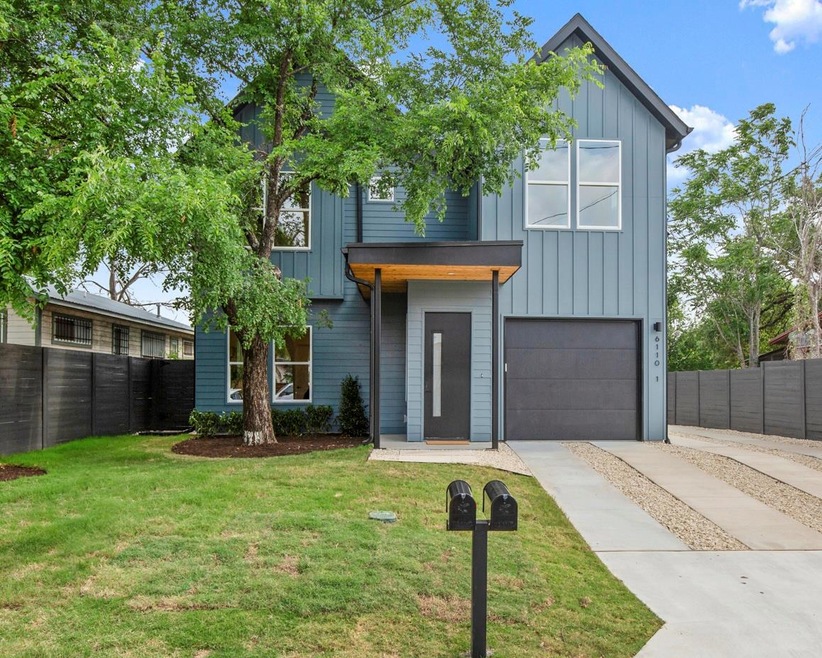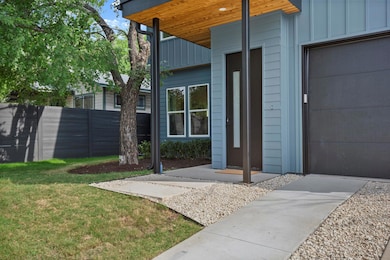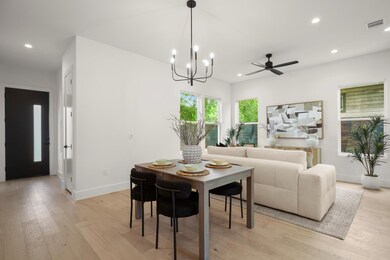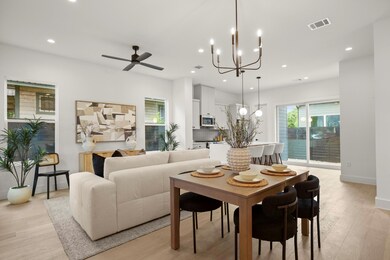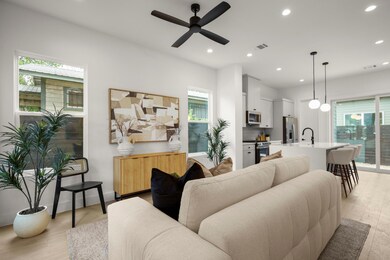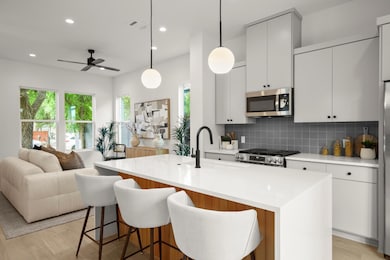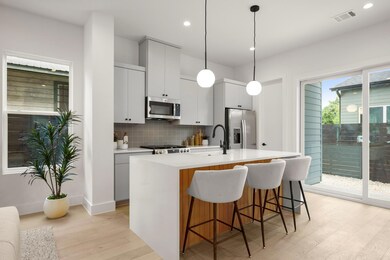
6110 Atwood St Unit 1 Austin, TX 78741
Montopolis NeighborhoodEstimated payment $3,256/month
Highlights
- New Construction
- Wooded Lot
- High Ceiling
- Open Floorplan
- Wood Flooring
- Quartz Countertops
About This Home
Beautiful new construction home built by award winning builder Juneberry Homes, at an entry level price just 10minutes from Downtown Austin & ABIA. Enter into an open floor plan with high ceilings, white oak hardwood floors and a spacious living room with thoughtfully placed windows allowing in ample natural light. Opening into the dedicated dining space is the spacious gourmet kitchen featuring custom cabinetry, quartz waterfall countertops, large island, full stainless steel appliance package including fridge, dedicated walk in pantry and acharming, built-in dry bar, perfect for a beverage station or coffee bar. Completing the main floor is a half powder bath, back porch and 1 car garage. Upstairs is the expansive primary bedroom with ensuite bathroom featuring dual vanities, walk in shower and large walk in closet. In addition, are 2 guest bedrooms, a guest bathroom with dual sink and laundry closet. Located on a cul de sac, enjoy quiet living but access Downtown, ABIA and all amenities & restaurants of South Congress and East Austin in just minutes. Reputable builder with references available upon request.
Listing Agent
eXp Realty, LLC Brokerage Phone: (512) 971-0299 License #0724186 Listed on: 05/02/2025

Property Details
Home Type
- Condominium
Est. Annual Taxes
- $2,378
Year Built
- Built in 2025 | New Construction
Lot Details
- Cul-De-Sac
- Southwest Facing Home
- Xeriscape Landscape
- Native Plants
- Wooded Lot
- Back Yard Fenced and Front Yard
Parking
- 1 Car Attached Garage
- Front Facing Garage
Home Design
- Slab Foundation
- Spray Foam Insulation
- Shingle Roof
- Concrete Siding
- HardiePlank Type
Interior Spaces
- 1,604 Sq Ft Home
- 2-Story Property
- Open Floorplan
- Bar
- Woodwork
- High Ceiling
- Ceiling Fan
- Recessed Lighting
- Double Pane Windows
Kitchen
- Gas Oven
- Gas Range
- Range Hood
- Microwave
- Dishwasher
- Stainless Steel Appliances
- Kitchen Island
- Quartz Countertops
- Disposal
Flooring
- Wood
- Tile
Bedrooms and Bathrooms
- 3 Bedrooms
- Walk-In Closet
- Double Vanity
- Walk-in Shower
Home Security
Outdoor Features
- Covered patio or porch
- Rain Gutters
Schools
- Allison Elementary School
- Martin Middle School
- Eastside Early College High School
Utilities
- Central Heating and Cooling System
- Vented Exhaust Fan
- Natural Gas Connected
- Water Connected
Listing and Financial Details
- Assessor Parcel Number 03041601100000
- Tax Block 1
Community Details
Overview
- Property has a Home Owners Association
- 6110 Atwood Street Condominiums Association
- Built by Juneberry Homes
- Willhoite Subdivision
Security
- Carbon Monoxide Detectors
- Fire and Smoke Detector
Map
Home Values in the Area
Average Home Value in this Area
Tax History
| Year | Tax Paid | Tax Assessment Tax Assessment Total Assessment is a certain percentage of the fair market value that is determined by local assessors to be the total taxable value of land and additions on the property. | Land | Improvement |
|---|---|---|---|---|
| 2023 | $2,378 | $100,000 | $100,000 | $0 |
| 2022 | $1,975 | $100,000 | $100,000 | $0 |
| 2021 | $2,177 | $100,000 | $100,000 | $0 |
| 2020 | $2,145 | $100,000 | $100,000 | $0 |
| 2018 | $2,214 | $100,000 | $100,000 | $0 |
| 2017 | $1,673 | $75,000 | $75,000 | $0 |
| 2016 | $1,115 | $50,000 | $50,000 | $0 |
| 2015 | $1,071 | $50,000 | $50,000 | $0 |
| 2014 | $1,071 | $45,000 | $45,000 | $0 |
Property History
| Date | Event | Price | Change | Sq Ft Price |
|---|---|---|---|---|
| 06/17/2025 06/17/25 | For Sale | $549,000 | 0.0% | $342 / Sq Ft |
| 06/10/2025 06/10/25 | Off Market | -- | -- | -- |
| 05/29/2025 05/29/25 | Price Changed | $549,000 | -4.5% | $342 / Sq Ft |
| 05/02/2025 05/02/25 | For Sale | $575,000 | -- | $358 / Sq Ft |
Purchase History
| Date | Type | Sale Price | Title Company |
|---|---|---|---|
| Warranty Deed | -- | Independence Title | |
| Deed In Lieu Of Foreclosure | -- | None Listed On Document | |
| Vendors Lien | -- | Independence Title | |
| Warranty Deed | -- | None Available |
Mortgage History
| Date | Status | Loan Amount | Loan Type |
|---|---|---|---|
| Open | $1,049,678 | Construction | |
| Previous Owner | $427,000 | Purchase Money Mortgage |
Similar Homes in Austin, TX
Source: Unlock MLS (Austin Board of REALTORS®)
MLS Number: 8597842
APN: 285544
- 6111 Atwood St
- 6206 Ponca St
- 6002 Ponca St Unit 1
- 6208 Ponca St
- 610 Thrasher Ln
- 506 Thrasher Ln Unit 2
- 405 Montopolis Dr
- 6402 Ponca St
- 808 Montopolis Dr
- 501 Thrasher Ln
- 6324 El Mirando St Unit A
- 6217 Clovis St Unit B
- 6217 Clovis St Unit A
- 314 Saxon Ln
- 6412 Circulo de Amistad
- 1101 Grove Blvd Unit 803
- 1101 Grove Blvd Unit 203
- 703 Valdez St
- 909 Vargas Rd Unit B
- 1000 Vargas Rd Unit A
