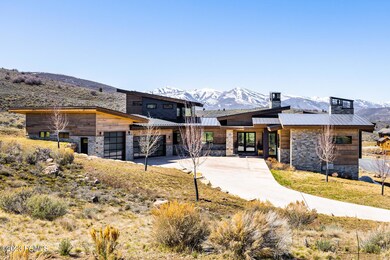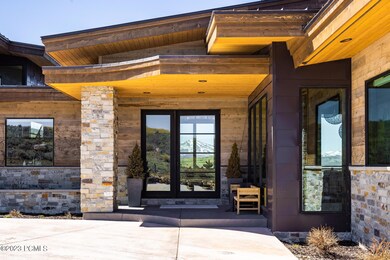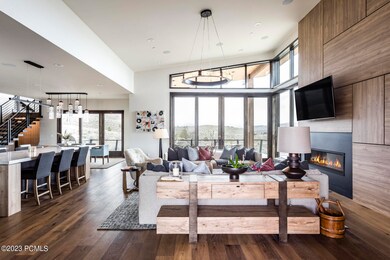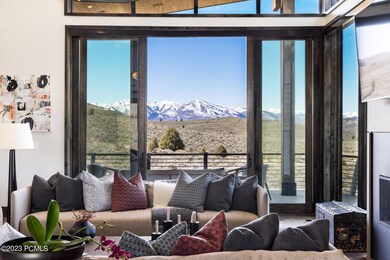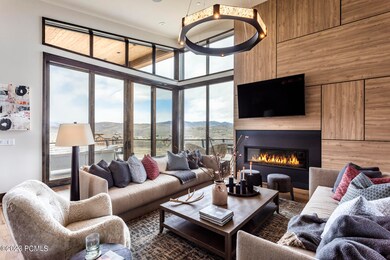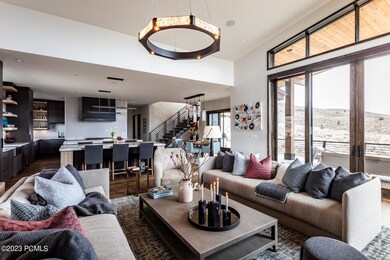
Highlights
- Views of Ski Resort
- Fitness Center
- Home Theater
- Steam Room
- Building Security System
- Spa
About This Home
As of April 2024Looking to experience the great outdoors of Utah's Wasatch Back? There is no better way than 6110 E Blue Wing in Victory Ranch. As you enter this stunning mountain modern home, you are greeted by massive windows that showcase the 180 views of mountains, including Deer Valley ski resort and the sweeping rock cliffs. Every room in this gorgeous residence has views. Once these enormous views are digested, you realize you are standing in a perfectly designed home that is prime for private and entertainment living. On the main floor, you are spoiled with an incredible gourmet kitchen that is outfitted with Thermador appliances, two islands and quartz countertops. The remainder of the luxurious great room is artistically designed with custom light fixtures, custom dining table and chairs, custom couches and chairs...that remain with the home. Just off the main floor is an expansive furnished covered deck that is perfect for outdoor living. The lower level, that hosts another master suite, bunk bed room, wine cellar, full wet bar, and a flex room (that could be a home theater or gym) is centered by an extra-large family room that leads onto another expansive furnished outdoor living space. As for the layout, the home was designed to include four master suites, thoughtfully placed to ensure each one has privacy, including two on the main level, one on the top floor and one in the lower level. This is a home you don't want to miss! Victory Ranch is a private, four-season community set amidst 6,250 acres along a four-mile stretch of the Upper Provo River, just 15 minutes from Park City and Deer Valley. Owners have coveted access to Victory Ranch's private golf course-ranked #1 in Utah 2 years in a row, world-class fly fishing, 30+ miles of hiking and biking trails, 5-stand shooting facility, archery, backcountry yurts, two-acre lake and fishing ponds, 3,500 acres of backcountry, multiple clubhouses and restaurants, spa, fitness center and much more!
Last Agent to Sell the Property
Summit Sotheby's International Realty License #9682676-SA00 Listed on: 07/12/2023

Co-Listed By
Summit Sotheby's International Realty License #8960158-SA00
Home Details
Home Type
- Single Family
Est. Annual Taxes
- $25,235
Year Built
- Built in 2020
Lot Details
- 1.35 Acre Lot
- Property fronts a private road
- Gated Home
- Natural State Vegetation
- Sloped Lot
HOA Fees
- $487 Monthly HOA Fees
Parking
- 3 Car Attached Garage
- Utility Sink in Garage
- Heated Garage
- Garage Door Opener
- Guest Parking
Property Views
- Ski Resort
- Mountain
- Meadow
Home Design
- Contemporary Architecture
- Mountain Contemporary Architecture
- Slab Foundation
- Wood Frame Construction
- Metal Roof
- Wood Siding
- Stone Siding
- Stone
Interior Spaces
- 7,439 Sq Ft Home
- Multi-Level Property
- Open Floorplan
- Wet Bar
- Furnished
- Sound System
- Vaulted Ceiling
- Ceiling Fan
- 3 Fireplaces
- Gas Fireplace
- Great Room
- Family Room
- Formal Dining Room
- Home Theater
- Home Office
- Storage
- Steam Room
- Walk-Out Basement
Kitchen
- Eat-In Kitchen
- Breakfast Bar
- Double Oven
- Gas Range
- Microwave
- Freezer
- Dishwasher
- Kitchen Island
Flooring
- Wood
- Carpet
- Radiant Floor
- Tile
Bedrooms and Bathrooms
- 5 Bedrooms | 2 Main Level Bedrooms
- Primary Bedroom on Main
- Walk-In Closet
- Double Vanity
Laundry
- Laundry Room
- Stacked Washer and Dryer
- ENERGY STAR Qualified Washer
Home Security
- Home Security System
- Fire and Smoke Detector
- Fire Sprinkler System
Outdoor Features
- Spa
- Deck
- Patio
- Outdoor Storage
- Outdoor Gas Grill
Utilities
- Air Conditioning
- Forced Air Zoned Heating System
- Heating System Uses Natural Gas
- Radiant Heating System
- Programmable Thermostat
- Natural Gas Connected
- Water Softener is Owned
- High Speed Internet
- Phone Available
- Cable TV Available
Listing and Financial Details
- Assessor Parcel Number 00-0020-5470
Community Details
Overview
- Association fees include amenities, com area taxes, security, shuttle service, snow removal
- Private Membership Available
- Association Phone (801) 621-3390
- Victory Ranch Subdivision
Amenities
- Steam Room
- Shuttle
- Clubhouse
- Elevator
Recreation
- Tennis Courts
- Fitness Center
- Community Pool
- Community Spa
- Trails
Security
- Building Security System
Ownership History
Purchase Details
Home Financials for this Owner
Home Financials are based on the most recent Mortgage that was taken out on this home.Purchase Details
Purchase Details
Purchase Details
Purchase Details
Purchase Details
Home Financials for this Owner
Home Financials are based on the most recent Mortgage that was taken out on this home.Purchase Details
Similar Homes in Kamas, UT
Home Values in the Area
Average Home Value in this Area
Purchase History
| Date | Type | Sale Price | Title Company |
|---|---|---|---|
| Warranty Deed | -- | First American Title Insurance | |
| Interfamily Deed Transfer | -- | None Available | |
| Warranty Deed | -- | Real Advantage Ttl Ins Agcy | |
| Special Warranty Deed | -- | First American Title Insuran | |
| Warranty Deed | -- | First American Title Insuran | |
| Special Warranty Deed | -- | First American Title Insuran | |
| Special Warranty Deed | -- | First American Ncs Utah |
Mortgage History
| Date | Status | Loan Amount | Loan Type |
|---|---|---|---|
| Previous Owner | $1,200,000 | Construction | |
| Previous Owner | $234,650 | Commercial |
Property History
| Date | Event | Price | Change | Sq Ft Price |
|---|---|---|---|---|
| 05/12/2025 05/12/25 | For Sale | $6,800,000 | +6.3% | $914 / Sq Ft |
| 04/09/2024 04/09/24 | Sold | -- | -- | -- |
| 02/11/2024 02/11/24 | Pending | -- | -- | -- |
| 11/07/2023 11/07/23 | Price Changed | $6,400,000 | -7.2% | $860 / Sq Ft |
| 07/12/2023 07/12/23 | For Sale | $6,900,000 | -- | $928 / Sq Ft |
Tax History Compared to Growth
Tax History
| Year | Tax Paid | Tax Assessment Tax Assessment Total Assessment is a certain percentage of the fair market value that is determined by local assessors to be the total taxable value of land and additions on the property. | Land | Improvement |
|---|---|---|---|---|
| 2024 | $27,115 | $5,750,000 | $1,177,000 | $4,573,000 |
| 2023 | $27,115 | $7,024,035 | $1,131,500 | $5,892,535 |
| 2022 | $25,235 | $4,921,844 | $1,050,350 | $3,871,494 |
| 2021 | $35,015 | $2,992,447 | $600,350 | $2,392,097 |
| 2020 | $36,110 | $2,992,447 | $600,350 | $2,392,097 |
| 2019 | $6,753 | $600,350 | $0 | $0 |
| 2018 | $5,066 | $450,350 | $0 | $0 |
| 2017 | $5,059 | $450,350 | $0 | $0 |
| 2016 | $3,442 | $300,350 | $0 | $0 |
| 2015 | $2,972 | $275,350 | $275,350 | $0 |
| 2014 | $1,344 | $275,350 | $275,350 | $0 |
Agents Affiliated with this Home
-
M
Seller's Agent in 2025
Michelle Eastman
Summit Sotheby's International Realty
-
B
Seller Co-Listing Agent in 2025
Brigid Flint
Summit Sotheby's International Realty
-
Rich Robison
R
Seller's Agent in 2024
Rich Robison
Summit Sotheby's International Realty
(435) 901-9480
1 in this area
14 Total Sales
-
Alison Provines Hendrickson
A
Seller Co-Listing Agent in 2024
Alison Provines Hendrickson
Summit Sotheby's International Realty
(435) 776-6592
47 in this area
81 Total Sales
Map
Source: Park City Board of REALTORS®
MLS Number: 12302441
APN: 00-0020-5470
- 6320 E Mayfly Ct
- 6320 E Mayfly Ct Unit 65A
- 6450 E Mayfly Ct
- 6450 E Mayfly Ct Unit B-63
- 6805 N Evening Star Ct
- 6805 N Evening Star Ct Unit 253
- 7570 N Caddis Dr
- 7570 N Caddis Dr Unit 52
- 7507 E Stardust Ct Unit 314A
- 7507 E Stardust Ct Unit 314a 2.25
- 7409 N Caddis Dr
- 6769 N Evening Star Ct Unit 252
- 6769 N Evening Star Ct
- 7710 N Caddis Dr
- 6720 E Riparian Way
- 5725 E Rock Chuck Dr Unit 180
- 5725 E Rock Chuck Dr
- 7077 E Moon Light Dr Unit 177
- 7481 E Moonlight Dr Unit 310C
- 7481 E Moonlight Dr Unit 310c 5.43

