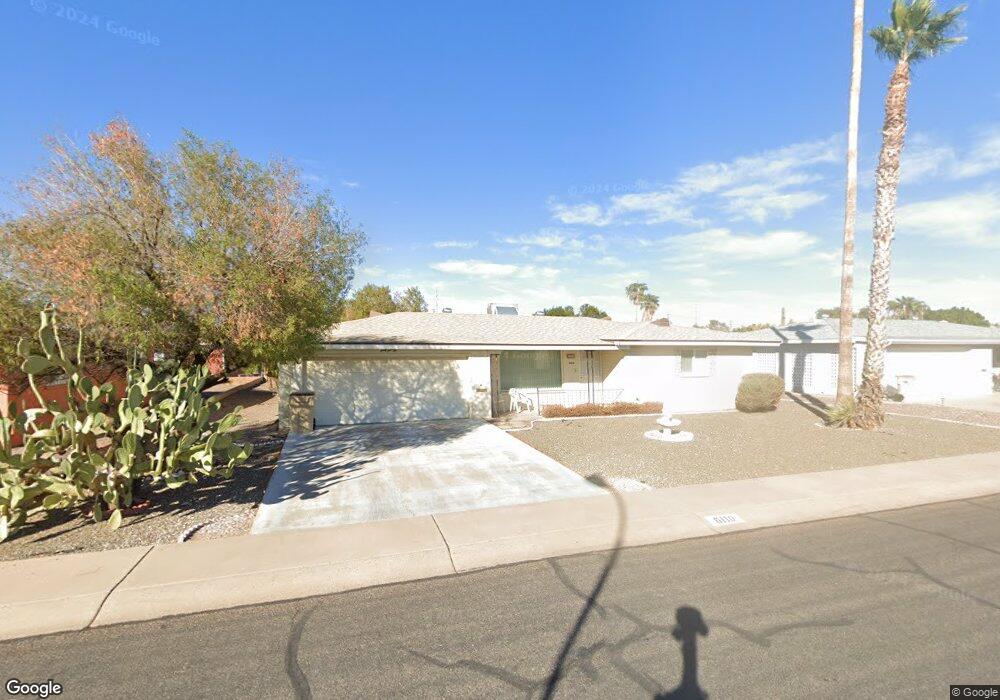6110 E Boise St Mesa, AZ 85205
Central Mesa East NeighborhoodEstimated Value: $229,000 - $291,000
2
Beds
2
Baths
1,431
Sq Ft
$182/Sq Ft
Est. Value
About This Home
This home is located at 6110 E Boise St, Mesa, AZ 85205 and is currently estimated at $260,617, approximately $182 per square foot. 6110 E Boise St is a home located in Maricopa County with nearby schools including Salk Elementary School, Franklin at Brimhall Elementary School, and Franklin West Elementary School.
Ownership History
Date
Name
Owned For
Owner Type
Purchase Details
Closed on
Mar 27, 2025
Sold by
Brunson Jan F
Bought by
East Valley Home Seller Llc
Current Estimated Value
Home Financials for this Owner
Home Financials are based on the most recent Mortgage that was taken out on this home.
Original Mortgage
$180,000
Outstanding Balance
$179,234
Interest Rate
6.87%
Mortgage Type
Seller Take Back
Estimated Equity
$81,383
Purchase Details
Closed on
Apr 10, 2001
Sold by
Malear Albert and Hartman Mary T
Bought by
Brunson Jan F and Brunson Rita
Home Financials for this Owner
Home Financials are based on the most recent Mortgage that was taken out on this home.
Original Mortgage
$47,600
Interest Rate
6.89%
Mortgage Type
Seller Take Back
Purchase Details
Closed on
Jun 6, 2000
Sold by
Hartman Mary T
Bought by
Hartman Mary T and The Mary T Hartman Trust
Create a Home Valuation Report for This Property
The Home Valuation Report is an in-depth analysis detailing your home's value as well as a comparison with similar homes in the area
Home Values in the Area
Average Home Value in this Area
Purchase History
| Date | Buyer | Sale Price | Title Company |
|---|---|---|---|
| East Valley Home Seller Llc | $230,000 | American Title Service Agency | |
| Brunson Jan F | $68,000 | Transnation Title Insurance | |
| Hartman Mary T | -- | -- |
Source: Public Records
Mortgage History
| Date | Status | Borrower | Loan Amount |
|---|---|---|---|
| Open | East Valley Home Seller Llc | $180,000 | |
| Previous Owner | Brunson Jan F | $47,600 |
Source: Public Records
Tax History
| Year | Tax Paid | Tax Assessment Tax Assessment Total Assessment is a certain percentage of the fair market value that is determined by local assessors to be the total taxable value of land and additions on the property. | Land | Improvement |
|---|---|---|---|---|
| 2025 | $1,082 | $11,495 | -- | -- |
| 2024 | $1,095 | $10,948 | -- | -- |
| 2023 | $1,095 | $22,970 | $4,590 | $18,380 |
| 2022 | $1,072 | $17,730 | $3,540 | $14,190 |
| 2021 | $1,068 | $15,830 | $3,160 | $12,670 |
| 2020 | $1,059 | $13,720 | $2,740 | $10,980 |
| 2019 | $989 | $12,050 | $2,410 | $9,640 |
| 2018 | $965 | $10,870 | $2,170 | $8,700 |
| 2017 | $937 | $9,730 | $1,940 | $7,790 |
| 2016 | $862 | $9,370 | $1,870 | $7,500 |
| 2015 | $854 | $9,100 | $1,820 | $7,280 |
Source: Public Records
Map
Nearby Homes
- 6025 E Boise St
- 6141 E Anaheim St
- 6017 E Anaheim St
- 135 N 62nd St
- 5938 E Anaheim St
- 6252 E Billings St Unit 2
- 5917 E Boise St
- 5923 E Anaheim St
- 5909 E Boise St
- 64 N 63rd St Unit 25
- 6332 E Billings St
- 5832 E Billings St
- 6101 E Main St
- 6209 E Main St
- 6117 E Decatur St
- 202 N 58th St
- 6149 E Decatur St
- 618 N 62nd St
- 5856 Colby St
- 5737 E Cicero St
- 6102 E Boise St
- 6118 E Boise St
- 6113 E Billings St
- 6105 E Billings St
- 6121 E Billings St
- 6058 E Boise St
- 6126 E Boise St
- 6117 E Boise St
- 6101 E Boise St
- 6061 E Billings St
- 6129 E Billings St
- 6057 E Boise St
- 6125 E Boise St
- 6112 E Billings St
- 6112 E Boston St
- 6104 E Billings St
- 6120 E Billings St
- 6120 E Boston St
- 6053 E Billings St
- 6104 E Boston St
Your Personal Tour Guide
Ask me questions while you tour the home.
