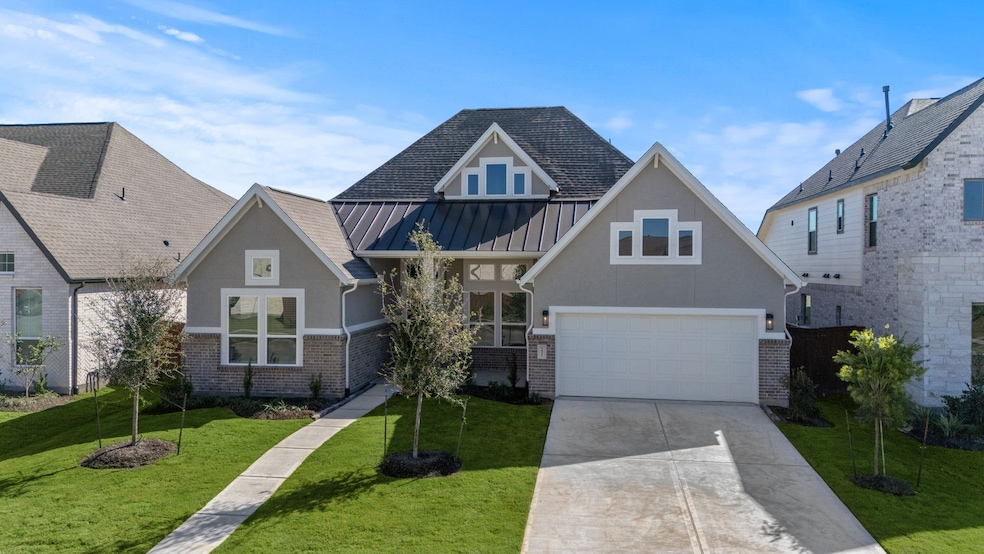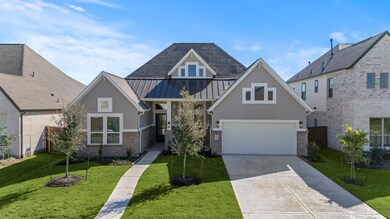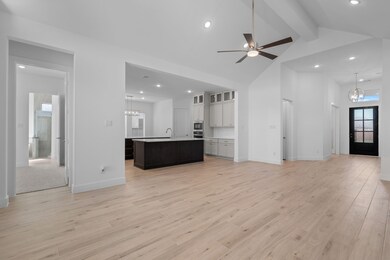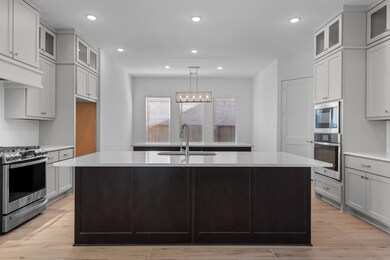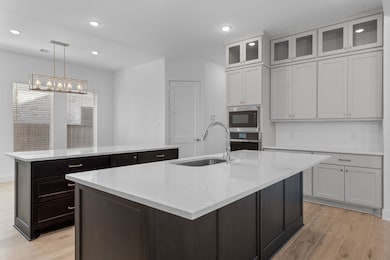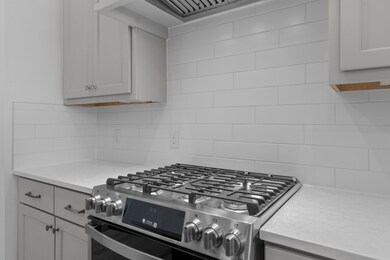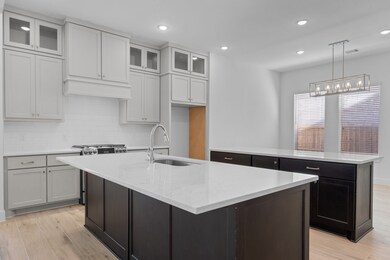6110 Monticello Dr Manvel, TX 77578
Meridiana NeighborhoodEstimated payment $3,544/month
Highlights
- Fitness Center
- Lake View
- Clubhouse
- Under Construction
- ENERGY STAR Certified Homes
- Deck
About This Home
Welcome to the Lakeway -- a breathtaking one-story home that perfectly balances elegance and comfort all under one roof. The exterior features our charming painted brick, which adds timeless curb appeal. Entering into soaring ceilings that lead to the 15-foot vaulted ceiling, warm wood-look tile, and a cozy fireplace. This home is perfect for entertaining indoors and outdoors, sliding glass doors open to the covered patio that overlooks the lake, and the kitchen has double islands to display all the gourmet creations from the double ovens. Unwind in the spacious primary bedroom or in the ensuite bath showcasing an oversized shower and freestanding tub. Enjoy Meridiana's resort-style amenities - a lazy river, pool, an onsite cafe, a fitness center, and tons of events for residents to enjoy. Note: The home is under construction, as such, photos are REPRESENTATIVE and not of the actual home. Home selection photos in gallery. Estimated completion is December 2025.
Home Details
Home Type
- Single Family
Year Built
- Built in 2025 | Under Construction
Lot Details
- 7,545 Sq Ft Lot
- Lot Dimensions are 60 x 125
- North Facing Home
- Back Yard Fenced
- Sprinkler System
HOA Fees
- $108 Monthly HOA Fees
Parking
- 3 Car Attached Garage
Home Design
- Traditional Architecture
- Brick Exterior Construction
- Slab Foundation
- Composition Roof
- Cement Siding
- Stucco
Interior Spaces
- 2,649 Sq Ft Home
- 1-Story Property
- Vaulted Ceiling
- Ceiling Fan
- 1 Fireplace
- Entrance Foyer
- Family Room Off Kitchen
- Living Room
- Combination Kitchen and Dining Room
- Home Office
- Utility Room
- Lake Views
Kitchen
- Walk-In Pantry
- Double Convection Oven
- Gas Cooktop
- Microwave
- Dishwasher
- Kitchen Island
- Quartz Countertops
- Disposal
Flooring
- Carpet
- Tile
Bedrooms and Bathrooms
- 4 Bedrooms
- Double Vanity
- Soaking Tub
- Bathtub with Shower
- Separate Shower
Home Security
- Prewired Security
- Fire and Smoke Detector
Eco-Friendly Details
- ENERGY STAR Qualified Appliances
- ENERGY STAR Certified Homes
- Ventilation
Outdoor Features
- Deck
- Covered Patio or Porch
Schools
- Bennett Elementary School
- Caffey Junior High School
- Iowa Colony High School
Utilities
- Zoned Heating and Cooling
- Heating System Uses Gas
Community Details
Overview
- Meridiana Inframark Association, Phone Number (281) 915-5515
- Built by Chesmar Homes
- Meridiana Subdivision
- Greenbelt
Amenities
- Clubhouse
Recreation
- Community Playground
- Fitness Center
- Community Pool
- Park
- Trails
Map
Home Values in the Area
Average Home Value in this Area
Tax History
| Year | Tax Paid | Tax Assessment Tax Assessment Total Assessment is a certain percentage of the fair market value that is determined by local assessors to be the total taxable value of land and additions on the property. | Land | Improvement |
|---|---|---|---|---|
| 2025 | -- | $76,450 | $76,450 | -- |
Property History
| Date | Event | Price | List to Sale | Price per Sq Ft |
|---|---|---|---|---|
| 11/19/2025 11/19/25 | For Sale | $610,540 | -- | $230 / Sq Ft |
Source: Houston Association of REALTORS®
MLS Number: 38762658
- 6111 Monticello Dr
- 6107 Monticello Dr
- 9118 Colonnade Way
- 9110 Biltmore Ln
- 6211 Empire Dr
- 9107 Basilica Ln
- 9103 Basilica Ln
- 6218 Parthenon Dr
- 6226 Parthenon Dr
- 6230 Parthenon Dr
- 6030 Cottontail Ln
- 9015 Basilica Ln
- 9011 Basilica Ln
- 6211 Parthenon Dr
- 6215 Parthenon Dr
- 6219 Parthenon Dr
- 6223 Parthenon Dr
- 6231 Parthenon Dr
- 6019 Cottontail Ln
- 6011 Cottontail Ln
- 5831 Seagrass Dr
- 5030 Morrison Dr
- 9806 Starry Night Ln
- 10022 Starry Night Ln
- 5831 Seagrass Dr
- 9018 Moose Trail
- 4942 Hitchings Ct
- 10123 Crescendo Way
- 4911 Perennial Ct
- 4507 Pistachio Trail
- 9115 Puritan Way
- 5622 Vintage Oaks Ln
- 9818 Wright Dr
- 6219 Masters
- 10119 Maclaren Dr
- 4907 Joplin St
- 4522 Peloton Rd
- 9730 Kilkenny St
- 6910 Lebec Dr
- 6923 Lebec Dr
