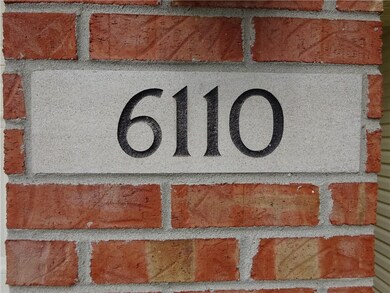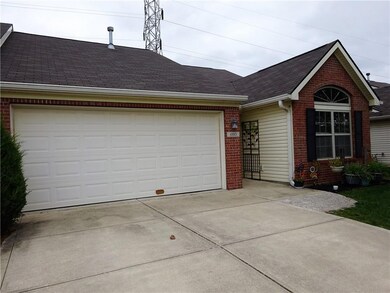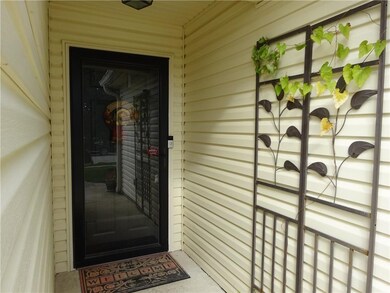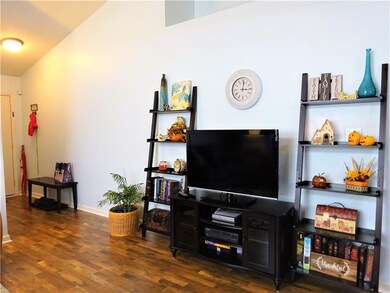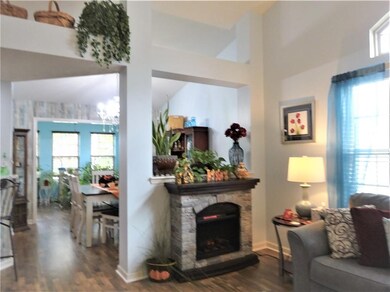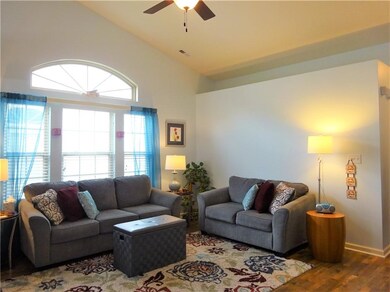
6110 Riva Ridge Dr Indianapolis, IN 46237
Poplar Grove NeighborhoodEstimated Value: $217,000 - $236,000
About This Home
As of November 2021Lovely, ranch home with vaulted ceilings, plant shelves, open concept, Formal Dining rm, Kitchen w/island & granite counter tops, black splash, black under mount granite double sink with farmhouse faucet lots counter space/cabinets and a pantry. Lg- great rm w/transom window. Master W/ walk-in closet, walk-in shower w/double seats. Second bed rm with transom window, second bath rm has a American standard walk-in tub w/50 gallon water heater. Lau rm w/cabs. Sunroom w/lots of windows, door leads to a 24x30 a partial covered deck with a aluminum roof and open for entertaining. *E.M. to be made out to and held by chosen title company*Subject to seller getting a specific home* Seller will look at offers--Sunday @ 9:AM WILL RESPOND BY Sunday @5PM
Last Listed By
Crossroads Real Estate Group LLC License #RB14024416 Listed on: 10/22/2021
Home Details
Home Type
- Single Family
Est. Annual Taxes
- $868
Year Built
- 2005
Lot Details
- 7,405
HOA Fees
- $46 per month
Parking
- Attached Garage
Utilities
- Heating System Uses Gas
- Gas Water Heater
Community Details
- Property managed by PMI Meridian Property Mgmt
- The community has rules related to covenants, conditions, and restrictions
Ownership History
Purchase Details
Home Financials for this Owner
Home Financials are based on the most recent Mortgage that was taken out on this home.Purchase Details
Home Financials for this Owner
Home Financials are based on the most recent Mortgage that was taken out on this home.Purchase Details
Purchase Details
Home Financials for this Owner
Home Financials are based on the most recent Mortgage that was taken out on this home.Purchase Details
Home Financials for this Owner
Home Financials are based on the most recent Mortgage that was taken out on this home.Purchase Details
Home Financials for this Owner
Home Financials are based on the most recent Mortgage that was taken out on this home.Purchase Details
Purchase Details
Purchase Details
Home Financials for this Owner
Home Financials are based on the most recent Mortgage that was taken out on this home.Purchase Details
Similar Homes in the area
Home Values in the Area
Average Home Value in this Area
Purchase History
| Date | Buyer | Sale Price | Title Company |
|---|---|---|---|
| Reynolds Sherry | $190,000 | Chicago Title | |
| Kincade Joseph G | $160,000 | Ata National Title | |
| Campbell Arlie | -- | -- | |
| Campbell Arlie | -- | -- | |
| Campbell Kristi J | -- | -- | |
| Campbell Kristi Jo | $102,000 | -- | |
| Sacksteder Properties Llc | -- | None Available | |
| Secretary Of Housing & Urban Development | -- | None Available | |
| Bac Home Loans Servicing L P | $146,076 | None Available | |
| Carlos Dianna M | -- | None Available | |
| Adams & Marshall Homes Inc | -- | None Available |
Mortgage History
| Date | Status | Borrower | Loan Amount |
|---|---|---|---|
| Open | Reynolds Sherry | $184,300 | |
| Previous Owner | Kincade Joseph G | $160,000 | |
| Previous Owner | Campbell Arlie | $25,495 | |
| Previous Owner | Campbell Kristi J | $100,152 | |
| Previous Owner | Carlos Dianna M | $126,808 |
Property History
| Date | Event | Price | Change | Sq Ft Price |
|---|---|---|---|---|
| 11/30/2021 11/30/21 | Sold | $190,000 | +2.7% | $142 / Sq Ft |
| 10/25/2021 10/25/21 | Pending | -- | -- | -- |
| 10/22/2021 10/22/21 | For Sale | $185,000 | +81.4% | $139 / Sq Ft |
| 10/12/2012 10/12/12 | Sold | $102,000 | 0.0% | $78 / Sq Ft |
| 10/01/2012 10/01/12 | Pending | -- | -- | -- |
| 07/26/2012 07/26/12 | For Sale | $102,000 | +64.4% | $78 / Sq Ft |
| 07/02/2012 07/02/12 | Sold | $62,055 | 0.0% | $48 / Sq Ft |
| 06/09/2012 06/09/12 | Pending | -- | -- | -- |
| 04/18/2012 04/18/12 | For Sale | $62,055 | -- | $48 / Sq Ft |
Tax History Compared to Growth
Tax History
| Year | Tax Paid | Tax Assessment Tax Assessment Total Assessment is a certain percentage of the fair market value that is determined by local assessors to be the total taxable value of land and additions on the property. | Land | Improvement |
|---|---|---|---|---|
| 2024 | $1,710 | $217,800 | $28,200 | $189,600 |
| 2023 | $1,710 | $162,200 | $28,200 | $134,000 |
| 2022 | $1,724 | $162,200 | $28,200 | $134,000 |
| 2021 | $904 | $153,900 | $28,200 | $125,700 |
| 2020 | $867 | $147,000 | $28,200 | $118,800 |
| 2019 | $679 | $138,000 | $23,100 | $114,900 |
| 2018 | $1,398 | $131,900 | $23,100 | $108,800 |
| 2017 | $1,363 | $128,600 | $23,100 | $105,500 |
| 2016 | $1,205 | $113,000 | $23,100 | $89,900 |
| 2014 | $1,112 | $111,200 | $23,100 | $88,100 |
| 2013 | $1,194 | $120,700 | $23,100 | $97,600 |
Agents Affiliated with this Home
-
Hazel Cooper

Seller's Agent in 2021
Hazel Cooper
Crossroads Real Estate Group LLC
(317) 294-2699
5 in this area
88 Total Sales
-

Buyer's Agent in 2021
Don Harrington
RE/MAX
(317) 590-7944
6 in this area
203 Total Sales
-
Todd Sacksteder

Seller's Agent in 2012
Todd Sacksteder
S & W Real Estate LLC
(317) 523-5533
62 Total Sales
-
Dennis Nottingham

Seller's Agent in 2012
Dennis Nottingham
RE/MAX Advanced Realty
(317) 298-0961
155 Total Sales
-
H
Seller Co-Listing Agent in 2012
Heather Sacksteder
-
C
Seller Co-Listing Agent in 2012
Christopher Williams
Map
Source: MIBOR Broker Listing Cooperative®
MLS Number: 21820687
APN: 49-10-35-104-112.000-300
- 6017 Riva Ridge Dr
- 6218 Churchman Way
- 4618 Angelica Dr
- 4633 Angelica Dr
- 4303 Cowslip Ct
- 6146 Franklin Villas Way
- 6105 Franklin Villas Way
- 4835 Franklin Villas Dr
- 4871 Franklin Villas Dr
- 5760 Tim Tam Ct
- 4907 Franklin Villas Place
- 4916 Franklin Villas Dr
- 4238 Vestry Ct
- 4701 Candy Spots Dr
- 6550 Spring Flower Dr
- 6624 Lakestone Ct
- 5212 Rolling Meadow Blvd
- 5215 Rolling Meadow Blvd
- 5140 Rolling Meadow Blvd
- 6223 Medina Spirit Dr
- 6110 Riva Ridge Dr
- 6108 Riva Ridge Dr
- 6118 Riva Ridge Dr
- 6120 Riva Ridge Dr
- 6058 Riva Ridge Dr
- 6056 Riva Ridge Dr
- 6128 Riva Ridge Dr
- 6048 Riva Ridge Dr
- 6130 Riva Ridge Dr
- 4535 Crystal Trail Way
- 6127 Riva Ridge Dr
- 6046 Riva Ridge Dr
- 6129 Riva Ridge Dr
- 4537 Crystal Trail Way
- 6138 Riva Ridge Dr
- 6057 Arlington Way
- 6051 Arlington Way
- 4540 Crystal Trail Way
- 6137 Riva Ridge Dr
- 6137 Riva Ridge Dr Unit Dr

