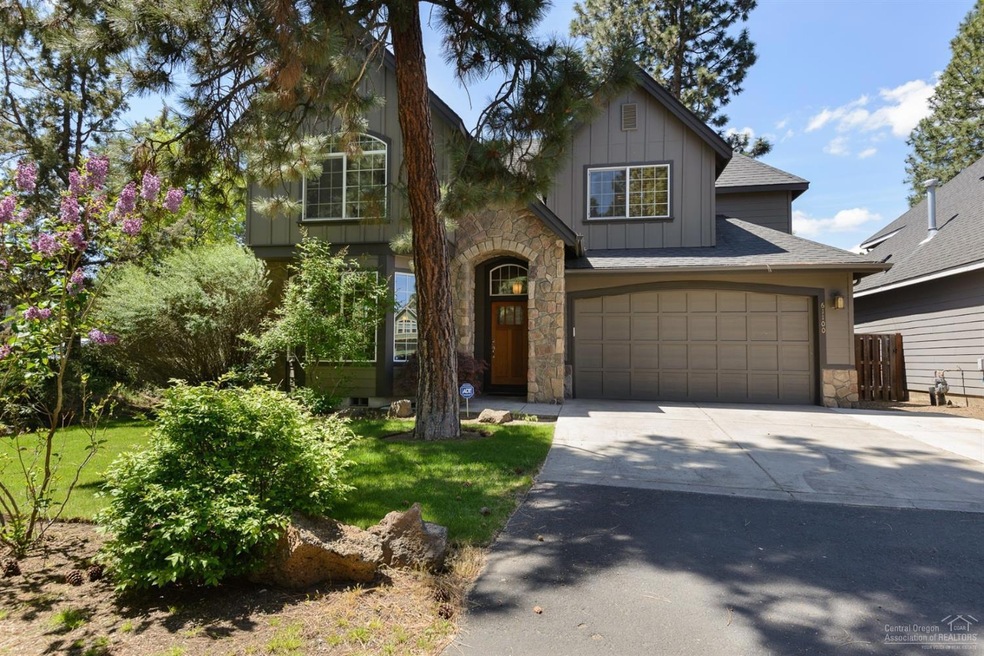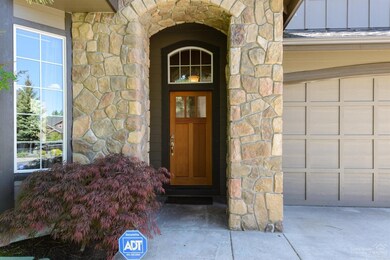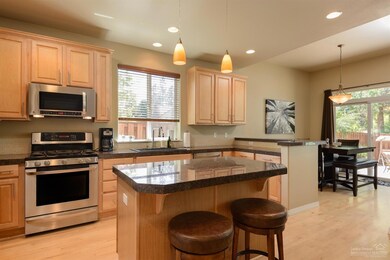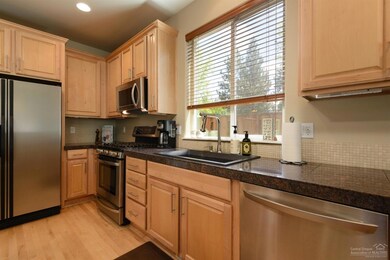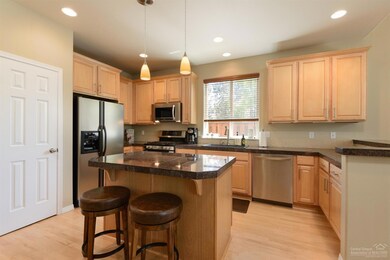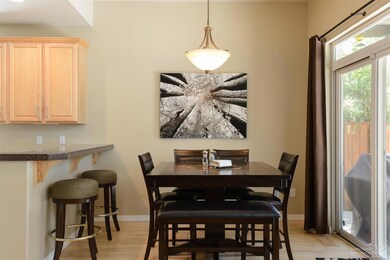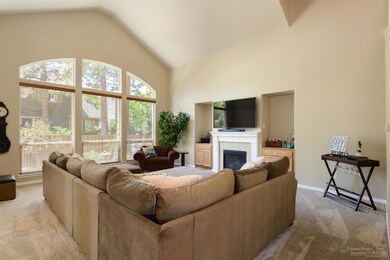
61100 Snowbrush Dr Bend, OR 97702
Southwest Bend NeighborhoodHighlights
- Clubhouse
- Deck
- Wood Flooring
- Pine Ridge Elementary School Rated A-
- Northwest Architecture
- 5-minute walk to River Canyon Natural Area
About This Home
As of August 2018This home in desirable River Canyon Estates is within minutes of the Old Mill, Downtown, river trails, and easy access to the parkway. The great room offers expansive windows and 2-story ceilings. A master suite separated from the other generous size bedrooms with a spacious walk-in closet, dual sinks and a soaking tub. A convenient upstairs laundry room and loft area, perfect for an office or homework station. Homeowners enjoy community parks, pool, clubhouse, tennis court and gym.
Last Agent to Sell the Property
RE/MAX Key Properties Brokerage Phone: 5412791768 License #200510247 Listed on: 05/23/2018

Last Buyer's Agent
Martin Moore
Team Birtola High Desert
Home Details
Home Type
- Single Family
Est. Annual Taxes
- $4,453
Year Built
- Built in 2004
Lot Details
- 4,792 Sq Ft Lot
- Fenced
- Landscaped
- Sprinklers on Timer
- Property is zoned RS, RS
HOA Fees
- $78 Monthly HOA Fees
Parking
- 3 Car Attached Garage
- Garage Door Opener
- Driveway
Home Design
- Northwest Architecture
- Stem Wall Foundation
- Frame Construction
- Composition Roof
Interior Spaces
- 2,479 Sq Ft Home
- 2-Story Property
- Ceiling Fan
- Gas Fireplace
- Double Pane Windows
- Wood Frame Window
- Great Room with Fireplace
- Family Room
- Living Room
- Dining Room
- Loft
Kitchen
- Breakfast Area or Nook
- Eat-In Kitchen
- Breakfast Bar
- Oven
- Range
- Microwave
- Dishwasher
- Tile Countertops
- Disposal
Flooring
- Wood
- Carpet
- Tile
- Vinyl
Bedrooms and Bathrooms
- 3 Bedrooms
- Linen Closet
- Walk-In Closet
- Double Vanity
- Soaking Tub
- Bathtub with Shower
Laundry
- Laundry Room
- Dryer
- Washer
Outdoor Features
- Deck
- Patio
Schools
- Pine Ridge Elementary School
- Cascade Middle School
- Summit High School
Utilities
- Forced Air Heating and Cooling System
- Heating System Uses Natural Gas
- Private Water Source
- Water Heater
Listing and Financial Details
- Tax Lot 76
- Assessor Parcel Number 208971
Community Details
Overview
- River Canyon Estates Subdivision
Amenities
- Clubhouse
Recreation
- Tennis Courts
- Community Pool
- Park
Ownership History
Purchase Details
Home Financials for this Owner
Home Financials are based on the most recent Mortgage that was taken out on this home.Purchase Details
Purchase Details
Purchase Details
Purchase Details
Home Financials for this Owner
Home Financials are based on the most recent Mortgage that was taken out on this home.Purchase Details
Home Financials for this Owner
Home Financials are based on the most recent Mortgage that was taken out on this home.Similar Homes in Bend, OR
Home Values in the Area
Average Home Value in this Area
Purchase History
| Date | Type | Sale Price | Title Company |
|---|---|---|---|
| Warranty Deed | $469,900 | Western Title & Escrow | |
| Bargain Sale Deed | -- | None Listed On Document | |
| Interfamily Deed Transfer | -- | None Available | |
| Interfamily Deed Transfer | -- | None Available | |
| Warranty Deed | $330,000 | Amerititle | |
| Warranty Deed | $304,250 | First Amer Title Ins Co Or |
Mortgage History
| Date | Status | Loan Amount | Loan Type |
|---|---|---|---|
| Open | $278,500 | New Conventional | |
| Closed | $281,940 | New Conventional | |
| Previous Owner | $266,400 | New Conventional | |
| Previous Owner | $264,000 | Unknown | |
| Previous Owner | $226,000 | Unknown | |
| Previous Owner | $243,400 | Unknown |
Property History
| Date | Event | Price | Change | Sq Ft Price |
|---|---|---|---|---|
| 08/15/2018 08/15/18 | Sold | $469,900 | -3.1% | $190 / Sq Ft |
| 07/12/2018 07/12/18 | Pending | -- | -- | -- |
| 05/23/2018 05/23/18 | For Sale | $485,000 | +45.6% | $196 / Sq Ft |
| 12/12/2013 12/12/13 | Sold | $333,000 | -0.6% | $134 / Sq Ft |
| 11/01/2013 11/01/13 | Pending | -- | -- | -- |
| 10/28/2013 10/28/13 | For Sale | $334,888 | -- | $135 / Sq Ft |
Tax History Compared to Growth
Tax History
| Year | Tax Paid | Tax Assessment Tax Assessment Total Assessment is a certain percentage of the fair market value that is determined by local assessors to be the total taxable value of land and additions on the property. | Land | Improvement |
|---|---|---|---|---|
| 2024 | $5,821 | $347,670 | -- | -- |
| 2023 | $5,396 | $337,550 | $0 | $0 |
| 2022 | $5,035 | $318,180 | $0 | $0 |
| 2021 | $5,042 | $308,920 | $0 | $0 |
| 2020 | $4,784 | $308,920 | $0 | $0 |
| 2019 | $4,651 | $299,930 | $0 | $0 |
| 2018 | $4,519 | $291,200 | $0 | $0 |
| 2017 | $4,453 | $282,720 | $0 | $0 |
| 2016 | $4,250 | $274,490 | $0 | $0 |
| 2015 | $4,134 | $266,500 | $0 | $0 |
| 2014 | $4,014 | $258,740 | $0 | $0 |
Agents Affiliated with this Home
-
Rhonda Garrison

Seller's Agent in 2018
Rhonda Garrison
RE/MAX
(541) 279-1768
18 in this area
107 Total Sales
-
M
Buyer's Agent in 2018
Martin Moore
Team Birtola High Desert
-
N
Buyer's Agent in 2013
Non Member
No Office
Map
Source: Oregon Datashare
MLS Number: 201805063
APN: 208971
- 61062 Snowbrush Dr
- 61121 Snowbrush Dr
- 61148 Foxglove Loop
- 61192 Foxglove Loop
- 61176 Foxglove Loop
- 61106 Steens Ln
- 61102 Aspen Rim Ln
- 19692 Aspen Ridge Dr
- 19530 Sunshine Way
- 19480 Mammoth Dr
- 19555 Greatwood Loop
- 60943 Summerwood Way
- 60933 Clearmeadow Ct
- 19713 Sunshine Way
- 19775 Hollygrape St
- 61170 Chuckanut Dr
- 19486 Brookside Way
- 19452 Brookside Way
- 60879 Garrison Dr
- 19635 Clear Night Dr
