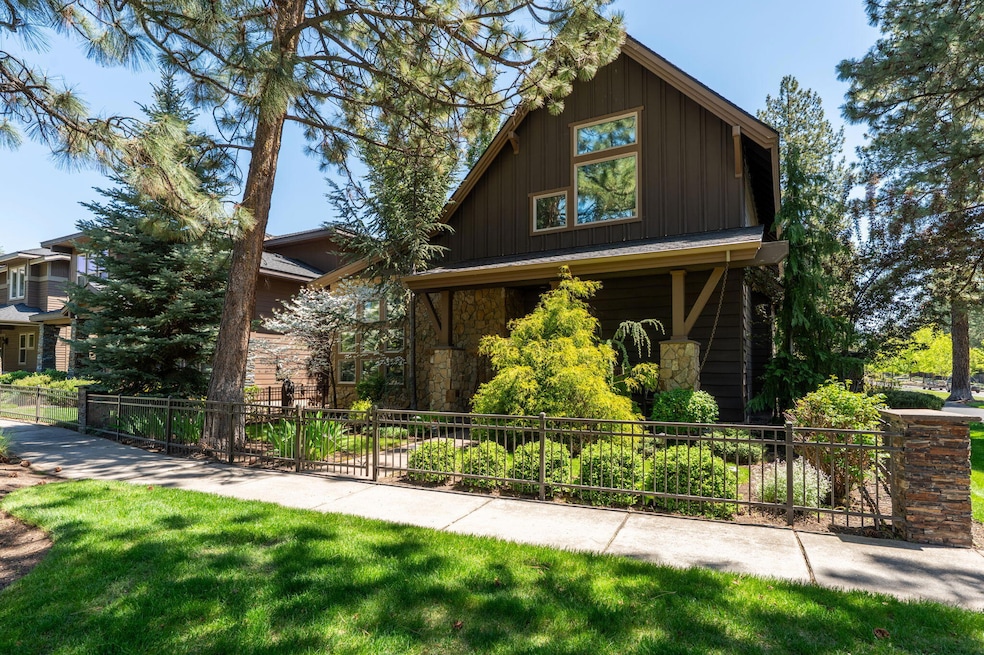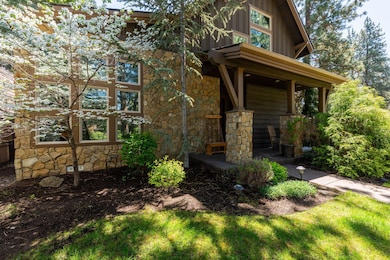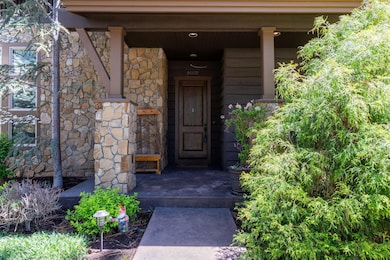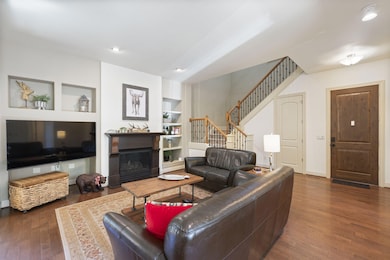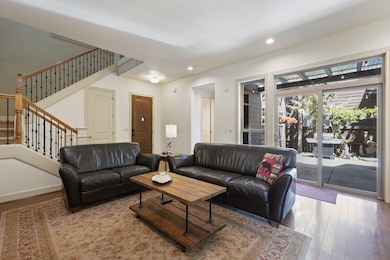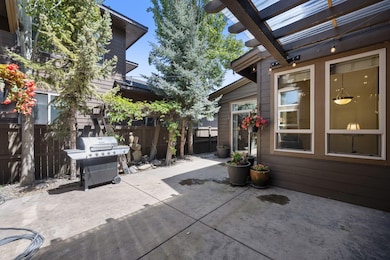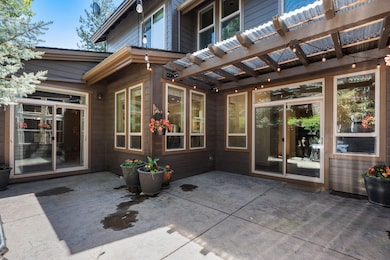61102 Aspen Rim Ln Bend, OR 97702
Southwest Bend NeighborhoodEstimated payment $5,317/month
Highlights
- Outdoor Pool
- Home Energy Score
- Territorial View
- Pine Ridge Elementary School Rated A-
- Northwest Architecture
- 4-minute walk to Renaissance Ridge Central Park
About This Home
Beautifully built retreat in a prime Bend neighborhood near the Deschutes River and Downtown. Ideal as a primary or second home, it features 10' ceilings, full-height windows, and a flowing layout that opens to a private courtyard with pergola and water feature. The main level includes a luxurious primary suite, guest room/den, and an open living area. The kitchen boasts slab granite counters, high-end cabinets, SS appliances, an eating bar, and a dining area. A cozy breakfast room doubles as a reading nook. Upstairs offers a spacious loft/bonus area, two additional bedrooms, and a full bath. Alley-accessed garage with additional Sprinter van parking. Low-maintenance landscaping, HOA-maintained front yard, and a fully fenced lot with side yard storage and shed. Enjoy Renaissance Ridge Park with gated pool, playground, and open space just down the street. Close to river trails, shopping, and schools.
Home Details
Home Type
- Single Family
Est. Annual Taxes
- $6,320
Year Built
- Built in 2006
Lot Details
- 5,663 Sq Ft Lot
- Fenced
- Drip System Landscaping
- Corner Lot
- Level Lot
- Front Yard Sprinklers
- Property is zoned RS, RS
HOA Fees
- $179 Monthly HOA Fees
Parking
- 2 Car Attached Garage
- Alley Access
- Garage Door Opener
Property Views
- Territorial
- Neighborhood
Home Design
- Northwest Architecture
- Stem Wall Foundation
- Frame Construction
- Composition Roof
Interior Spaces
- 2,751 Sq Ft Home
- 2-Story Property
- Central Vacuum
- Wired For Data
- Vaulted Ceiling
- Skylights
- Gas Fireplace
- Double Pane Windows
- Vinyl Clad Windows
- Great Room with Fireplace
- Dining Room
- Loft
- Laundry Room
Kitchen
- Breakfast Area or Nook
- Breakfast Bar
- Oven
- Cooktop
- Microwave
- Dishwasher
- Granite Countertops
- Tile Countertops
- Disposal
Flooring
- Wood
- Carpet
- Tile
Bedrooms and Bathrooms
- 4 Bedrooms
- Primary Bedroom on Main
- Walk-In Closet
- Jack-and-Jill Bathroom
- 3 Full Bathrooms
- Double Vanity
- Soaking Tub
- Bathtub with Shower
- Bathtub Includes Tile Surround
Home Security
- Smart Locks
- Smart Thermostat
- Carbon Monoxide Detectors
- Fire and Smoke Detector
Eco-Friendly Details
- Home Energy Score
- Sprinklers on Timer
Pool
- Outdoor Pool
- Fence Around Pool
Outdoor Features
- Courtyard
- Covered Patio or Porch
- Outdoor Water Feature
- Shed
Schools
- Pine Ridge Elementary School
- Cascade Middle School
- Bend Sr High School
Utilities
- Forced Air Heating and Cooling System
- Heating System Uses Natural Gas
- Natural Gas Connected
- Water Heater
- Cable TV Available
Listing and Financial Details
- Exclusions: Small refrigerator in garage
- Tax Lot 8
- Assessor Parcel Number 249758
Community Details
Overview
- Aspen Rim Subdivision
- On-Site Maintenance
- Maintained Community
Recreation
- Sport Court
- Community Playground
- Community Pool
- Park
- Trails
- Snow Removal
Map
Home Values in the Area
Average Home Value in this Area
Tax History
| Year | Tax Paid | Tax Assessment Tax Assessment Total Assessment is a certain percentage of the fair market value that is determined by local assessors to be the total taxable value of land and additions on the property. | Land | Improvement |
|---|---|---|---|---|
| 2025 | $6,320 | $374,070 | -- | -- |
| 2024 | $6,081 | $363,180 | -- | -- |
| 2023 | $5,637 | $352,610 | $0 | $0 |
| 2022 | $5,259 | $332,370 | $0 | $0 |
| 2021 | $5,267 | $322,690 | $0 | $0 |
| 2020 | $4,997 | $322,690 | $0 | $0 |
| 2019 | $4,858 | $313,300 | $0 | $0 |
| 2018 | $4,721 | $304,180 | $0 | $0 |
| 2017 | $4,649 | $295,330 | $0 | $0 |
| 2016 | $4,436 | $286,730 | $0 | $0 |
| 2015 | $4,315 | $278,380 | $0 | $0 |
| 2014 | $4,190 | $270,280 | $0 | $0 |
Property History
| Date | Event | Price | List to Sale | Price per Sq Ft | Prior Sale |
|---|---|---|---|---|---|
| 08/08/2025 08/08/25 | Price Changed | $875,000 | -2.2% | $318 / Sq Ft | |
| 07/22/2025 07/22/25 | Price Changed | $895,000 | -2.7% | $325 / Sq Ft | |
| 06/11/2025 06/11/25 | For Sale | $920,000 | +15.0% | $334 / Sq Ft | |
| 06/21/2022 06/21/22 | Sold | $799,900 | 0.0% | $291 / Sq Ft | View Prior Sale |
| 06/03/2022 06/03/22 | Pending | -- | -- | -- | |
| 05/31/2022 05/31/22 | For Sale | $799,900 | +45.4% | $291 / Sq Ft | |
| 02/15/2019 02/15/19 | Sold | $550,000 | -8.0% | $200 / Sq Ft | View Prior Sale |
| 02/12/2019 02/12/19 | Pending | -- | -- | -- | |
| 07/27/2018 07/27/18 | For Sale | $598,000 | +32.9% | $217 / Sq Ft | |
| 03/28/2016 03/28/16 | Sold | $450,000 | -16.5% | $164 / Sq Ft | View Prior Sale |
| 02/26/2016 02/26/16 | Pending | -- | -- | -- | |
| 09/04/2015 09/04/15 | For Sale | $539,000 | -- | $196 / Sq Ft |
Purchase History
| Date | Type | Sale Price | Title Company |
|---|---|---|---|
| Warranty Deed | $450,000 | Western Title & Escrow | |
| Warranty Deed | $380,000 | First American Title | |
| Warranty Deed | -- | First Amer Title Ins Co Or |
Mortgage History
| Date | Status | Loan Amount | Loan Type |
|---|---|---|---|
| Open | $360,000 | New Conventional | |
| Previous Owner | $200,000 | Unknown | |
| Previous Owner | $353,600 | Construction |
Source: Oregon Datashare
MLS Number: 220203729
APN: 249758
- 19694 Harvard Place
- 19601 Hollygrape St
- 61176 Foxglove Loop
- 61047 Honkers Ln
- 19779 Hollygrape St
- 61170 Chuckanut Dr
- 61163 Chuckanut Dr
- 61062 Snowbrush Dr
- 19793 Astro Place
- 61050 Snowbrush Dr
- 19548 Aster Ln
- 19805 Wetland Ct
- 19788 Chicory Ave
- 19545 Salmonberry Ct
- 61279 Gorge View St
- 19540 Oceanspray Way
- 61040 S Queens Dr Unit 18
- 61040 S Queens Dr Unit 14
- 60903 Amethyst St
- 19603 Greatwood Loop
- 61158 Kepler St Unit A
- 19544 SW Century Dr
- 1797 SW Chandler Ave
- 1609 SW Chandler Ave
- 20174 Reed Ln
- 515 SW Century Dr
- 61489 SE Luna Place
- 20513 SE Dorset Place Unit 2
- 954 SW Emkay Dr
- 60289 Cinder Butte Rd Unit ID1331001P
- 210 SW Century
- 61536 SE Jennifer Ln Unit 1
- 20512 Whitstone Cir
- 801 SW Bradbury Way
- 144 SW Crowell Way
- 339 SE Reed Market Rd
- 61560 Aaron Way
- 373 SE Reed Market Rd
- 61507 White Tail St
- 1345 NW Cumberland Ave Unit ID1330987P
