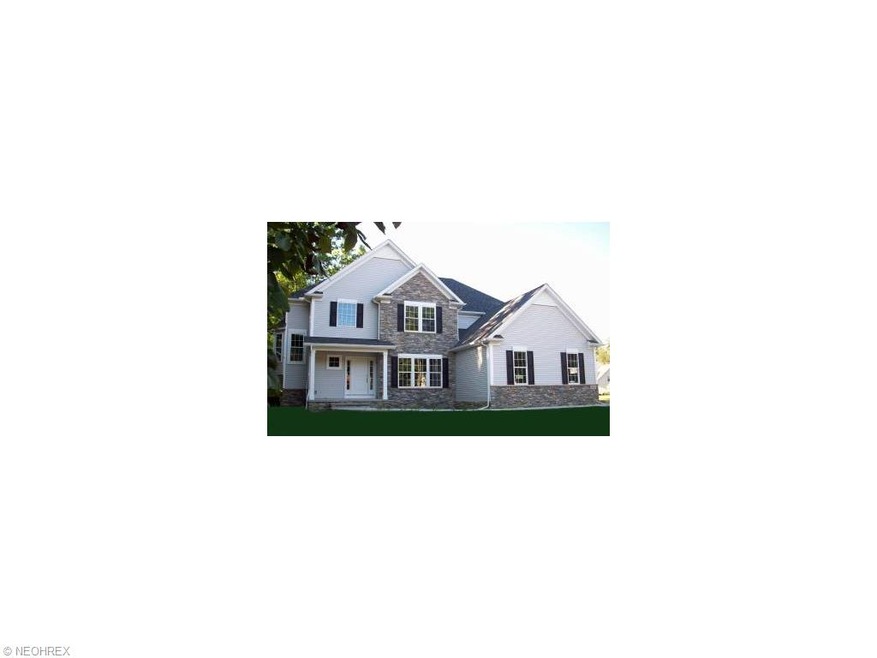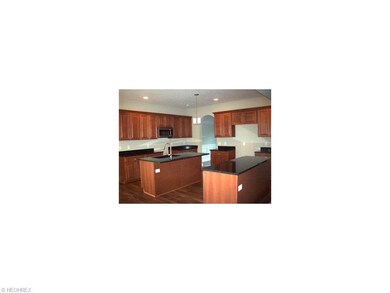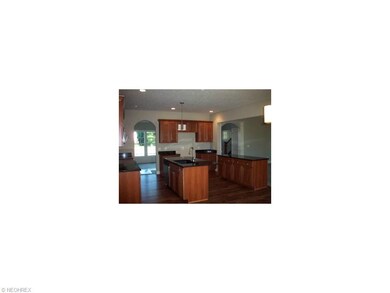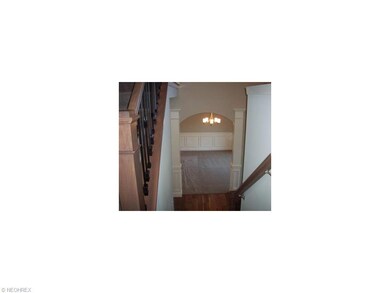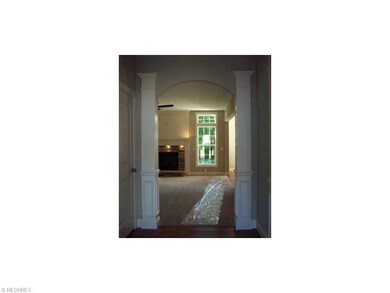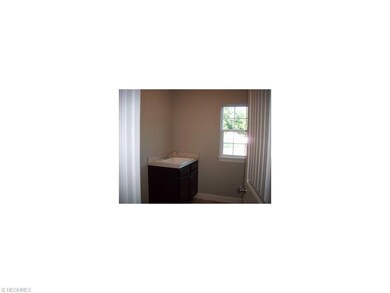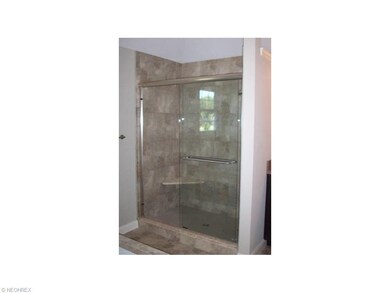
6111 Brownstone Ct Mentor, OH 44060
Highlights
- Newly Remodeled
- Spa
- 1 Fireplace
- Orchard Hollow Elementary School Rated A-
- Colonial Architecture
- Corner Lot
About This Home
As of January 20172,722 Sq Ft Colonial. 4 Bedrooms, 2.5 Baths. 9' Ceilings. Kitchen features Maple Cabinetry, 2 islands, Granite Countertops, Laminate Flooring & Walk in Pantry. Formal Dining Rm. 2-Story Foyer. 2nd Floor Loft. Master Suite w/ 2 Walk in Closets, a Tiled Shower, Whirlpool Tub & Double Sinks. 9' Basement Walls. 3 Car Side Entry Garage. ***Limited Time Offer Purchase this home - 5% down – N0 PMI – 30- Year Fixed Rate *Minimum 740 Credit Score needed to qualify***
Last Agent to Sell the Property
Parkview Homes Realty, LLC. License #2012003150 Listed on: 08/24/2015
Home Details
Home Type
- Single Family
Est. Annual Taxes
- $12,849
Year Built
- Built in 2015 | Newly Remodeled
Lot Details
- 0.51 Acre Lot
- Northwest Facing Home
- Corner Lot
Parking
- 3 Car Attached Garage
Home Design
- Colonial Architecture
- Asphalt Roof
- Vinyl Construction Material
Interior Spaces
- 2,722 Sq Ft Home
- 2-Story Property
- 1 Fireplace
Kitchen
- Microwave
- Dishwasher
- Disposal
Bedrooms and Bathrooms
- 4 Bedrooms
Basement
- Basement Fills Entire Space Under The House
- Sump Pump
Home Security
- Carbon Monoxide Detectors
- Fire and Smoke Detector
Outdoor Features
- Spa
- Porch
Utilities
- Forced Air Heating and Cooling System
- Heating System Uses Gas
Listing and Financial Details
- Assessor Parcel Number 16c087k000150
Ownership History
Purchase Details
Home Financials for this Owner
Home Financials are based on the most recent Mortgage that was taken out on this home.Purchase Details
Home Financials for this Owner
Home Financials are based on the most recent Mortgage that was taken out on this home.Purchase Details
Home Financials for this Owner
Home Financials are based on the most recent Mortgage that was taken out on this home.Purchase Details
Home Financials for this Owner
Home Financials are based on the most recent Mortgage that was taken out on this home.Similar Homes in Mentor, OH
Home Values in the Area
Average Home Value in this Area
Purchase History
| Date | Type | Sale Price | Title Company |
|---|---|---|---|
| Interfamily Deed Transfer | -- | None Available | |
| Warranty Deed | $382,500 | None Available | |
| Warranty Deed | $71,900 | First American Title | |
| Quit Claim Deed | -- | First American Title |
Mortgage History
| Date | Status | Loan Amount | Loan Type |
|---|---|---|---|
| Open | $363,375 | New Conventional | |
| Previous Owner | $1,600,000 | Unknown | |
| Previous Owner | $1,500,000 | Purchase Money Mortgage |
Property History
| Date | Event | Price | Change | Sq Ft Price |
|---|---|---|---|---|
| 07/07/2025 07/07/25 | Pending | -- | -- | -- |
| 06/17/2025 06/17/25 | Price Changed | $519,000 | -3.7% | -- |
| 06/03/2025 06/03/25 | For Sale | $539,000 | +40.9% | -- |
| 01/11/2017 01/11/17 | Sold | $382,500 | +0.7% | $141 / Sq Ft |
| 11/08/2016 11/08/16 | Pending | -- | -- | -- |
| 08/24/2015 08/24/15 | For Sale | $379,900 | -- | $140 / Sq Ft |
Tax History Compared to Growth
Tax History
| Year | Tax Paid | Tax Assessment Tax Assessment Total Assessment is a certain percentage of the fair market value that is determined by local assessors to be the total taxable value of land and additions on the property. | Land | Improvement |
|---|---|---|---|---|
| 2023 | $12,849 | $123,650 | $13,550 | $110,100 |
| 2022 | $5,843 | $123,650 | $13,550 | $110,100 |
| 2021 | $5,840 | $123,650 | $13,550 | $110,100 |
| 2020 | $5,798 | $107,520 | $11,780 | $95,740 |
| 2019 | $5,805 | $107,520 | $11,780 | $95,740 |
| 2018 | $5,775 | $97,330 | $23,560 | $73,770 |
| 2017 | $5,546 | $97,330 | $23,560 | $73,770 |
| 2016 | $1,356 | $23,560 | $23,560 | $0 |
| 2015 | $1,214 | $23,560 | $23,560 | $0 |
| 2014 | $1,232 | $23,560 | $23,560 | $0 |
| 2013 | $1,233 | $23,560 | $23,560 | $0 |
Agents Affiliated with this Home
-
Steve Baird
S
Seller's Agent in 2025
Steve Baird
Berkshire Hathaway HomeServices Professional Realty
(440) 255-1111
19 in this area
177 Total Sales
-
Ryan Puzzitiello

Seller's Agent in 2017
Ryan Puzzitiello
Parkview Homes Realty, LLC.
(216) 276-8378
34 Total Sales
-
Jenifer Black

Buyer's Agent in 2017
Jenifer Black
Howard Hanna
(440) 724-0271
33 in this area
187 Total Sales
Map
Source: MLS Now
MLS Number: 3741235
APN: 16-C-087-K-00-015
- 6009 Jane Dr
- 9051 Arden Dr Unit B3
- 9057 Arden Dr
- 29 Dove Ln
- 9124 Dove Ln
- 9129 Dove Ln
- 9106 Dove Ln
- 8741 Jamesway Ct Unit 2
- 6052 Weymouth Dr
- 8778 Wheeler Ct
- 5710 Cardinal Dr
- 5641 Cardinal Dr
- 6131 Center St Unit 203
- 6131 Center St Unit 106
- 9017 Lakeshore Blvd
- 6214 Center St
- 6080 Center St
- 6712 Connecticut Colony Cir Unit 36
- 8687 Prairie Grass Ln
- 6716 Connecticut Colony Cir
