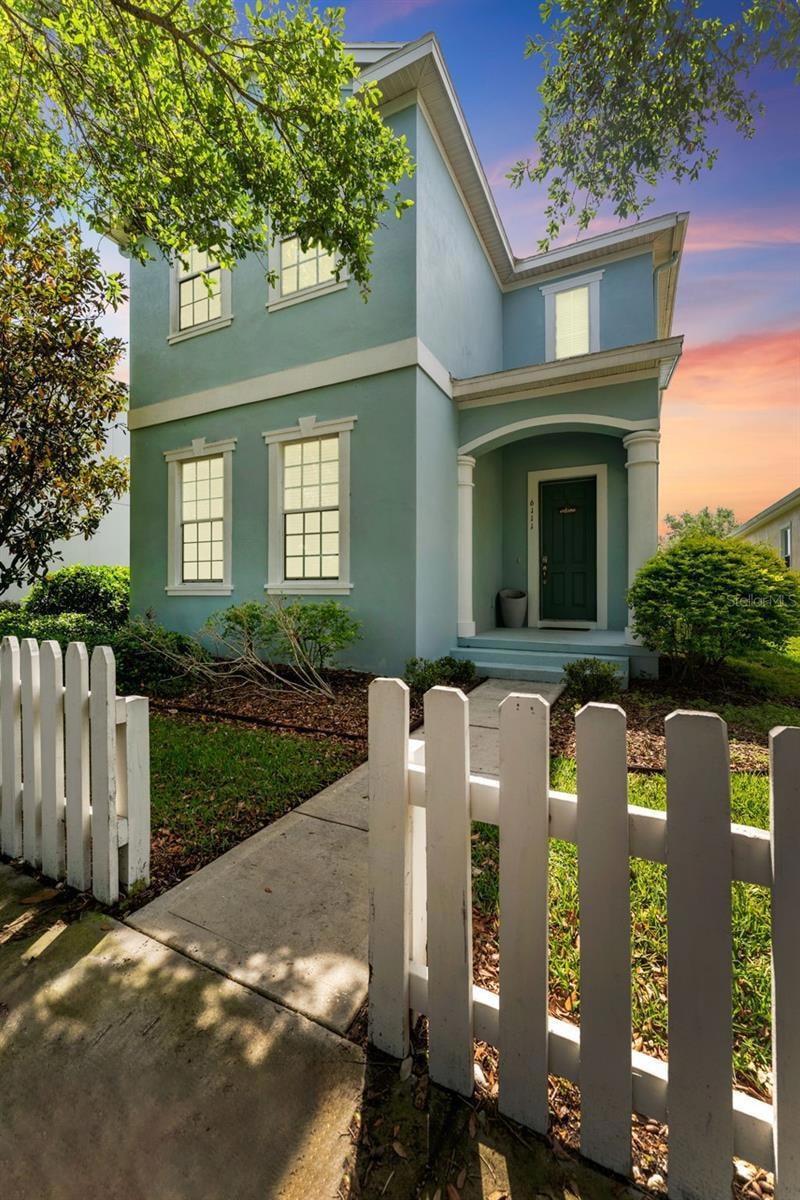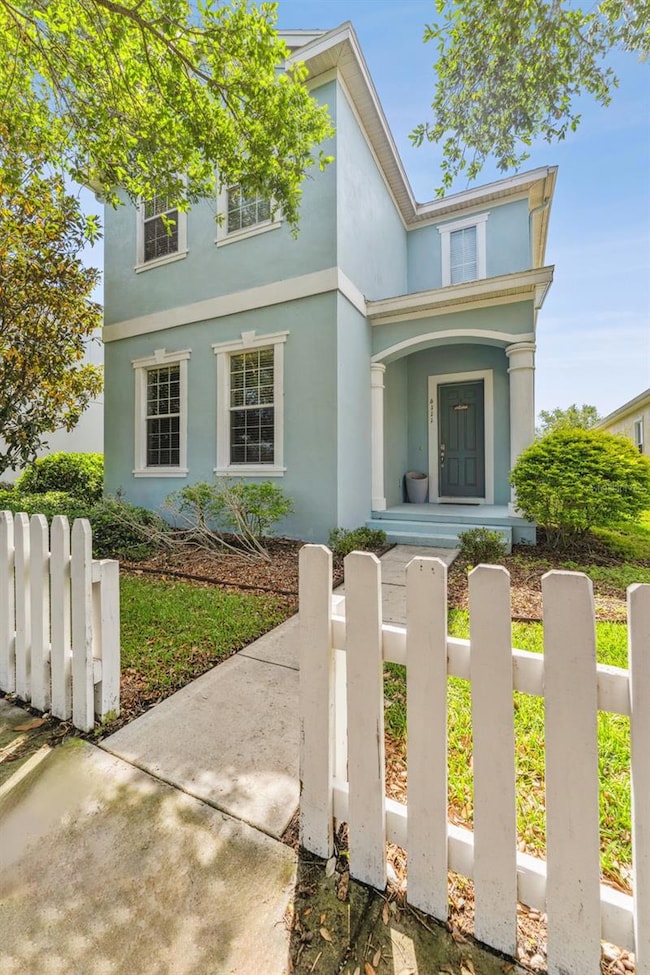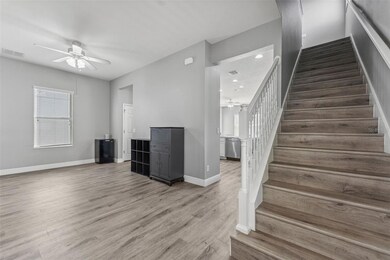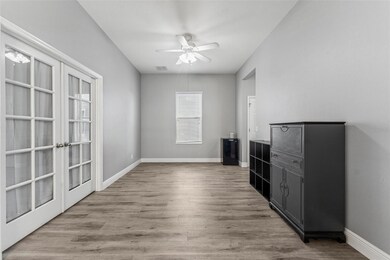6111 Hadley Commons Dr Riverview, FL 33578
Highlights
- Solar Power System
- Open Floorplan
- Solid Surface Countertops
- Riverview High School Rated A-
- High Ceiling
- 1-minute walk to Winthrop Commons
About This Home
Solor Panels included, Low electric bills. This Winthrop Village home not only nails it on the location, it also has the charm and amenities that you are searching for in your dream home. Located in the sought-after community of Winthrop Village and just a short walk from schools, shops and dining, sits this two-story charmer. The white picket fence, covered front porch with arch and towering oak and magnolia trees welcomes you into this special home. With 3 bedrooms, 2 1/2 bathrooms plus office, you will find the space you need for family and guests. As you enter the home, notice the beautiful updated LVP flooring throughout the home and stairwell, the freshly painted walls and the open and bright feel of the home. Behind the double French doors; you will find the large office with a view of the towering oak trees and pond across the way. The property offers a large chefs kitchen including new QUARTZ countertops, glass tile backsplash, newer stainless appliances and a serving bar that overlooks the spacious great room and is PERFECT for entertaining family and friends. With walls of windows in the great room and breakfast room, the entertaining space is open and bright. Upstairs is where you will find the Master-Suite, the perfect area to escape after a long day. The master bath features two separate vanities with sinks, updated fixtures and make-up area, walk-in shower with built-in seat and a large soaker tub. Upstairs you will also find the two secondary bedrooms, a full bath and a laundry room with storage cabinets making it easy to tackle laundry duty. Step outside of the double French doors from the breakfast nook to find a covered porch and ample back yard, the perfect spot to relax with a drink in hand under the stars in the sky. This gem of a home has many upgrades that add to its value and desirability, including Luxury Vinyl flooring, new A/C, solar panels, tankless water heater, available natural gas for appliances, no front neighbors, just to name a few. Winthrop Village offers many community amenities such as a community resort style pool, dog park, fitness center, playground, and so much more. Ideally situated on a prime lot, you're with-in walking distance to the local day care, Publix, shops, doctors’ offices, banks, pizza shop and varies restaurants. Winthrop Village is an amazing location with easy access to the Crosstown Expressway, I-75, a short commute to downtown Tampa, MacDill AFB and award-winning beaches.
Listing Agent
KELLER WILLIAMS SUBURBAN TAMPA Brokerage Phone: 813-684-9500 License #3343464 Listed on: 07/25/2025

Home Details
Home Type
- Single Family
Est. Annual Taxes
- $7,169
Year Built
- Built in 2012
Lot Details
- 5,490 Sq Ft Lot
- Lot Dimensions are 45x122
Parking
- 2 Car Garage
Interior Spaces
- 2,296 Sq Ft Home
- 2-Story Property
- Open Floorplan
- High Ceiling
- Ceiling Fan
- Family Room Off Kitchen
- Living Room
- Dining Room
- Home Office
- Laundry Room
Kitchen
- Eat-In Kitchen
- Dinette
- Range
- Microwave
- Dishwasher
- Solid Surface Countertops
- Solid Wood Cabinet
- Disposal
Flooring
- Tile
- Luxury Vinyl Tile
Bedrooms and Bathrooms
- 3 Bedrooms
- Primary Bedroom Upstairs
- Walk-In Closet
Additional Features
- Solar Power System
- Central Heating and Cooling System
Listing and Financial Details
- Residential Lease
- Security Deposit $2,900
- Property Available on 7/25/25
- 12-Month Minimum Lease Term
- $60 Application Fee
- Assessor Parcel Number U-09-30-20-9LQ-000000-00239.0
Community Details
Overview
- Property has a Home Owners Association
- Enprovera/Joann Likar Association, Phone Number (813) 951-0312
- Winthrop Village Ph Two A Subdivision
Pet Policy
- Pets up to 40 lbs
- Pet Size Limit
- Pet Deposit $350
- 2 Pets Allowed
- $350 Pet Fee
- Dogs and Cats Allowed
Map
Source: Stellar MLS
MLS Number: TB8410877
APN: U-09-30-20-9LQ-000000-00239.0
- 11329 Emerson Lake Dr
- 6207 Bleeker St
- 5814 Stockport St
- 11314 Grand Park Ave
- 11307 Grand Park Ave
- 11309 Grand Park Ave
- 0 Watson Rd
- 5725 Stockport St
- 11109 Great Neck Rd
- 11314 American Holly Dr
- 5732 Stockport St
- 6519 Watson Rd
- 5742 Stockport St
- 5614 Watson Rd
- 10811 Providence Oaks Dr
- 3508 Yale Cir
- 6015 Terri Cayle Ct
- 10906 Carnelian Ln
- 1936 Amberwood Dr
- 6706 Riverside Bluffs Dr
- 11205 Grand Park Ave
- 11300 Enfield Manor Way
- 6218 Watermark Dr
- 10912 Brucehaven Dr
- 5701 Summerall Vista Cir
- 10827 Peppersong Dr
- 10835 Peppersong Dr
- 11130 Stafford Ln
- 6514 Summer Cove Dr
- 2015 Branch Tree Ln
- 1428 High Knoll Dr
- 5213 Watson Rd
- 6646 Summer Cove Dr
- 3409 Gray Whetstone St
- 2013 Green Juniper Ln
- 11127 Mahin Ln
- 10650 Mystic Seafloor Dr
- 6607 Osprey Lake Cir
- 6349 Osprey Lake Cir
- 10641 Cardera Dr






