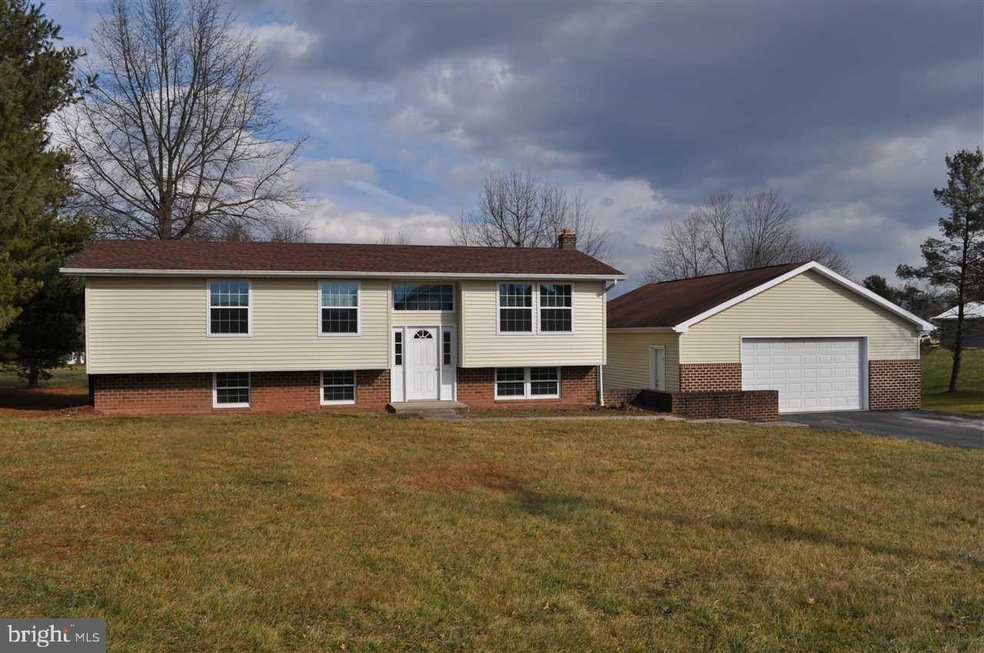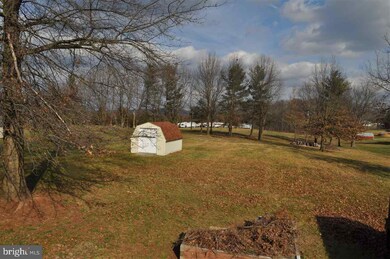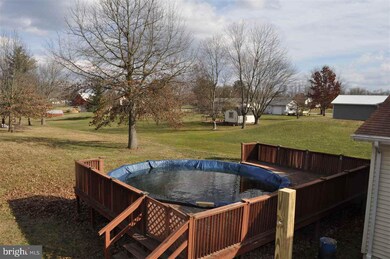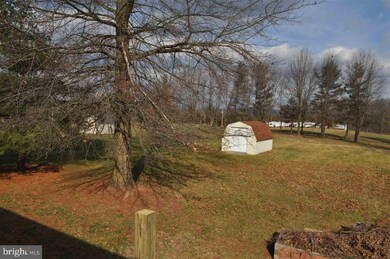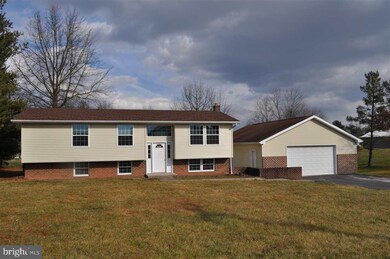
Highlights
- Deck
- 2 Car Detached Garage
- Laundry Room
- No HOA
- Oversized Parking
- Central Air
About This Home
As of June 2023Beautiful country setting surrounds this totally renovated home. New windows, siding, kitchen, baths, heating system, flooring. Freshly painted and much more. 25 x 25 cinder block garage.
Last Agent to Sell the Property
Berkshire Hathaway HomeServices Homesale Realty License #RS182400L Listed on: 02/01/2017

Last Buyer's Agent
Berkshire Hathaway HomeServices Homesale Realty License #RS182400L Listed on: 02/01/2017

Home Details
Home Type
- Single Family
Est. Annual Taxes
- $4,145
Year Built
- Built in 1979
Lot Details
- 0.93 Acre Lot
- Rural Setting
- Level Lot
- Cleared Lot
Parking
- 2 Car Detached Garage
- Oversized Parking
- Off-Street Parking
Home Design
- Split Level Home
- Brick Exterior Construction
- Poured Concrete
- Vinyl Siding
- Modular or Manufactured Materials
Interior Spaces
- 1,832 Sq Ft Home
- Property has 2 Levels
- Dining Area
- Utility Room
- Laundry Room
- Fire and Smoke Detector
Kitchen
- Oven
- Built-In Microwave
- Dishwasher
Bedrooms and Bathrooms
- 3 Bedrooms
- 2.5 Bathrooms
Finished Basement
- Walk-Out Basement
- Basement Fills Entire Space Under The House
Outdoor Features
- Deck
Schools
- Dover Area Intrmd Middle School
- Dover Area High School
Utilities
- Central Air
- Coal Stove
- Heat Pump System
- Well
- Septic Tank
Community Details
- No Home Owners Association
- Cedar Lake Subdivision
Listing and Financial Details
- Assessor Parcel Number 6724000JE0085C000000
Ownership History
Purchase Details
Home Financials for this Owner
Home Financials are based on the most recent Mortgage that was taken out on this home.Purchase Details
Purchase Details
Home Financials for this Owner
Home Financials are based on the most recent Mortgage that was taken out on this home.Purchase Details
Home Financials for this Owner
Home Financials are based on the most recent Mortgage that was taken out on this home.Purchase Details
Home Financials for this Owner
Home Financials are based on the most recent Mortgage that was taken out on this home.Purchase Details
Similar Home in Dover, PA
Home Values in the Area
Average Home Value in this Area
Purchase History
| Date | Type | Sale Price | Title Company |
|---|---|---|---|
| Deed | $312,000 | None Listed On Document | |
| Deed | -- | None Listed On Document | |
| Deed | $229,900 | Deedworks Title | |
| Deed | $189,900 | None Available | |
| Deed | $115,000 | None Available | |
| Deed | $54,900 | -- |
Mortgage History
| Date | Status | Loan Amount | Loan Type |
|---|---|---|---|
| Previous Owner | $40,000 | New Conventional | |
| Previous Owner | $218,405 | New Conventional | |
| Previous Owner | $191,818 | New Conventional | |
| Previous Owner | $163,016 | FHA | |
| Previous Owner | $172,161 | FHA | |
| Previous Owner | $42,000 | Unknown |
Property History
| Date | Event | Price | Change | Sq Ft Price |
|---|---|---|---|---|
| 06/05/2023 06/05/23 | Sold | $312,000 | -0.9% | $166 / Sq Ft |
| 05/13/2023 05/13/23 | Pending | -- | -- | -- |
| 05/11/2023 05/11/23 | For Sale | $314,900 | +37.0% | $167 / Sq Ft |
| 11/25/2019 11/25/19 | Sold | $229,900 | 0.0% | $125 / Sq Ft |
| 09/27/2019 09/27/19 | Pending | -- | -- | -- |
| 09/11/2019 09/11/19 | For Sale | $229,900 | +21.1% | $125 / Sq Ft |
| 02/15/2017 02/15/17 | Sold | $189,900 | 0.0% | $104 / Sq Ft |
| 02/01/2017 02/01/17 | Pending | -- | -- | -- |
| 02/01/2017 02/01/17 | For Sale | $189,900 | +65.1% | $104 / Sq Ft |
| 03/17/2016 03/17/16 | Sold | $115,000 | +8.0% | $45 / Sq Ft |
| 02/26/2016 02/26/16 | Pending | -- | -- | -- |
| 05/07/2015 05/07/15 | For Sale | $106,500 | -- | $42 / Sq Ft |
Tax History Compared to Growth
Tax History
| Year | Tax Paid | Tax Assessment Tax Assessment Total Assessment is a certain percentage of the fair market value that is determined by local assessors to be the total taxable value of land and additions on the property. | Land | Improvement |
|---|---|---|---|---|
| 2025 | $4,145 | $126,360 | $39,340 | $87,020 |
| 2024 | $4,108 | $126,360 | $39,340 | $87,020 |
| 2023 | $4,108 | $126,360 | $39,340 | $87,020 |
| 2022 | $4,033 | $126,360 | $39,340 | $87,020 |
| 2021 | $3,805 | $126,360 | $39,340 | $87,020 |
| 2020 | $3,771 | $126,360 | $39,340 | $87,020 |
| 2019 | $3,724 | $126,360 | $39,340 | $87,020 |
| 2018 | $3,631 | $126,360 | $39,340 | $87,020 |
| 2017 | $3,631 | $126,360 | $39,340 | $87,020 |
| 2016 | -- | $126,360 | $39,340 | $87,020 |
| 2015 | -- | $126,360 | $39,340 | $87,020 |
| 2014 | -- | $126,360 | $39,340 | $87,020 |
Agents Affiliated with this Home
-
Brianna Ambrose

Seller's Agent in 2023
Brianna Ambrose
RE/MAX
(717) 880-5412
103 Total Sales
-
Jane Ginter

Seller's Agent in 2019
Jane Ginter
Berkshire Hathaway HomeServices Homesale Realty
(717) 880-2693
185 Total Sales
-
Kim Pasko

Seller Co-Listing Agent in 2019
Kim Pasko
Berkshire Hathaway HomeServices Homesale Realty
(717) 318-9379
155 Total Sales
-
datacorrect BrightMLS
d
Buyer's Agent in 2019
datacorrect BrightMLS
Non Subscribing Office
-
Amy Fry

Seller's Agent in 2016
Amy Fry
Coldwell Banker Realty
(717) 747-0912
84 Total Sales
Map
Source: Bright MLS
MLS Number: 1003031353
APN: 24-000-JE-0085.C0-00000
- 5140 W Canal Rd
- 4211 Conewago Rd
- 2042 Baltimore Pike
- 5075 E Berlin Rd
- 4391 Schoolhouse Rd
- 3850 Conewago Rd
- 108 Water St Unit 4
- 118 E King St
- 265 Pine Woods Rd
- 112 Branch Cir Unit 10
- 510 W King St
- 0 Stoner Ave
- 401 Jacobs St Unit 1
- 446 Big Mount Rd
- 3000 Schoolhouse Rd
- 6829 Pleasantview Dr
- 739 Lefever Rd
- 12 Mobile Dr
- 270 S Winding Rd
- 2530 Sky Top Trail
