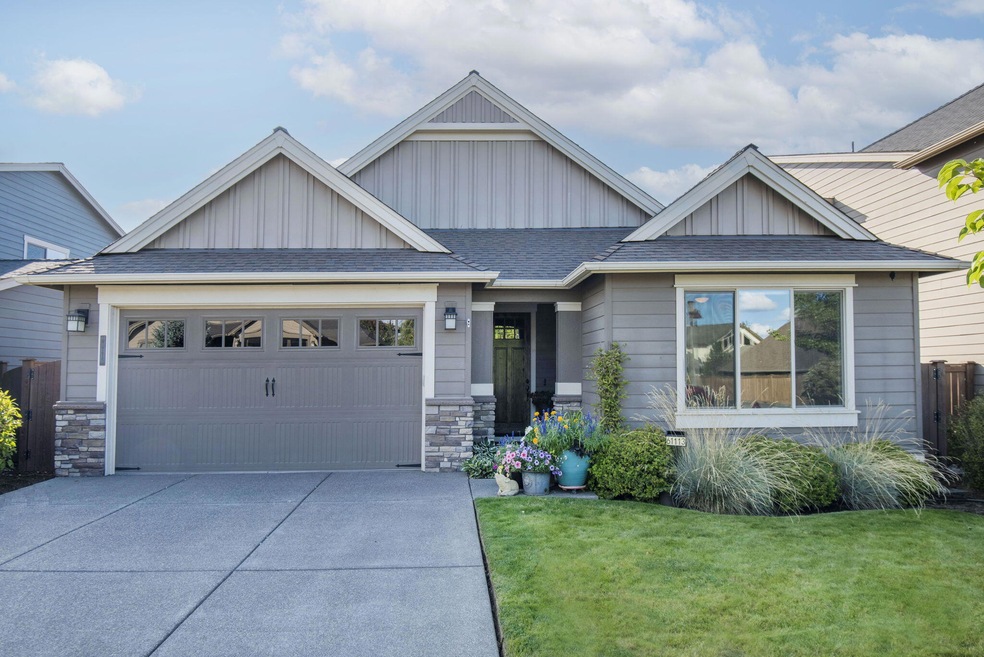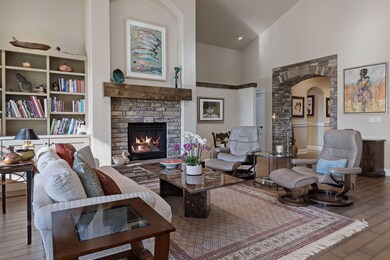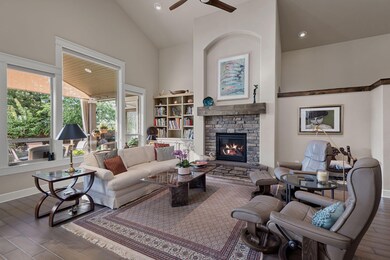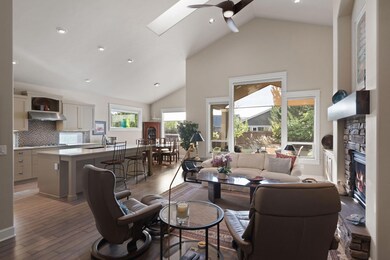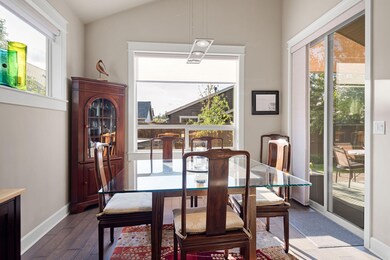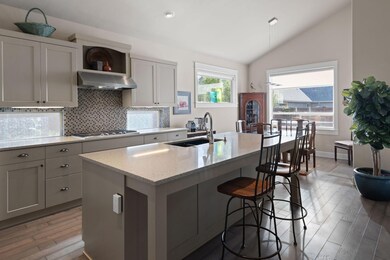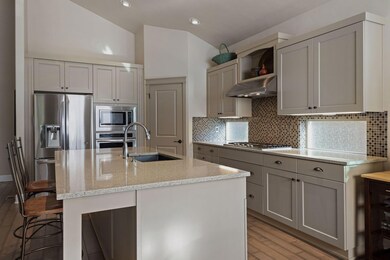
61113 Manhae Loop Bend, OR 97702
Old Farm District NeighborhoodHighlights
- Fitness Center
- Open Floorplan
- Clubhouse
- Spa
- Craftsman Architecture
- Territorial View
About This Home
As of December 2024Thoughtfully designed single level Pahlisch home with an open, light & bright floor plan that features vaulted ceilings, wood floors, stone surrounded gas fireplace, along with modern finishes creating a sense of timeless comfort. The kitchen is highlighted by a large quartz topped island that is perfect for entertaining or prepping to feed the family. Other kitchen features are stainless steel appliances, a walk-in pantry that offers plenty of storage space for supplies, small appliances & other kitchen essentials. The primary suite features coffered ceilings, dual sinks, walk in tiled shower, walk in closet & a soaking tub. The backyard is an oasis that features a covered patio, hot tub & custom landscaping. The Bridges amenities include clubhouse, pool, fitness center, indoor sport court, playground & walking trails. Easy access to all of Bend, shopping, schools & Alpenglow Park.
Last Buyer's Agent
Kristin Kiesel
Redfin License #201216617

Home Details
Home Type
- Single Family
Est. Annual Taxes
- $4,923
Year Built
- Built in 2014
Lot Details
- 5,227 Sq Ft Lot
- Fenced
- Landscaped
- Level Lot
- Front and Back Yard Sprinklers
- Sprinklers on Timer
- Property is zoned RS, RS
HOA Fees
- $137 Monthly HOA Fees
Parking
- 2 Car Attached Garage
- Tandem Parking
- Garage Door Opener
- Driveway
Property Views
- Territorial
- Neighborhood
Home Design
- Craftsman Architecture
- Northwest Architecture
- Stem Wall Foundation
- Frame Construction
- Composition Roof
Interior Spaces
- 2,005 Sq Ft Home
- 1-Story Property
- Open Floorplan
- Vaulted Ceiling
- Ceiling Fan
- Skylights
- Gas Fireplace
- Double Pane Windows
- Vinyl Clad Windows
- Great Room with Fireplace
Kitchen
- Eat-In Kitchen
- Oven
- Cooktop with Range Hood
- Microwave
- Dishwasher
- Kitchen Island
- Solid Surface Countertops
- Disposal
Flooring
- Engineered Wood
- Laminate
- Tile
Bedrooms and Bathrooms
- 3 Bedrooms
- Linen Closet
- Walk-In Closet
- 3 Full Bathrooms
- Double Vanity
- Soaking Tub
- Bathtub with Shower
- Bathtub Includes Tile Surround
Laundry
- Laundry Room
- Dryer
- Washer
Home Security
- Surveillance System
- Smart Thermostat
- Carbon Monoxide Detectors
- Fire and Smoke Detector
Outdoor Features
- Spa
- Patio
Schools
- Silver Rail Elementary School
- High Desert Middle School
- Caldera High School
Utilities
- Forced Air Heating and Cooling System
- Heating System Uses Natural Gas
- Water Heater
- Cable TV Available
Listing and Financial Details
- Legal Lot and Block 13400 / 43
- Assessor Parcel Number 258817
Community Details
Overview
- Built by Pahlisch Homes
- The Bridges Subdivision
- On-Site Maintenance
- Maintained Community
Amenities
- Clubhouse
Recreation
- Sport Court
- Community Playground
- Fitness Center
- Community Pool
- Trails
- Snow Removal
Map
Home Values in the Area
Average Home Value in this Area
Property History
| Date | Event | Price | Change | Sq Ft Price |
|---|---|---|---|---|
| 12/04/2024 12/04/24 | Sold | $837,194 | -1.5% | $418 / Sq Ft |
| 10/26/2024 10/26/24 | Pending | -- | -- | -- |
| 09/20/2024 09/20/24 | For Sale | $850,000 | +127.0% | $424 / Sq Ft |
| 10/24/2014 10/24/14 | Sold | $374,500 | -2.7% | $187 / Sq Ft |
| 09/22/2014 09/22/14 | Pending | -- | -- | -- |
| 03/28/2014 03/28/14 | For Sale | $385,000 | -- | $192 / Sq Ft |
Tax History
| Year | Tax Paid | Tax Assessment Tax Assessment Total Assessment is a certain percentage of the fair market value that is determined by local assessors to be the total taxable value of land and additions on the property. | Land | Improvement |
|---|---|---|---|---|
| 2024 | $4,923 | $294,050 | -- | -- |
| 2023 | $4,564 | $285,490 | $0 | $0 |
| 2022 | $4,390 | $269,110 | $0 | $0 |
| 2021 | $4,265 | $261,280 | $0 | $0 |
| 2020 | $4,046 | $261,280 | $0 | $0 |
| 2019 | $3,933 | $253,670 | $0 | $0 |
| 2018 | $3,822 | $246,290 | $0 | $0 |
| 2017 | $3,777 | $239,120 | $0 | $0 |
| 2016 | $3,605 | $232,160 | $0 | $0 |
| 2015 | $3,507 | $225,400 | $0 | $0 |
| 2014 | $856 | $54,900 | $0 | $0 |
Mortgage History
| Date | Status | Loan Amount | Loan Type |
|---|---|---|---|
| Previous Owner | $299,600 | New Conventional | |
| Previous Owner | $299,600 | New Conventional | |
| Previous Owner | $309,600 | Commercial |
Deed History
| Date | Type | Sale Price | Title Company |
|---|---|---|---|
| Warranty Deed | $837,194 | First American Title | |
| Warranty Deed | $837,194 | First American Title | |
| Warranty Deed | $374,500 | Amerititle | |
| Warranty Deed | $80,000 | Amerititle |
Similar Homes in Bend, OR
Source: Southern Oregon MLS
MLS Number: 220190115
APN: 258817
- 61048 Manhae Loop
- 61151 Manhae Ln
- 61108 SE Stari Most Loop
- 61082 SE Sydney Harbor Dr
- 61054 SE Sydney Harbor Dr
- 20921 Sage Creek Dr
- 20905 Clear View Ct
- 61148 Hilmer Creek Dr
- 20872 SE Humber Ln
- 61104 SE Ambassador Dr
- 20988 Sedonia Ln
- 20878 SE Delta Dr
- 20870 SE Delta Dr
- 20874 SE Delta Dr
- 20866 SE Delta Dr
- 20882 SE Delta Dr
- 20867 SE Delta Dr
- 20875 SE Delta Dr
- 20871 SE Delta Dr
- 61250 15th St
