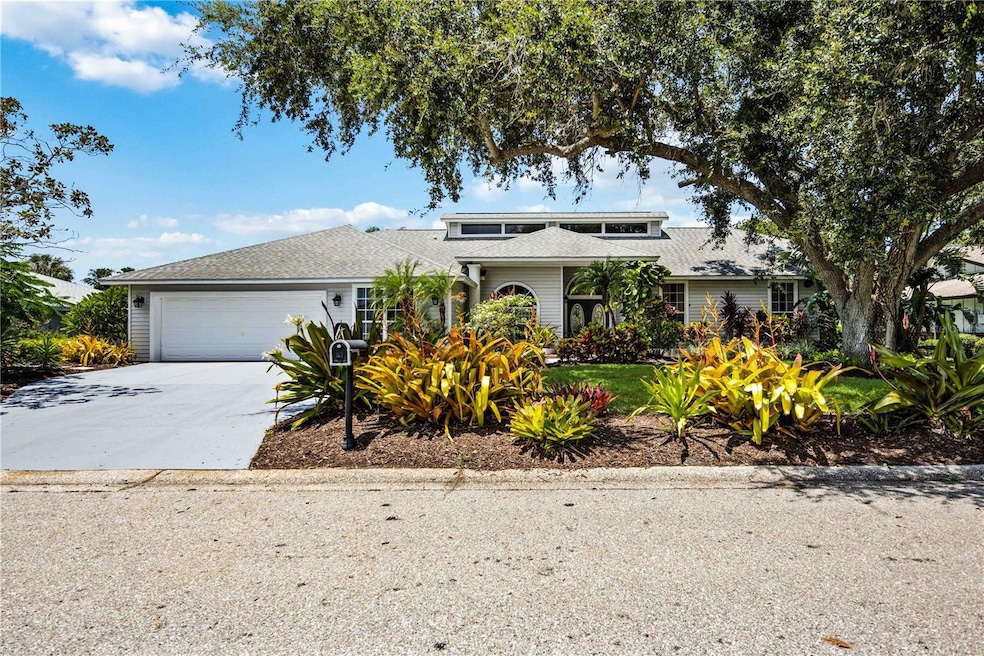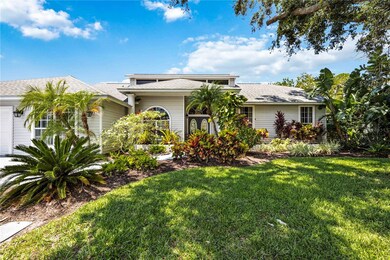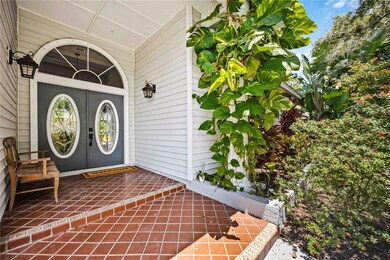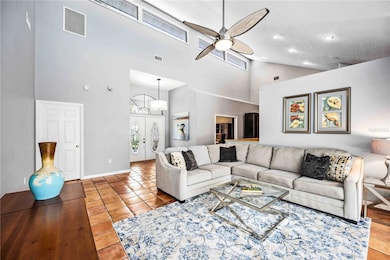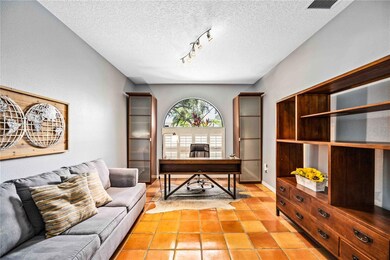
6112 45th St W Bradenton, FL 34210
El Conquistador NeighborhoodEstimated Value: $772,000 - $1,046,000
Highlights
- Screened Pool
- Contemporary Architecture
- Garden View
- Open Floorplan
- Family Room with Fireplace
- Separate Formal Living Room
About This Home
As of October 2023Welcome to this exquisite home, a harmonious blend of luxury and convenience, nestled within minutes of the world renowned IMG Sports Academy and Golf Club. Whether you seek a personal haven or a rewarding investment opportunity, this remarkable residence exceeds all expectations.
Step inside and indulge in the sheer opulence of this four-bedroom, ensuite haven, where every detail has been meticulously crafted to perfection. With a thoughtfully designed layout, boasting a powder bathroom and a den, this home effortlessly combines functionality with elegance.
The heart of this residence lies within its captivating chef's kitchen, adorned with top-of-the-line appliances and an extended eat-in island, providing the perfect backdrop for culinary creations and memorable gatherings. Immerse yourself in the art of living as you seamlessly transition from the kitchen to the inviting living spaces, where natural light cascades through expansive windows, illuminating the grandeur of the interior.
Unwind and rejuvenate in the tranquility of your private oasis, complete with a sparkling pool and a spa, enveloped by lush surroundings, creating an atmosphere of serenity and relaxation. Embrace the Florida lifestyle as you bask in the sun-drenched ambiance of the outdoor spaces, perfect for entertaining guests or enjoying moments of solitude.
Beyond the confines of this remarkable estate, discover the allure of Anna Maria Island's world-renowned beaches, beckoning with their pristine shores and azure waters. With less than 8 miles separating you from this coastal paradise, endless days of sun, sand, and sea await.
Experience the epitome of refined living in this exceptional home, where timeless elegance and modern comfort converge. Whether you're seeking a sanctuary for personal retreat or an investment opportunity, this property transcends boundaries, offering an unparalleled experience that will captivate the most discerning buyers. Don't miss the chance to make this dream a reality.
Roof 2015, A/C 2018 & 2020 Room Feature: Linen Closet In Bath (Primary Bedroom).
Last Agent to Sell the Property
KW SUNCOAST Brokerage Phone: 941-792-2000 License #3398004 Listed on: 07/05/2023

Home Details
Home Type
- Single Family
Est. Annual Taxes
- $5,713
Year Built
- Built in 1989
Lot Details
- 0.28 Acre Lot
- Street terminates at a dead end
- East Facing Home
- Wood Fence
- Mature Landscaping
- Irrigation
- Landscaped with Trees
- Property is zoned RMF9
Parking
- 2 Car Attached Garage
- Garage Door Opener
- Driveway
Property Views
- Garden
- Pool
Home Design
- Contemporary Architecture
- Slab Foundation
- Wood Frame Construction
- Shingle Roof
- Concrete Siding
- Block Exterior
- Stucco
Interior Spaces
- 3,027 Sq Ft Home
- 1-Story Property
- Open Floorplan
- High Ceiling
- Ceiling Fan
- Wood Burning Fireplace
- Sliding Doors
- Family Room with Fireplace
- Family Room Off Kitchen
- Separate Formal Living Room
- Den
- Inside Utility
- Hurricane or Storm Shutters
Kitchen
- Eat-In Kitchen
- Built-In Oven
- Cooktop with Range Hood
- Microwave
- Dishwasher
- Stone Countertops
- Solid Wood Cabinet
- Disposal
Flooring
- Ceramic Tile
- Vinyl
Bedrooms and Bathrooms
- 4 Bedrooms
- Split Bedroom Floorplan
- Walk-In Closet
Laundry
- Laundry Room
- Dryer
- Washer
Pool
- Screened Pool
- Heated Spa
- In Ground Spa
- Gunite Pool
- Fence Around Pool
- Outdoor Shower
Outdoor Features
- Rain Gutters
- Front Porch
Location
- Property is near a golf course
Schools
- Bayshore Elementary School
- Electa Arcotte Lee Magnet Middle School
- Bayshore High School
Utilities
- Zoned Heating and Cooling
- Heating System Uses Propane
- Underground Utilities
- Natural Gas Connected
- Gas Water Heater
- Cable TV Available
Community Details
- No Home Owners Association
- Fairways At Conquistador Sub Community
- Fairways At Conquistador Unit Ii Subdivision
Listing and Financial Details
- Visit Down Payment Resource Website
- Tax Lot 30
- Assessor Parcel Number 6148110999
Ownership History
Purchase Details
Purchase Details
Home Financials for this Owner
Home Financials are based on the most recent Mortgage that was taken out on this home.Purchase Details
Home Financials for this Owner
Home Financials are based on the most recent Mortgage that was taken out on this home.Purchase Details
Purchase Details
Home Financials for this Owner
Home Financials are based on the most recent Mortgage that was taken out on this home.Purchase Details
Home Financials for this Owner
Home Financials are based on the most recent Mortgage that was taken out on this home.Similar Homes in Bradenton, FL
Home Values in the Area
Average Home Value in this Area
Purchase History
| Date | Buyer | Sale Price | Title Company |
|---|---|---|---|
| Peter And Kim Huynh Family Living Trust | $100 | None Listed On Document | |
| Vanhuynh Peter | $878,000 | None Listed On Document | |
| Canavarros Arary | $323,100 | None Listed On Document | |
| Bela Haus Llc | $333,500 | Blalock Walters Pa | |
| Cananarros Arary | $475,000 | Attorney | |
| Lendi Ivan | $675,000 | Attorney |
Mortgage History
| Date | Status | Borrower | Loan Amount |
|---|---|---|---|
| Previous Owner | Vanhuynh Peter | $614,600 | |
| Previous Owner | Cananarros Arary | $380,000 | |
| Previous Owner | Wallace Douglas A | $200,000 | |
| Previous Owner | Wallce Douglas A | $138,000 |
Property History
| Date | Event | Price | Change | Sq Ft Price |
|---|---|---|---|---|
| 10/27/2023 10/27/23 | Sold | $878,000 | -2.0% | $290 / Sq Ft |
| 09/13/2023 09/13/23 | Pending | -- | -- | -- |
| 09/08/2023 09/08/23 | Price Changed | $896,000 | -0.4% | $296 / Sq Ft |
| 07/05/2023 07/05/23 | For Sale | $900,000 | -- | $297 / Sq Ft |
Tax History Compared to Growth
Tax History
| Year | Tax Paid | Tax Assessment Tax Assessment Total Assessment is a certain percentage of the fair market value that is determined by local assessors to be the total taxable value of land and additions on the property. | Land | Improvement |
|---|---|---|---|---|
| 2024 | $11,521 | $766,777 | $66,300 | $700,477 |
| 2023 | $10,042 | $652,299 | $66,300 | $585,999 |
| 2022 | $5,713 | $401,140 | $0 | $0 |
| 2021 | $5,482 | $389,456 | $0 | $0 |
| 2020 | $5,657 | $384,079 | $65,000 | $319,079 |
| 2019 | $5,834 | $391,909 | $65,000 | $326,909 |
| 2018 | $6,371 | $382,379 | $60,000 | $322,379 |
| 2017 | $6,166 | $387,857 | $0 | $0 |
| 2016 | $6,323 | $389,968 | $0 | $0 |
| 2015 | $5,607 | $382,065 | $0 | $0 |
| 2014 | $5,607 | $335,290 | $0 | $0 |
| 2013 | $5,178 | $310,644 | $51,000 | $259,644 |
Agents Affiliated with this Home
-
Stephanie Paxton
S
Seller's Agent in 2023
Stephanie Paxton
KW SUNCOAST
(941) 729-7400
2 in this area
48 Total Sales
-
Kym Paxton

Seller Co-Listing Agent in 2023
Kym Paxton
KW SUNCOAST
(941) 932-5511
5 in this area
136 Total Sales
-
Vinny Bui

Buyer's Agent in 2023
Vinny Bui
BRIGHT REALTY
(203) 808-1565
2 in this area
65 Total Sales
Map
Source: Stellar MLS
MLS Number: A4574890
APN: 61481-1099-9
- 6016 Courtside Dr Unit 111
- 6106 45th St W
- 6203 Courtside Dr Unit 21
- 6207 Courtside Dr Unit 23
- 4510 El Conquistador Pkwy Unit 105
- 5901 La Vista Ln
- 4119 61st Avenue Terrace W Unit 308
- 4119 61st Avenue Terrace W Unit 105
- 4119 61st Avenue Terrace W Unit 303
- 6124 43rd St W Unit 104A
- 6124 43rd St W Unit 404A
- 6120 43rd St W Unit 103B
- 6120 43rd St W Unit 305B
- 4534 La Jolla Dr
- 4511 Bay Club Dr
- 4532 La Jolla Dr
- 6116 43rd St W Unit 204D
- 6114 43rd St W Unit 104E
- 6114 43rd St W Unit 106E
- 4818 61st Avenue Terrace W
- 6112 45th St W
- 6114 45th St W
- 6009 Courtside Dr
- 6011 Courtside Dr
- 6013 Courtside Dr
- 6007 Courtside Dr Unit 6007
- 6007 Courtside Dr Unit 142
- 6007 Courtside Dr
- 6015 Courtside Dr Unit 121
- 6015 Courtside Dr
- 6005 Courtside Dr Unit 141
- 6017 Courtside Dr
- 6111 45th St W
- 6108 45th St W
- 6116 45th St W
- 6107 45th St W
- 6019 Courtside Dr
- 6113 45th St W
- 6101 Courtside Dr Unit 81
- 6003 Courtside Dr
