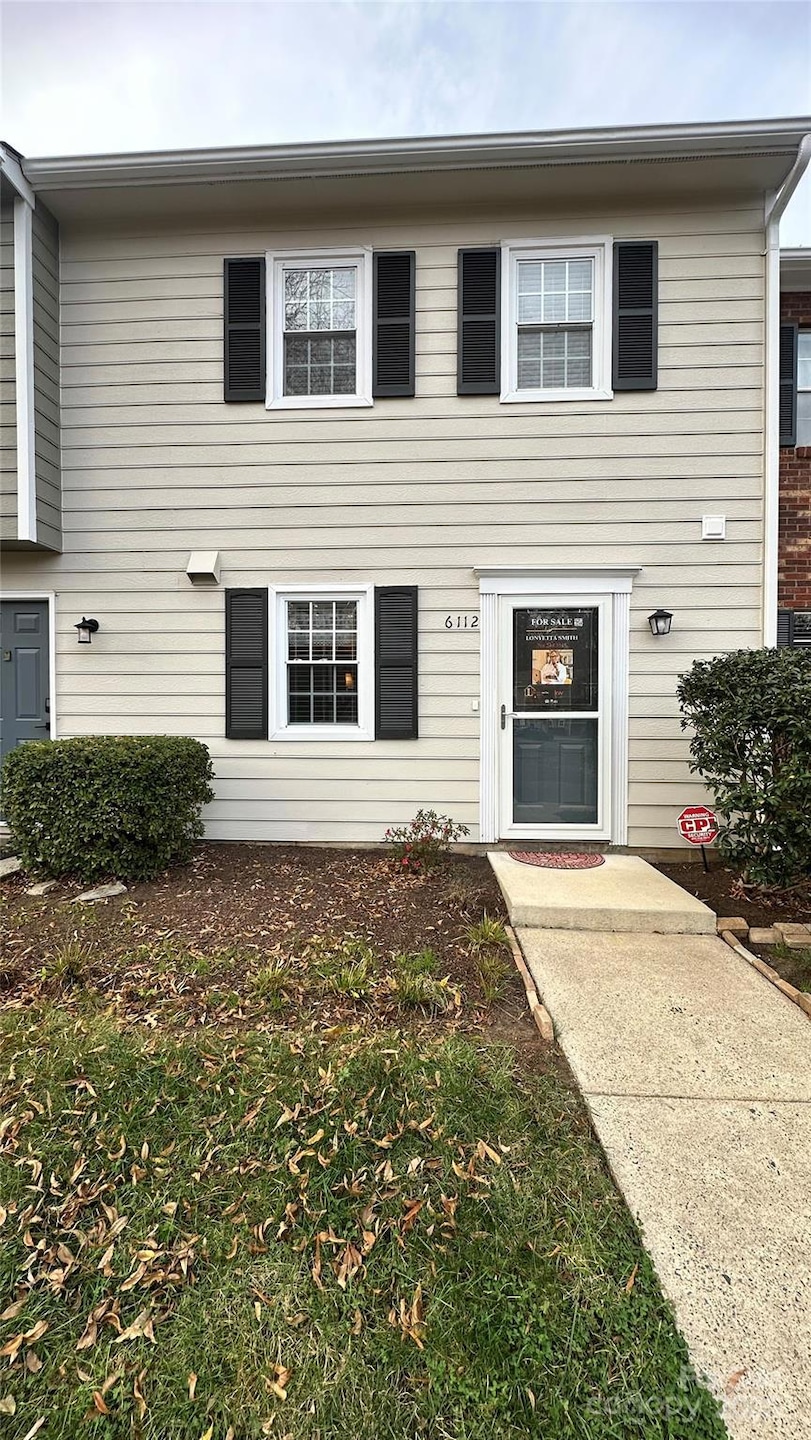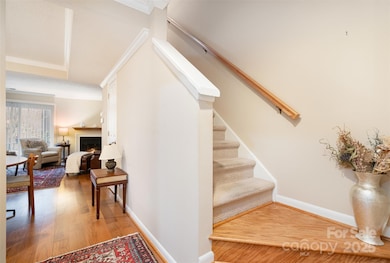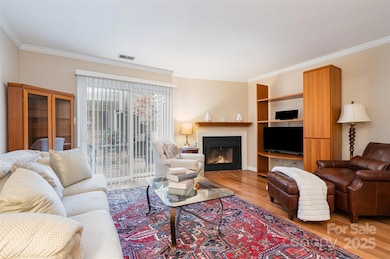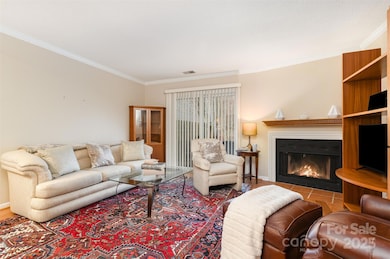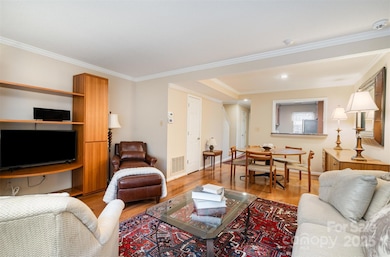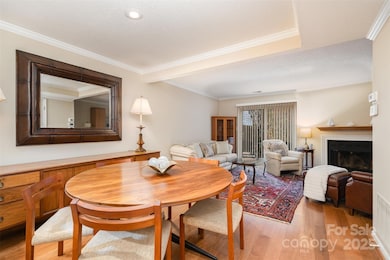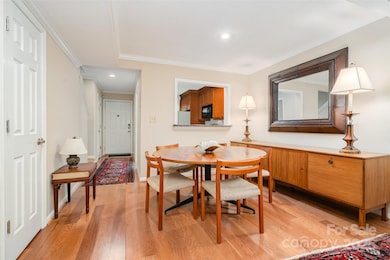6112 Heath Ridge Ct Unit B Charlotte, NC 28210
Sharon Woods NeighborhoodEstimated payment $1,613/month
Highlights
- Clubhouse
- Wood Flooring
- Community Pool
- Beverly Woods Elementary Rated A-
- Lawn
- Rear Porch
About This Home
**DISCOVER ONE OF CHARLOTTE'S MOST DESIRABLE, HIGH-VALUE AREAS WITHOUT THE PREMIUM PRICE TAG** Photos will be uploaded on 11/26. This is a rare diamond in the heart of SouthPark—a beautifully maintained, move-in-ready condo located just off Quail Hollow Road, offering the perfect blend of sophistication, comfort, and convenience. Properties in this location, in this condition, at this price point simply do not come available often... and when they do, they don’t last long. Step inside to an incredibly clean, well-cared-for home showcasing crown molding throughout, adding an elevated and timeless touch to every room. The natural light, thoughtful layout, and warm ambience create an inviting atmosphere that makes this home feel truly special the moment you walk in. Newly installed AC unit and heat pump (June 2025). The kitchen is functional with lots of cabinet space. The refrigerator, washer, and dryer all convey, giving buyers an immediate turnkey advantage and keeping more money in their pockets on Day 1. The dining and living areas flow seamlessly, opening to the private outdoor space ideal for morning coffee, relaxing weekends, or simple quiet moments at home. The bedrooms offer generous space, comfort, and flexibility—ideal for an owner-occupant, investor, down sizer, first-time buyer, or anyone wanting to get into one of Charlotte’s most desirable, high-value areas without the premium price tag. Whether you’re looking to live here or grow your rental portfolio, this property checks EVERY box. Located only minutes from SouthPark Mall, premium dining, grocery stores, interstates, medical centers, greenways, and top employers, you’ll enjoy unmatched access to some of Charlotte’s finest amenities. This community also provides fantastic recreational features, including 2 pools, club house and well-maintained common spaces, giving residents a lifestyle that feels elevated yet effortless. Imagine being less than 5–7 minutes from the SouthPark corridor... yet tucked into a peaceful community that feels private and established. At this price, in this location, with this level of care and condition, this home is positioned to move FAST. Buyers who wait will miss out—opportunities like this are truly limited. Whether you’re seeking an affordable entry into SouthPark, a downsized lifestyle without compromise, or an attractive long-term investment, this condo is the one you’ve been waiting for. Schedule your showing and experience why this property stands out from the rest. Clean, classic, and cared for—this is the home that delivers value, convenience, and style all in one.
Listing Agent
Keller Williams Ballantyne Area Brokerage Email: lonyettasmith@kw.com License #353523 Listed on: 11/26/2025

Property Details
Home Type
- Condominium
Est. Annual Taxes
- $1,762
Year Built
- Built in 1981
HOA Fees
- $278 Monthly HOA Fees
Parking
- 1 Assigned Parking Space
Home Design
- Entry on the 2nd floor
- Slab Foundation
- Composition Roof
- Wood Siding
Interior Spaces
- 2-Story Property
- Living Room with Fireplace
- Home Security System
Kitchen
- Electric Oven
- Microwave
- Dishwasher
Flooring
- Wood
- Carpet
- Tile
Bedrooms and Bathrooms
- 2 Bedrooms
Laundry
- Laundry Room
- Laundry on upper level
- Washer and Dryer
Schools
- Beverly Woods Elementary School
- Carmel Middle School
- South Mecklenburg High School
Additional Features
- Rear Porch
- Lawn
- Forced Air Heating and Cooling System
Listing and Financial Details
- Assessor Parcel Number 209-351-21
Community Details
Overview
- Heathridge Subdivision
- Mandatory home owners association
Amenities
- Clubhouse
Recreation
- Community Pool
Map
Home Values in the Area
Average Home Value in this Area
Tax History
| Year | Tax Paid | Tax Assessment Tax Assessment Total Assessment is a certain percentage of the fair market value that is determined by local assessors to be the total taxable value of land and additions on the property. | Land | Improvement |
|---|---|---|---|---|
| 2025 | $1,762 | $212,481 | -- | $212,481 |
| 2024 | $1,762 | $212,481 | -- | $212,481 |
| 2023 | $1,698 | $212,481 | $0 | $212,481 |
| 2022 | $1,284 | $120,000 | $0 | $120,000 |
| 2021 | $1,273 | $120,000 | $0 | $120,000 |
| 2020 | $1,265 | $120,000 | $0 | $120,000 |
| 2019 | $1,250 | $120,000 | $0 | $120,000 |
| 2018 | $1,117 | $79,500 | $15,000 | $64,500 |
| 2017 | $1,092 | $79,500 | $15,000 | $64,500 |
| 2016 | $1,083 | $79,500 | $15,000 | $64,500 |
| 2015 | $1,071 | $79,500 | $15,000 | $64,500 |
| 2014 | $1,060 | $79,500 | $15,000 | $64,500 |
Property History
| Date | Event | Price | List to Sale | Price per Sq Ft |
|---|---|---|---|---|
| 11/26/2025 11/26/25 | For Sale | $225,000 | -- | $214 / Sq Ft |
Source: Canopy MLS (Canopy Realtor® Association)
MLS Number: 4325151
APN: 209-351-21
- 6132 Heath Ridge Ct
- 6130 Heathstone Ln Unit E
- 3217 Heathstead Place Unit C
- 3215 Heathstead Place Unit D
- 3336 Heathstead Place Unit B
- 3109 Heathstead Place Unit 30D
- 3120 Heathstead Place Unit 27B
- 3001 Heathstead Place
- 2929 Heathstead Place
- 5947 Quail Hollow Rd Unit A
- 6003 Heath Valley Rd Unit B
- 5949 Quail Hollow Rd Unit E
- 5913 Quail Hollow Rd
- 6531 Chestnut Grove Ln
- 5927 Quail Hollow Rd Unit H
- 5903 Quail Hollow Rd Unit D
- 5917 Quail Hollow Rd Unit A
- 2912 Hinsdale St
- 4023 Alexandra Alley Dr
- 5922 Sharon Hills Rd
- 3209 Heathstead Place Unit C
- 3350 Heathstead Place
- 3215 Heathstead Place
- 6100 Heathstone Ln Unit B
- 3156 Heathstead Place Unit E
- 3100 Heathstead Place Unit G
- 4401 Hampton Ridge Dr
- 6121 Heathstone Ln Unit B
- 6048 Heath Valley Rd Unit F
- 2926 Heathstead Place
- 6022 Heath Valley Rd Unit C
- 6316 Cameron Forest Ln
- 5925 Quail Hollow Rd Unit D
- 5917 Quail Hollow Rd Unit A
- 5805 Barrowlands Ct
- 5805 Barrowlands Ct
- 4014 Sulkirk Rd
- 3900 Rhodes Ave
- 5011 Sharon Rd
- 3012 Sharon View Rd
