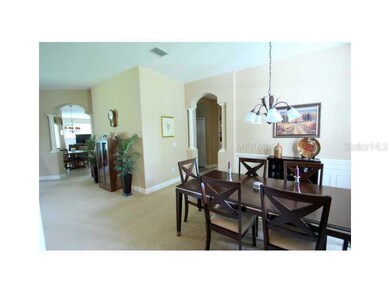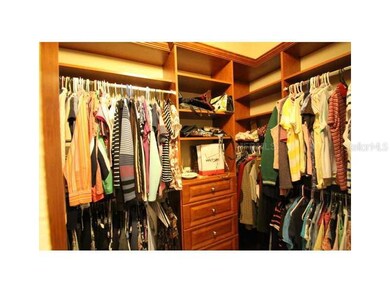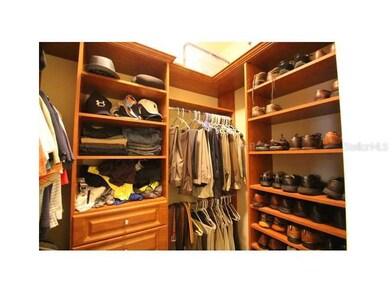
6112 Ibispark Dr Lithia, FL 33547
FishHawk Ranch NeighborhoodHighlights
- Oak Trees
- Deck
- Cathedral Ceiling
- Fishhawk Creek Elementary School Rated A
- Contemporary Architecture
- Outdoor Kitchen
About This Home
As of October 2013You will love this beautiful Inland Homes Georgetown model with upgrades galore! Stunning curb appeal with lush landscaping & stacked stone accents on the front of home. Downstairs, versatile 3-way split floor plan including master suite. Upstairs 2bedrooms with Jack & Jill bath with dual vanities, & bonus room. Ceramic diagonal tile in kitchen & major walkways. 5 1/4" baseboards, rounded corner beads, custom neutral paint in living area, decorative arch niches and columns, upgraded ceiling fans/light fixtures, lots of closet space & more! Gorgeous Gourmet kitchen with granite countertops, center island & 42" maple cabinetry, & closet pantry. Large master suite with 2 California walk-in closets, elegant master bath with double trey ceilings, garden tub with Listello tile, large Roman shower, & dual cultured marble vanities and tile throughout. 5th bedroom has chair rail & custom paint with adjacent 4th full bath, that makes an ideal office or guest suite. Surround sound in family room& pre-wired in LR, DR and lanai. Roomy covered lanai features custom outdoor kitchen & overlooks large yard & wood playset. Plenty of room for a future pool. This amazing home is ready to move right in. It is located across from the beautiful 8 acre, Ibis Park. Fishhawk Ranch is a unique, award winning community with "A" rated schools, Aquatic Center, parks, fitness center,tennis, ponds, 30 miles of trails & so much more! Express Bus to MacDill AFB. This is the place to live and play.
Last Agent to Sell the Property
CHARLES RUTENBERG REALTY INC License #3209610 Listed on: 09/11/2013

Home Details
Home Type
- Single Family
Est. Annual Taxes
- $6,545
Year Built
- Built in 2004
Lot Details
- 0.26 Acre Lot
- Lot Dimensions are 85.0x135.0
- West Facing Home
- Mature Landscaping
- Oak Trees
- Property is zoned PD-MU
HOA Fees
- $8 Monthly HOA Fees
Parking
- 3 Car Attached Garage
Home Design
- Contemporary Architecture
- Bi-Level Home
- Slab Foundation
- Wood Frame Construction
- Shingle Roof
- Block Exterior
- Stone Siding
- Stucco
Interior Spaces
- 3,309 Sq Ft Home
- Cathedral Ceiling
- Ceiling Fan
- Blinds
- Rods
- Sliding Doors
- Dryer
Kitchen
- Range
- Microwave
- Dishwasher
- Stone Countertops
- Disposal
Flooring
- Carpet
- Ceramic Tile
Bedrooms and Bathrooms
- 5 Bedrooms
- Walk-In Closet
- 4 Full Bathrooms
Home Security
- Security System Owned
- Fire and Smoke Detector
Eco-Friendly Details
- Reclaimed Water Irrigation System
Outdoor Features
- Deck
- Patio
- Outdoor Kitchen
- Rain Gutters
- Porch
Schools
- Fishhawk Creek Elementary School
- Randall Middle School
- Newsome High School
Utilities
- Zoned Heating and Cooling
- Gas Water Heater
Listing and Financial Details
- Legal Lot and Block 000050 / 000055
- Assessor Parcel Number U-29-30-21-64M-000055-00005.0
- $1,292 per year additional tax assessments
Community Details
Overview
- Fishhawk Ranch Ph 2 Parcel R 2 / X 1 Subdivision
- The community has rules related to deed restrictions
Recreation
- Tennis Courts
- Recreation Facilities
- Community Playground
- Community Pool
- Park
Ownership History
Purchase Details
Home Financials for this Owner
Home Financials are based on the most recent Mortgage that was taken out on this home.Purchase Details
Home Financials for this Owner
Home Financials are based on the most recent Mortgage that was taken out on this home.Purchase Details
Home Financials for this Owner
Home Financials are based on the most recent Mortgage that was taken out on this home.Purchase Details
Home Financials for this Owner
Home Financials are based on the most recent Mortgage that was taken out on this home.Purchase Details
Similar Homes in the area
Home Values in the Area
Average Home Value in this Area
Purchase History
| Date | Type | Sale Price | Title Company |
|---|---|---|---|
| Interfamily Deed Transfer | -- | First American Title Ins Co | |
| Warranty Deed | $385,000 | All American Title | |
| Warranty Deed | $525,000 | Fidelity Natl Title Ins Co | |
| Corporate Deed | $355,700 | Partners-Builders Title Ltd | |
| Special Warranty Deed | $133,000 | -- |
Mortgage History
| Date | Status | Loan Amount | Loan Type |
|---|---|---|---|
| Open | $314,000 | New Conventional | |
| Closed | $30,000 | Future Advance Clause Open End Mortgage | |
| Closed | $308,000 | New Conventional | |
| Previous Owner | $315,000 | Unknown | |
| Previous Owner | $93,000 | Credit Line Revolving | |
| Previous Owner | $284,549 | Unknown | |
| Closed | $53,350 | No Value Available |
Property History
| Date | Event | Price | Change | Sq Ft Price |
|---|---|---|---|---|
| 06/01/2025 06/01/25 | For Sale | $750,000 | 0.0% | $227 / Sq Ft |
| 05/28/2025 05/28/25 | Pending | -- | -- | -- |
| 05/20/2025 05/20/25 | Price Changed | $750,000 | -1.0% | $227 / Sq Ft |
| 04/23/2025 04/23/25 | Price Changed | $757,500 | -2.3% | $229 / Sq Ft |
| 04/11/2025 04/11/25 | For Sale | $775,000 | +101.3% | $234 / Sq Ft |
| 06/16/2014 06/16/14 | Off Market | $385,000 | -- | -- |
| 10/25/2013 10/25/13 | Sold | $385,000 | 0.0% | $116 / Sq Ft |
| 09/16/2013 09/16/13 | Pending | -- | -- | -- |
| 09/11/2013 09/11/13 | For Sale | $385,000 | -- | $116 / Sq Ft |
Tax History Compared to Growth
Tax History
| Year | Tax Paid | Tax Assessment Tax Assessment Total Assessment is a certain percentage of the fair market value that is determined by local assessors to be the total taxable value of land and additions on the property. | Land | Improvement |
|---|---|---|---|---|
| 2024 | $8,625 | $417,460 | -- | -- |
| 2023 | $8,704 | $405,301 | $0 | $0 |
| 2022 | $8,441 | $393,496 | $0 | $0 |
| 2021 | $8,150 | $382,035 | $0 | $0 |
| 2020 | $8,040 | $376,760 | $0 | $0 |
| 2019 | $7,894 | $368,289 | $0 | $0 |
| 2018 | $7,833 | $361,422 | $0 | $0 |
| 2017 | $7,759 | $398,001 | $0 | $0 |
| 2016 | $7,700 | $346,707 | $0 | $0 |
| 2015 | $7,075 | $344,550 | $0 | $0 |
| 2014 | $7,047 | $305,704 | $0 | $0 |
| 2013 | -- | $272,274 | $0 | $0 |
Agents Affiliated with this Home
-
Brenda Wade

Seller's Agent in 2025
Brenda Wade
SIGNATURE REALTY ASSOCIATES
(813) 655-5333
255 in this area
1,494 Total Sales
-
Linda Smeaton
L
Seller's Agent in 2013
Linda Smeaton
CHARLES RUTENBERG REALTY INC
-
Kathleen McAdam

Buyer's Agent in 2013
Kathleen McAdam
CARRILLO REALTY PA
(813) 495-1001
1 in this area
4 Total Sales
Map
Source: Stellar MLS
MLS Number: T2590380
APN: U-29-30-21-64M-000055-00005.0
- 6107 Ibispark Dr
- 15724 Ibisridge Dr
- 6116 Skylarkcrest Dr
- 15714 Ibisridge Dr
- 6205 Ibispark Dr
- 6230 Gannetdale Dr
- 6018 Gannetdale Dr
- 5912 Wrenwater Dr
- 6130 Whimbrelwood Dr
- 15507 Avocetview Ct
- 6030 Sandhill Ridge Dr
- 5949 Parkset Dr
- 15930 Sorawater Dr
- 15555 Martinmeadow Dr
- 6314 Soratrace St
- 15934 Sorawater Dr
- 5634 Tanagergrove Way
- 16127 Churchview Dr
- 16137 Churchview Dr
- 6134 Fishhawk Crossing Blvd






