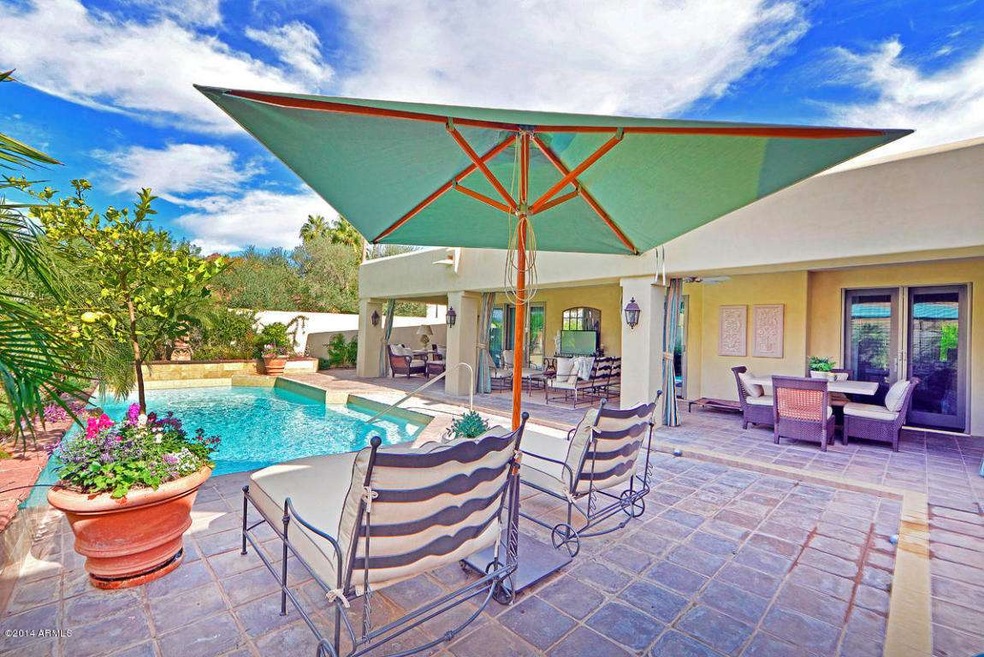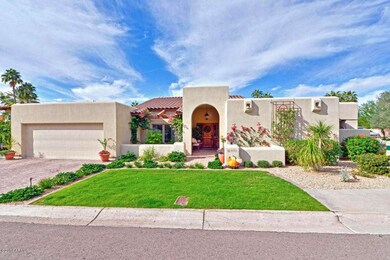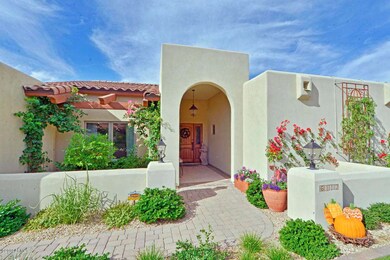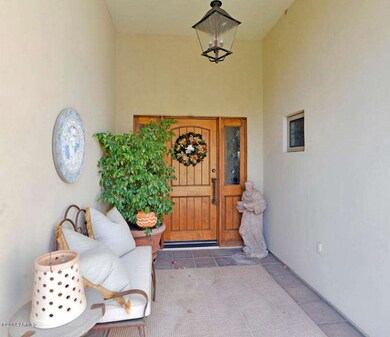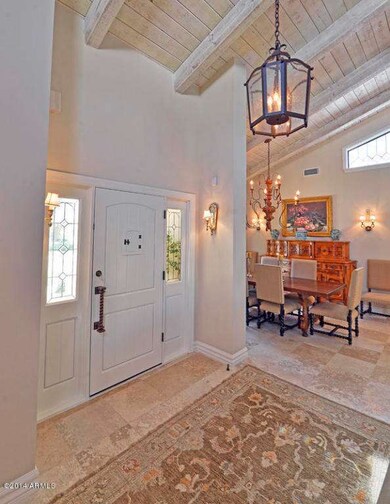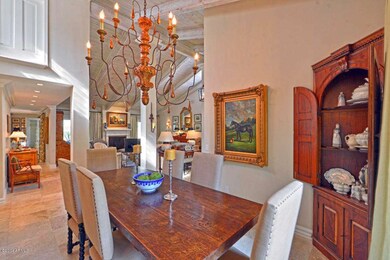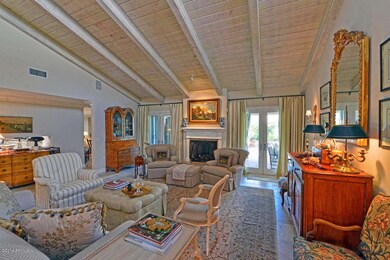
6112 N 31st Place Phoenix, AZ 85016
Camelback East Village NeighborhoodEstimated Value: $1,931,000 - $2,010,000
Highlights
- Golf Course Community
- Gated with Attendant
- Sitting Area In Primary Bedroom
- Madison Heights Elementary School Rated A-
- Lap Pool
- Mountain View
About This Home
As of April 2015Lovely Biltmore Greens III villa on a large, corner cul de sac lot with Piestewa Peak views. Done in an elegant country style with vaulted, wood-beamed formal spaces. Large eat-in island kitchen with updated, high-end appliances and fixtures, and a surprising amount of storage. Open kitchen to family room with views to pool. Bright, formal master suite with elegant bath, dual vanities, over-sized shower, master office or exercise room with private patio access. Extensive outside patio with 3 separate areas for seating/dining. Dual French door open out to the fountained pool with a generous sundeck. Two guard-gated entries for easy ingress/egress. In perfect condition.
Last Listed By
Sandra Baldwin
Compass License #SA020884000 Listed on: 11/20/2014

Home Details
Home Type
- Single Family
Est. Annual Taxes
- $5,313
Year Built
- Built in 1984
Lot Details
- 8,050 Sq Ft Lot
- Cul-De-Sac
- Private Streets
- Block Wall Fence
- Corner Lot
- Front and Back Yard Sprinklers
HOA Fees
Parking
- 2 Car Garage
- Garage Door Opener
Home Design
- Spanish Architecture
- Wood Frame Construction
- Tile Roof
- Built-Up Roof
- Stucco
Interior Spaces
- 3,200 Sq Ft Home
- 1-Story Property
- Vaulted Ceiling
- Ceiling Fan
- Skylights
- Gas Fireplace
- Living Room with Fireplace
- Mountain Views
- Security System Owned
Kitchen
- Eat-In Kitchen
- Breakfast Bar
- Gas Cooktop
- Built-In Microwave
- Dishwasher
- Kitchen Island
- Granite Countertops
Flooring
- Carpet
- Stone
Bedrooms and Bathrooms
- 3 Bedrooms
- Sitting Area In Primary Bedroom
- Walk-In Closet
- Remodeled Bathroom
- Primary Bathroom is a Full Bathroom
- 2.5 Bathrooms
- Dual Vanity Sinks in Primary Bathroom
- Hydromassage or Jetted Bathtub
- Bathtub With Separate Shower Stall
Laundry
- Laundry in unit
- Dryer
- Washer
Accessible Home Design
- No Interior Steps
Outdoor Features
- Lap Pool
- Covered patio or porch
Schools
- Madison Elementary School
- Madison #1 Middle School
- Camelback High School
Utilities
- Refrigerated Cooling System
- Zoned Heating
- Propane
- Water Filtration System
- Water Softener
- High Speed Internet
- Cable TV Available
Listing and Financial Details
- Tax Lot 42
- Assessor Parcel Number 164-69-100
Community Details
Overview
- Assoc Asset Mngmt Association, Phone Number (602) 957-9191
- Abeva Association, Phone Number (602) 955-1003
- Association Phone (602) 955-1003
- Built by Dicor
- Biltmore Greens 3 Subdivision, Expanded Plan G
Recreation
- Golf Course Community
- Tennis Courts
Security
- Gated with Attendant
Ownership History
Purchase Details
Home Financials for this Owner
Home Financials are based on the most recent Mortgage that was taken out on this home.Purchase Details
Home Financials for this Owner
Home Financials are based on the most recent Mortgage that was taken out on this home.Purchase Details
Home Financials for this Owner
Home Financials are based on the most recent Mortgage that was taken out on this home.Purchase Details
Purchase Details
Home Financials for this Owner
Home Financials are based on the most recent Mortgage that was taken out on this home.Similar Homes in Phoenix, AZ
Home Values in the Area
Average Home Value in this Area
Purchase History
| Date | Buyer | Sale Price | Title Company |
|---|---|---|---|
| The Macgillivray Family Revocable Trust | $1,200,000 | Fidelity Natl Title Agency | |
| Marengo Maria P | $962,500 | Magnus Title Agency | |
| Cllm Llc | -- | None Available | |
| Mccarver Charles L | -- | Equity Title Agency Inc | |
| Cllm Llc | $905,000 | None Available | |
| Mccarver Charles L | $905,000 | -- |
Mortgage History
| Date | Status | Borrower | Loan Amount |
|---|---|---|---|
| Previous Owner | Mccarver Charles L | $356,000 | |
| Previous Owner | Mccarver Charles L | $90,500 | |
| Previous Owner | Mccarver Charles L | $724,000 |
Property History
| Date | Event | Price | Change | Sq Ft Price |
|---|---|---|---|---|
| 04/27/2015 04/27/15 | Sold | $1,200,000 | -2.4% | $375 / Sq Ft |
| 03/20/2015 03/20/15 | Pending | -- | -- | -- |
| 03/14/2015 03/14/15 | Price Changed | $1,230,000 | -1.6% | $384 / Sq Ft |
| 11/17/2014 11/17/14 | For Sale | $1,250,000 | +29.9% | $391 / Sq Ft |
| 08/16/2012 08/16/12 | Sold | $962,500 | -1.3% | $301 / Sq Ft |
| 07/25/2012 07/25/12 | Pending | -- | -- | -- |
| 07/19/2012 07/19/12 | For Sale | $975,000 | +1.3% | $305 / Sq Ft |
| 07/02/2012 07/02/12 | Off Market | $962,500 | -- | -- |
| 06/02/2012 06/02/12 | Price Changed | $975,000 | -2.0% | $305 / Sq Ft |
| 05/20/2012 05/20/12 | For Sale | $995,000 | -- | $311 / Sq Ft |
Tax History Compared to Growth
Tax History
| Year | Tax Paid | Tax Assessment Tax Assessment Total Assessment is a certain percentage of the fair market value that is determined by local assessors to be the total taxable value of land and additions on the property. | Land | Improvement |
|---|---|---|---|---|
| 2025 | $8,731 | $75,131 | -- | -- |
| 2024 | $8,482 | $71,553 | -- | -- |
| 2023 | $8,482 | $93,700 | $18,740 | $74,960 |
| 2022 | $8,211 | $77,400 | $15,480 | $61,920 |
| 2021 | $8,287 | $74,130 | $14,820 | $59,310 |
| 2020 | $8,149 | $73,600 | $14,720 | $58,880 |
| 2019 | $7,956 | $71,400 | $14,280 | $57,120 |
| 2018 | $7,746 | $66,420 | $13,280 | $53,140 |
| 2017 | $7,353 | $66,910 | $13,380 | $53,530 |
| 2016 | $6,960 | $64,820 | $12,960 | $51,860 |
| 2015 | $6,422 | $55,730 | $11,140 | $44,590 |
Agents Affiliated with this Home
-

Seller's Agent in 2015
Sandra Baldwin
Compass
(602) 397-4300
-

Seller Co-Listing Agent in 2015
Melanie McFarland
Compass
(480) 329-3893
-
Walt Danley

Buyer's Agent in 2015
Walt Danley
Walt Danley Local Luxury Christie's International Real Estate
(602) 300-1020
4 in this area
32 Total Sales
-
W
Buyer's Agent in 2015
Walter Danley
Walt Danley Realty, LLC
-
W
Buyer's Agent in 2015
Walter ABR
Coldwell Banker Success Realty
-
Jan Kabbani

Seller's Agent in 2012
Jan Kabbani
The Brokery
(602) 739-5050
2 in this area
41 Total Sales
Map
Source: Arizona Regional Multiple Listing Service (ARMLS)
MLS Number: 5202432
APN: 164-69-100
- 3140 E Claremont Ave
- 6278 N 31st Way
- 6120 N 31st Ct
- 6124 N 31st Ct
- 3045 E Marlette Ave
- 3033 E Claremont Ave
- 3059 E Rose Ln Unit 23
- 6229 N 30th Way
- 3117 E Maryland Ave
- 8 Biltmore Estates Dr Unit 117
- 8 Biltmore Estates Dr Unit 109
- 3282 E Palo Verde Dr
- 8 Biltmore Estate Unit 212
- 8 Biltmore Estate Unit 123
- 3042 E Squaw Peak Cir
- 3120 E Squaw Peak Cir
- 2 Biltmore Estate Unit 309
- 2 Biltmore Estates Dr Unit 115
- 3108 E San Juan Ave
- 6131 N 28th Place
- 6112 N 31st Place
- 6106 N 31st Place
- 6113 N 31st St
- 3116 E Rose Ln
- 3116 E Rose Ln
- 6111 N 31st Place
- 3110 E Rose Ln
- 6105 N 31st St
- 3122 E Rose Ln
- 6105 N 31st Place
- 3102 E Rose Ln
- 6102 N 31st Place
- 3115 E Claremont Ave
- 6101 N 31st St
- 3109 E Claremont Ave
- 3131 E Rose Ln
- 6101 N 31st Place
- 6112 N 31st St
- 6118 N 31st St Unit 3
- 6110 N 31st Way
