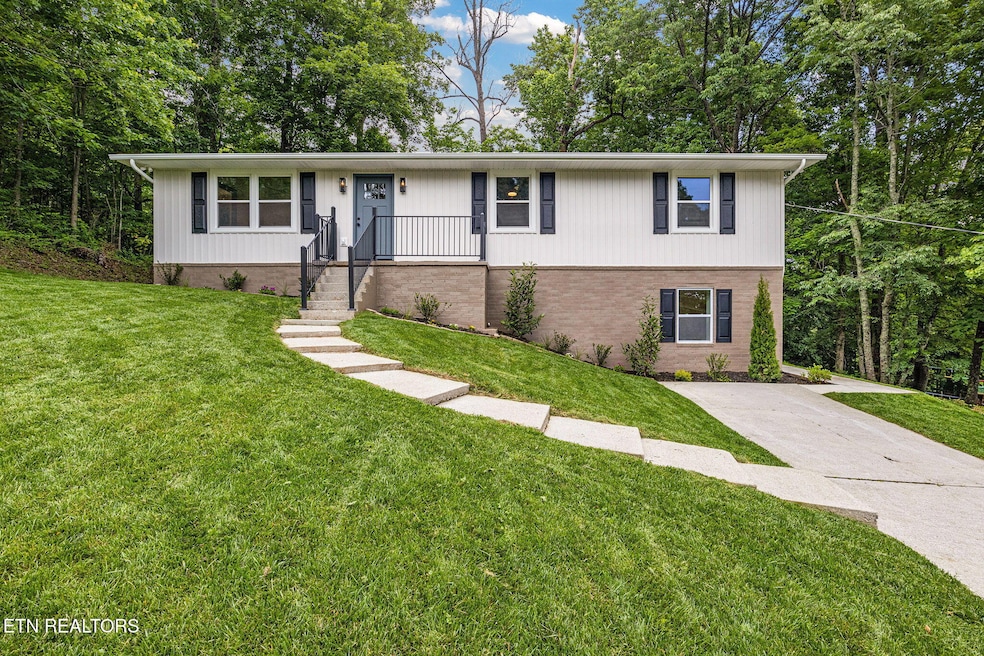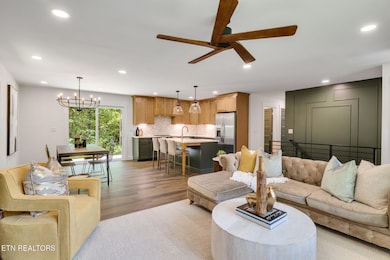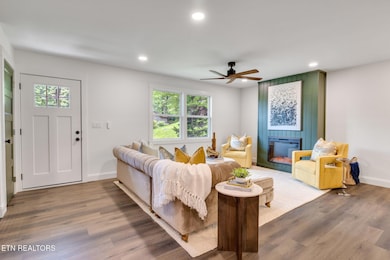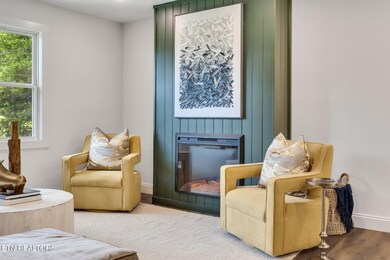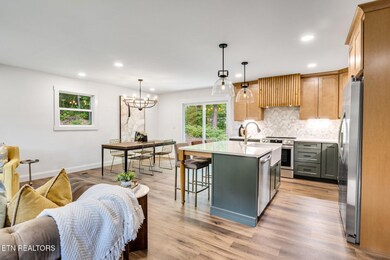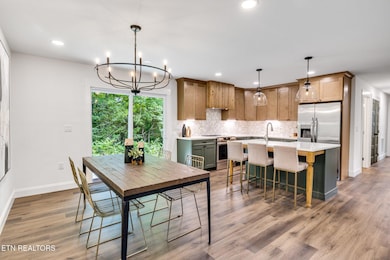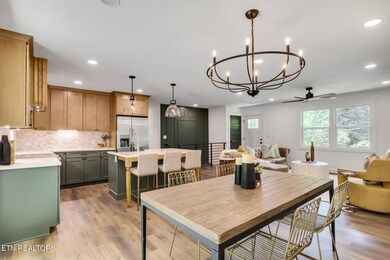
6112 Northcrest Cir NE Knoxville, TN 37918
Uptown Knoxville NeighborhoodEstimated payment $3,093/month
Highlights
- Landscaped Professionally
- Traditional Architecture
- Bonus Room
- Mountain View
- Main Floor Primary Bedroom
- Great Room
About This Home
2025 GORGEOUS RENOVATION IS MOVE-IN READY!! This 4 bedroom 3 bath basement rancher soaks in the tranquility of a peaceful cul-de-sac with seasonal mountain views. Thoughtful luxury accents greet you throughout the home. Step in the front door to view the custom metal handrail, full wall detail, and hardwood stairs that are enjoyed by the open living room, dining room, and kitchen. The living room, full of natural light, offers an electric fireplace with vertical shiplap detail. The dining space opens onto the patio overlooking the backyard. Stunning kitchen features upgraded cabinetry, quartz countertops, modern tile backsplash, stainless range, dishwasher, and refrigerator, custom range hood, oversized island with apron front sink and bar seating, and beautiful decorative lighting and task lighting to perfectly accent the space. The main level features the primary bedroom filled with natural light and offers an ensuite full bath and walk-in closet along with two additional bedrooms and large full bathroom.The lower level expands the living space for an entertainer's dream. Downstairs includes a large open family room, a theatre or multipurpose room with accent wall and sconces, a 4th bedroom, oversized hall bathroom, and an office that overlooks the cul-de-sac. This home has been stripped to the studs and completely renovated including: windows, doors, electrical, HVAC, plumbing, roof, insulation, sheetrock, interior doors and trim, cabinets, countertops, lighting and plumbing fixtures...the list goes on and on. Resilient and beautiful LVP flooring runs throughout the whole home. Wafer and decorative lighting give thoughtful accents. Professional landscaping and sod are the perfect touch to the charming exterior. Come and visit this hidden gem situated inside the convenience of city living. *Buyer to verify all information. WELCOME HOME!
Home Details
Home Type
- Single Family
Est. Annual Taxes
- $2,102
Year Built
- Built in 1972
Lot Details
- 0.32 Acre Lot
- Cul-De-Sac
- Landscaped Professionally
- Level Lot
Parking
- No Garage
Property Views
- Mountain
- Seasonal
Home Design
- Traditional Architecture
- Brick Exterior Construction
- Block Foundation
- Frame Construction
- Vinyl Siding
Interior Spaces
- 2,600 Sq Ft Home
- Ceiling Fan
- Electric Fireplace
- Vinyl Clad Windows
- Great Room
- Family Room
- Open Floorplan
- Home Office
- Bonus Room
- Storage Room
- Vinyl Flooring
- Fire and Smoke Detector
Kitchen
- Eat-In Kitchen
- Breakfast Bar
- Self-Cleaning Oven
- Range
- Microwave
- Dishwasher
- Kitchen Island
- Disposal
Bedrooms and Bathrooms
- 4 Bedrooms
- Primary Bedroom on Main
- Walk-In Closet
- 3 Full Bathrooms
- Walk-in Shower
Laundry
- Laundry Room
- Washer and Dryer Hookup
Finished Basement
- Walk-Out Basement
- Recreation or Family Area in Basement
Schools
- Fountain City Elementary School
- Gresham Middle School
- Central High School
Utilities
- Zoned Heating and Cooling System
- Heat Pump System
- Internet Available
Community Details
- No Home Owners Association
- Fountain Hgts Add Subdivision
Listing and Financial Details
- Assessor Parcel Number 058BE030
Map
Home Values in the Area
Average Home Value in this Area
Tax History
| Year | Tax Paid | Tax Assessment Tax Assessment Total Assessment is a certain percentage of the fair market value that is determined by local assessors to be the total taxable value of land and additions on the property. | Land | Improvement |
|---|---|---|---|---|
| 2024 | $2,103 | $56,675 | $0 | $0 |
| 2023 | $2,103 | $56,675 | $0 | $0 |
| 2022 | $2,103 | $56,675 | $0 | $0 |
| 2021 | $1,042 | $23,700 | $0 | $0 |
| 2020 | $1,042 | $23,700 | $0 | $0 |
| 2019 | $1,042 | $23,700 | $0 | $0 |
| 2018 | $1,042 | $23,700 | $0 | $0 |
| 2017 | $1,042 | $23,700 | $0 | $0 |
| 2016 | $1,047 | $0 | $0 | $0 |
| 2015 | $1,090 | $0 | $0 | $0 |
| 2014 | $1,047 | $0 | $0 | $0 |
Property History
| Date | Event | Price | Change | Sq Ft Price |
|---|---|---|---|---|
| 05/17/2025 05/17/25 | For Sale | $549,900 | -- | $212 / Sq Ft |
Purchase History
| Date | Type | Sale Price | Title Company |
|---|---|---|---|
| Warranty Deed | $170,000 | Southeast Title | |
| Warranty Deed | $170,000 | Southeast Title | |
| Warranty Deed | $35,500 | Title Services Of Tennessee |
Mortgage History
| Date | Status | Loan Amount | Loan Type |
|---|---|---|---|
| Previous Owner | $170,000 | Construction |
Similar Homes in Knoxville, TN
Source: East Tennessee REALTORS® MLS
MLS Number: 1301433
APN: 058BE-030
- 2232 Bernhurst Dr
- 1900 Ridgecrest Dr Unit 202
- 2312 Bernhurst Dr
- 2102 Bernhurst Dr
- 5808 Fountain Rd
- 5941 Grove Dr
- 5612 Bluet Dr
- 2613 Bernhurst Dr
- 2515 Fenwood Dr
- 2330 Mynatt Rd
- 1808 Houstonia Dr
- 117 Dahlia Dr
- 5430 Aster Rd
- 2231 Holbrook Dr
- 2619 Rifle Range Dr
- 1716 Doningham Dr
- 604 Midlake Dr NE
- 6120 Winter Garden Way
- 5415 Lynnette Dr
- 5800 Parkdale Rd
