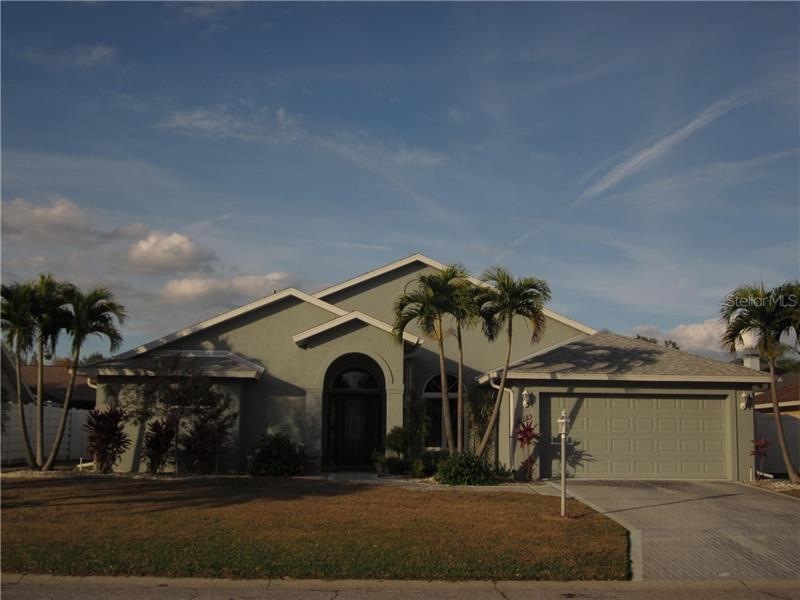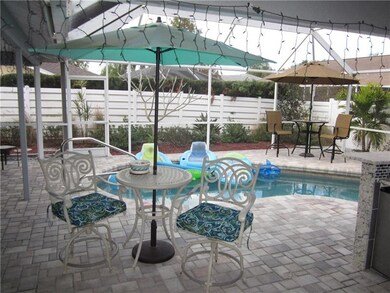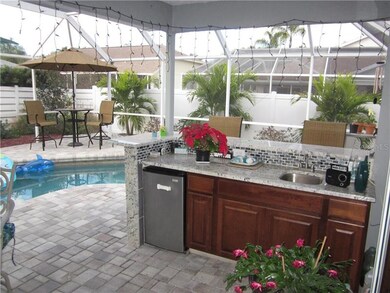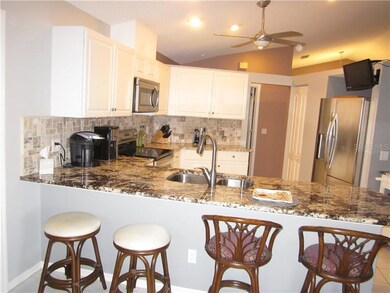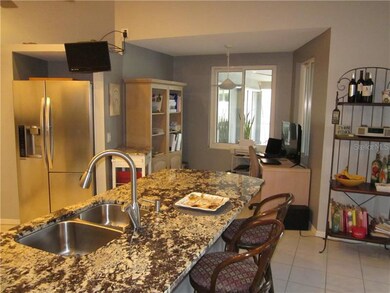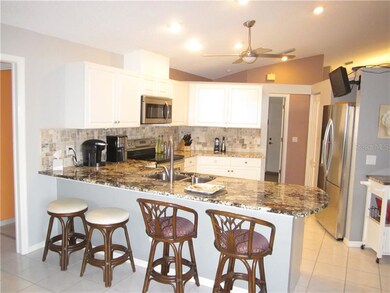
6113 55th Terrace E Bradenton, FL 34203
Braden River NeighborhoodHighlights
- Screened Pool
- Fishing
- Contemporary Architecture
- Tara Elementary School Rated A-
- Open Floorplan
- Family Room with Fireplace
About This Home
As of March 2018Truly an exceptional property! Experience the WOW factor immediately as you enter the home. Beyond the formal living room through the pocketed sliding glass doors you will see the newly resurfaced pool and new paver deck. The master bedroom is to the left, also has sliding glass doors to the pool. The master bath is large by anyone's standards. Jetted soaking tub, large shower, double sinks, makeup desk, and 3 walls of mirrors and counter tops. Two walk in closets and a really interesting ceiling fan finish the master. The kitchen features new granite tops as well as a rolling island. New back splash, sink, faucet, microwave and refrigerator. The guest bedrooms share a Jack and Jill bath again with double sinks. The breakfast area is currently being used as an office with pleasant pool views. The family room has a wood burning fireplace volume ceilings and pocketing sliding glass doors to the pool. The newly rescreened pool has a granite topped wet bar and significant covered deck as well. Freshly painted inside and out. 6' PVC privacy fenced yard and easy care landscaping. The lifetime(30 year) roof was installed last October.
Last Agent to Sell the Property
Penny Pier
COLDWELL BANKER REALTY License #0458932 Listed on: 01/17/2018
Home Details
Home Type
- Single Family
Est. Annual Taxes
- $2,799
Year Built
- Built in 1992
Lot Details
- 8,886 Sq Ft Lot
- Fenced
- Irrigation
- Property is zoned RDD6
HOA Fees
- $58 Monthly HOA Fees
Parking
- 2 Car Attached Garage
- Garage Door Opener
- Driveway
- Open Parking
Home Design
- Contemporary Architecture
- Slab Foundation
- Shingle Roof
- Block Exterior
- Stucco
Interior Spaces
- 2,023 Sq Ft Home
- 1-Story Property
- Open Floorplan
- Built-In Features
- Cathedral Ceiling
- Ceiling Fan
- Wood Burning Fireplace
- Blinds
- Sliding Doors
- Entrance Foyer
- Family Room with Fireplace
- Family Room Off Kitchen
- Separate Formal Living Room
- Formal Dining Room
- Sun or Florida Room
- Inside Utility
- Laundry in unit
- Fire and Smoke Detector
- Attic
Kitchen
- Eat-In Kitchen
- Range with Range Hood
- Recirculated Exhaust Fan
- Dishwasher
- Stone Countertops
- Solid Wood Cabinet
- Disposal
Flooring
- Carpet
- Laminate
- Ceramic Tile
Bedrooms and Bathrooms
- 3 Bedrooms
- Split Bedroom Floorplan
- Walk-In Closet
- 2 Full Bathrooms
Pool
- Screened Pool
- In Ground Pool
- Gunite Pool
- Saltwater Pool
- Pool is Self Cleaning
- Fence Around Pool
- Auto Pool Cleaner
Outdoor Features
- Enclosed patio or porch
- Rain Gutters
Schools
- Tara Elementary School
- Braden River Middle School
- Braden River High School
Utilities
- Central Heating and Cooling System
- Underground Utilities
- Electric Water Heater
- Cable TV Available
Listing and Financial Details
- Down Payment Assistance Available
- Homestead Exemption
- Visit Down Payment Resource Website
- Legal Lot and Block 10 / D
- Assessor Parcel Number 1732211956
Community Details
Overview
- Association fees include recreational facilities
- River Landings Bluffs Community
- River Landings Bluffs Ph I Subdivision
- Association Owns Recreation Facilities
- The community has rules related to deed restrictions
Recreation
- Community Pool
- Fishing
Ownership History
Purchase Details
Purchase Details
Home Financials for this Owner
Home Financials are based on the most recent Mortgage that was taken out on this home.Purchase Details
Home Financials for this Owner
Home Financials are based on the most recent Mortgage that was taken out on this home.Similar Homes in Bradenton, FL
Home Values in the Area
Average Home Value in this Area
Purchase History
| Date | Type | Sale Price | Title Company |
|---|---|---|---|
| Interfamily Deed Transfer | -- | Attorney | |
| Warranty Deed | $340,000 | Sunbelt Title Agency | |
| Warranty Deed | $230,000 | Wr Title Services Llc |
Mortgage History
| Date | Status | Loan Amount | Loan Type |
|---|---|---|---|
| Open | $340,552 | VA | |
| Closed | $347,310 | VA | |
| Previous Owner | $165,000 | New Conventional |
Property History
| Date | Event | Price | Change | Sq Ft Price |
|---|---|---|---|---|
| 06/09/2025 06/09/25 | For Sale | $499,000 | +117.0% | $247 / Sq Ft |
| 08/17/2018 08/17/18 | Off Market | $230,000 | -- | -- |
| 03/09/2018 03/09/18 | Sold | $340,000 | +0.3% | $168 / Sq Ft |
| 01/22/2018 01/22/18 | Pending | -- | -- | -- |
| 01/17/2018 01/17/18 | For Sale | $339,000 | +47.4% | $168 / Sq Ft |
| 12/01/2014 12/01/14 | Sold | $230,000 | -2.1% | $114 / Sq Ft |
| 11/05/2014 11/05/14 | Pending | -- | -- | -- |
| 10/27/2014 10/27/14 | For Sale | $235,000 | -- | $116 / Sq Ft |
Tax History Compared to Growth
Tax History
| Year | Tax Paid | Tax Assessment Tax Assessment Total Assessment is a certain percentage of the fair market value that is determined by local assessors to be the total taxable value of land and additions on the property. | Land | Improvement |
|---|---|---|---|---|
| 2024 | $3,736 | $286,379 | -- | -- |
| 2023 | $3,689 | $278,038 | $0 | $0 |
| 2022 | $3,590 | $269,940 | $0 | $0 |
| 2021 | $3,452 | $262,078 | $0 | $0 |
| 2020 | $3,569 | $258,460 | $0 | $0 |
| 2019 | $3,520 | $252,649 | $30,000 | $222,649 |
| 2018 | $3,006 | $216,842 | $0 | $0 |
| 2017 | $2,799 | $212,382 | $0 | $0 |
| 2016 | $2,795 | $208,014 | $0 | $0 |
| 2015 | $3,116 | $206,568 | $0 | $0 |
| 2014 | $3,116 | $186,420 | $0 | $0 |
| 2013 | $2,866 | $166,446 | $25,750 | $140,696 |
Agents Affiliated with this Home
-
Karie Gorgone

Buyer's Agent in 2018
Karie Gorgone
WAGNER REALTY
(941) 313-5469
62 Total Sales
-
Lisa Grassi
L
Seller's Agent in 2014
Lisa Grassi
WAGNER REALTY
(941) 727-2800
1 in this area
19 Total Sales
-
Penny Pier
P
Buyer's Agent in 2014
Penny Pier
COLDWELL BANKER REALTY
1 in this area
23 Total Sales
Map
Source: Stellar MLS
MLS Number: A4207206
APN: 17322-1195-6
- 5497 56th Ct E
- 6330 Green Oak Cir
- 5519 Fair Oaks St Unit 2-D
- 6303 Green Oak Cir
- 5507 Fair Oaks St Unit 3-C
- 6310 Green Oak Cir
- 5469 Fair Oaks St Unit 5-C
- 5405 Fair Oaks St Unit 9C
- 6409 Stone River Rd
- 6501 Stone River Rd Unit 304
- 6501 Stone River Rd Unit 209
- 6501 Stone River Rd Unit 205
- 6501 Stone River Rd Unit 203
- 6503 Stone River Rd Unit 109
- 6534 Fairway Gardens Dr Unit 17201
- 6546 Fairway Gardens Dr Unit 6546
- 6505 Stone River Rd Unit 306
- 6505 Stone River Rd Unit 202
- 6507 Drewrys Bluff
- 6507 Stone River Rd Unit 310
