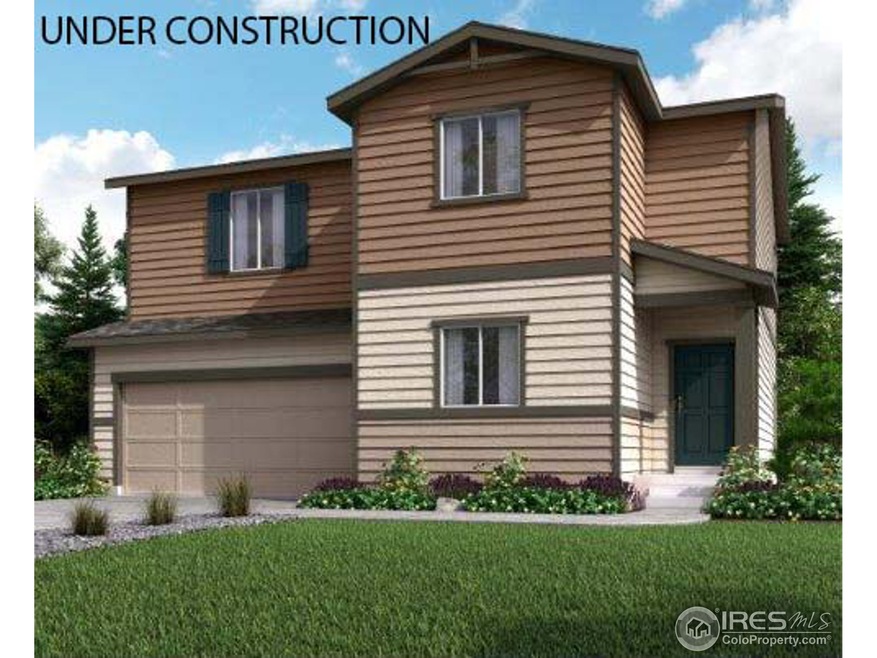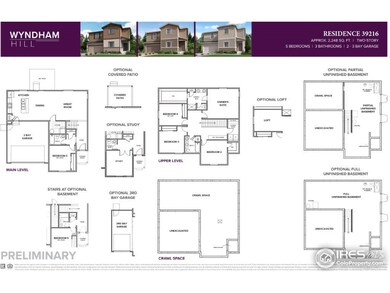
$500,000
- 3 Beds
- 2 Baths
- 1,743 Sq Ft
- 7433 Ellingwood Cir
- Frederick, CO
Charming One-Story Home with Open Floor Plan and Modern UpgradesWelcome to this beautifully maintained one-story home offering comfort, style, and functionality all in one. Featuring an open floor plan with 3 spacious bedrooms and 2 full bathrooms, this residence is perfect for families, professionals, or anyone seeking single-level living.The heart of the home is the kitchen,
Felipe Figueroa Remax inMotion

