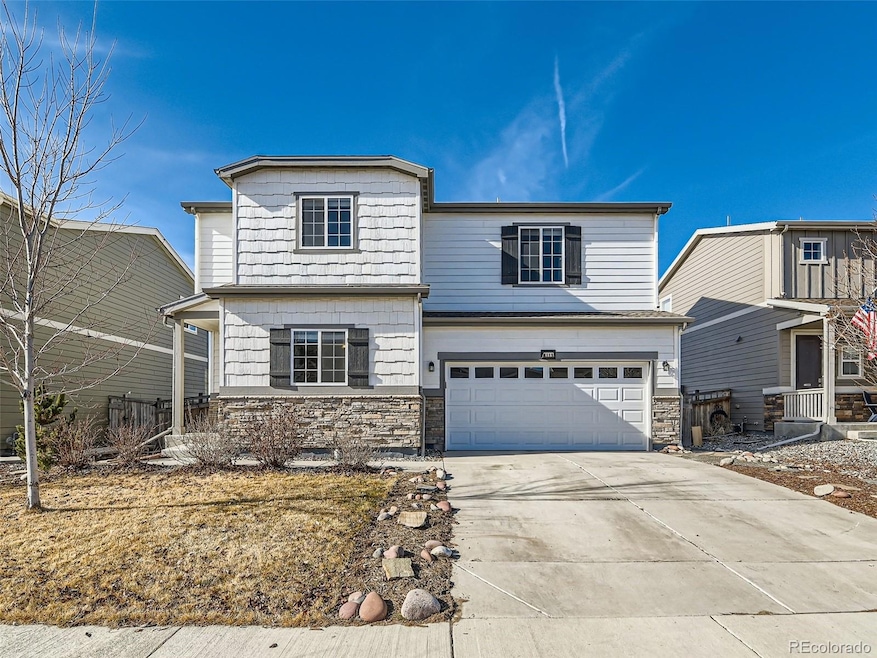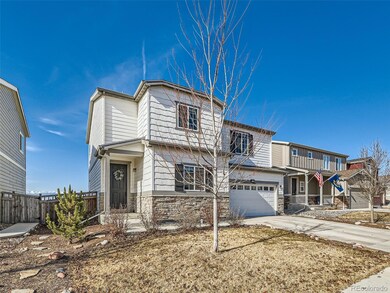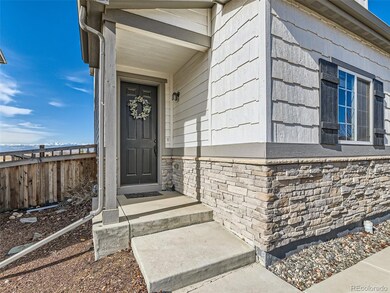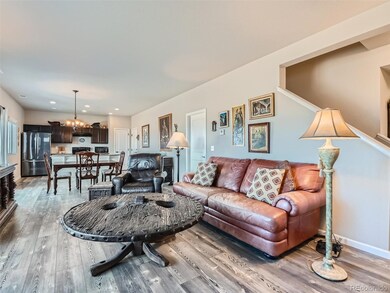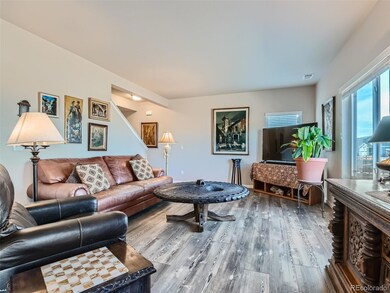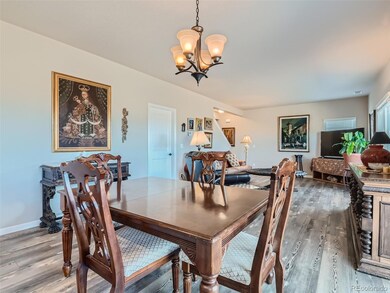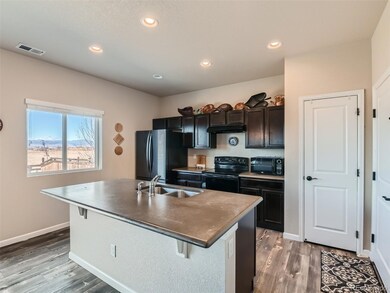
6113 Black Mesa Rd Frederick, CO 80516
Highlights
- Mountain View
- Contemporary Architecture
- Double Pane Windows
- Erie High School Rated A-
- 2 Car Attached Garage
- Walk-In Closet
About This Home
As of May 2024Welcome home to this gorgeous 2 story home in the Wyndham Hills Subdivision, where comfort, convenience, and breathtaking views unite. This well maintained 4 bedroom, 3 bath residence boasts a convenient main floor bedroom with a full bathroom, laminate floors throughout the main level, and an abundance of natural light that floods the open floor plan with warmth and vitality. Enjoy the ease of living with a main floor bedroom featuring a full bathroom, ideal for guests, in-laws, or anyone preferring single-level living. Upon entering the home you will see the stylish laminate floors that grace the main level, offering easy maintenance. Ascend the stairs to discover an additional loft space, perfect for use as a home office, study area, or cozy reading nook. Let your imagination soar as you transform this versatile space to suit your lifestyle and needs. Retreat to the spacious primary bedroom featuring a huge walk-in closet and en-suite bathroom. Wake up to awe-inspiring views of the majestic mountains greeting you each morning. Step outside to your landscaped yard and be greeted by an inviting firepit, where you can enjoy cozy evenings under the stars. Relish in the tranquility of your surroundings and marvel at the stunning sunsets painting the sky. This home is located in a family-friendly neighborhood featuring a clubhouse, pool, playgrounds and trails.
Last Agent to Sell the Property
Keller Williams Realty Downtown LLC Brokerage Phone: (303) 903-3172 License #040036557 Listed on: 03/19/2024

Home Details
Home Type
- Single Family
Est. Annual Taxes
- $5,383
Year Built
- Built in 2018
Lot Details
- 5,720 Sq Ft Lot
- East Facing Home
- Property is Fully Fenced
- Landscaped
- Front and Back Yard Sprinklers
HOA Fees
- $70 Monthly HOA Fees
Parking
- 2 Car Attached Garage
Home Design
- Contemporary Architecture
- Slab Foundation
- Frame Construction
- Composition Roof
Interior Spaces
- 2,289 Sq Ft Home
- 2-Story Property
- Ceiling Fan
- Double Pane Windows
- Entrance Foyer
- Mountain Views
- Crawl Space
- Carbon Monoxide Detectors
Kitchen
- Self-Cleaning Oven
- Range
- Dishwasher
- Kitchen Island
- Laminate Countertops
- Disposal
Flooring
- Carpet
- Linoleum
- Laminate
Bedrooms and Bathrooms
- Walk-In Closet
Laundry
- Laundry in unit
- Dryer
- Washer
Outdoor Features
- Patio
- Fire Pit
Schools
- Legacy Elementary School
- Erie Middle School
- Erie High School
Utilities
- Forced Air Heating and Cooling System
- Natural Gas Connected
- Gas Water Heater
- Water Softener
- Cable TV Available
Community Details
- Wyndham Hill Assoc Association, Phone Number (970) 663-9681
- Built by Century Communities
- Wyndham Hill Subdivision
Listing and Financial Details
- Exclusions: Sellers Personal Property
- Assessor Parcel Number R8947596
Ownership History
Purchase Details
Home Financials for this Owner
Home Financials are based on the most recent Mortgage that was taken out on this home.Purchase Details
Home Financials for this Owner
Home Financials are based on the most recent Mortgage that was taken out on this home.Similar Homes in the area
Home Values in the Area
Average Home Value in this Area
Purchase History
| Date | Type | Sale Price | Title Company |
|---|---|---|---|
| Warranty Deed | $551,000 | Stewart Title | |
| Special Warranty Deed | $436,259 | First American Title |
Mortgage History
| Date | Status | Loan Amount | Loan Type |
|---|---|---|---|
| Open | $541,020 | FHA | |
| Previous Owner | $416,000 | New Conventional | |
| Previous Owner | $30,000 | Stand Alone Second | |
| Previous Owner | $355,000 | New Conventional | |
| Previous Owner | $349,007 | New Conventional |
Property History
| Date | Event | Price | Change | Sq Ft Price |
|---|---|---|---|---|
| 05/22/2024 05/22/24 | Sold | $551,000 | -1.4% | $241 / Sq Ft |
| 04/04/2024 04/04/24 | Price Changed | $559,000 | -1.8% | $244 / Sq Ft |
| 03/19/2024 03/19/24 | For Sale | $569,000 | +30.4% | $249 / Sq Ft |
| 03/04/2019 03/04/19 | Off Market | $436,259 | -- | -- |
| 12/03/2018 12/03/18 | Sold | $436,259 | +10.2% | $194 / Sq Ft |
| 06/15/2018 06/15/18 | Pending | -- | -- | -- |
| 06/06/2018 06/06/18 | For Sale | $395,870 | -- | $176 / Sq Ft |
Tax History Compared to Growth
Tax History
| Year | Tax Paid | Tax Assessment Tax Assessment Total Assessment is a certain percentage of the fair market value that is determined by local assessors to be the total taxable value of land and additions on the property. | Land | Improvement |
|---|---|---|---|---|
| 2025 | $5,513 | $33,970 | $7,190 | $26,780 |
| 2024 | $5,513 | $33,970 | $7,190 | $26,780 |
| 2023 | $5,383 | $36,770 | $7,780 | $28,990 |
| 2022 | $4,589 | $28,400 | $5,910 | $22,490 |
| 2021 | $4,618 | $29,210 | $6,080 | $23,130 |
| 2020 | $4,328 | $27,520 | $4,430 | $23,090 |
| 2019 | $4,369 | $27,520 | $4,430 | $23,090 |
| 2018 | $584 | $3,780 | $3,780 | $0 |
| 2017 | $71 | $450 | $450 | $0 |
Agents Affiliated with this Home
-
KRISTEN MILLER

Seller's Agent in 2024
KRISTEN MILLER
Keller Williams Realty Downtown LLC
(303) 903-3172
22 Total Sales
-
Maria Scroggs

Buyer's Agent in 2024
Maria Scroggs
Slifer Smith & Frampton-Bldr
(303) 345-3359
77 Total Sales
-
M
Seller's Agent in 2018
Metro Brokers Team Lassen
MB/Team Lassen
-
N
Buyer's Agent in 2018
Non-IRES Agent
CO_IRES
Map
Source: REcolorado®
MLS Number: 7273999
APN: R8947596
- 6021 Lynx Creek Cir
- 6229 Black Mesa Rd
- 6008 Sandstone Cir
- 6244 Waterman Way
- 6253 Black Mesa Rd
- 6021 Sandstone Cir
- 6324 Saratoga Trail
- 2913 Saratoga Trail
- 3027 Walnut Grove St
- 3207 Lump Gulch Way
- 3310 Quicksilver Rd
- 952 Alpine Ridge St
- 944 Alpine Ridge St
- 3406 Quicksilver Rd
- 6516 Empire Ave
- 6520 Empire Ave
- 3508 Silverado Cir
- 6334 Empire Ave
- 6325 Copper Dr
- 3520 Little Bell Dr
