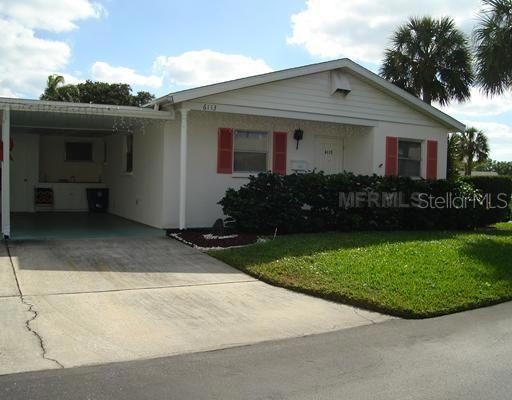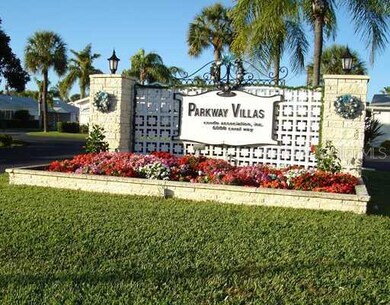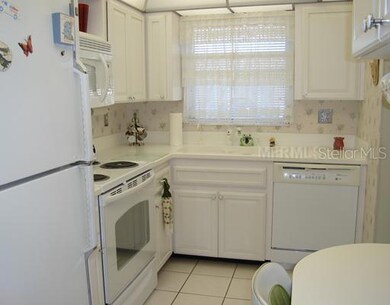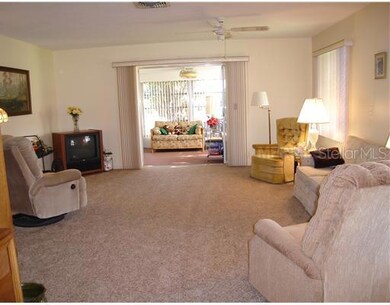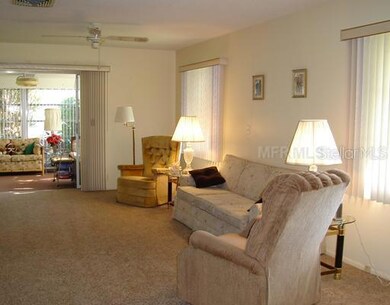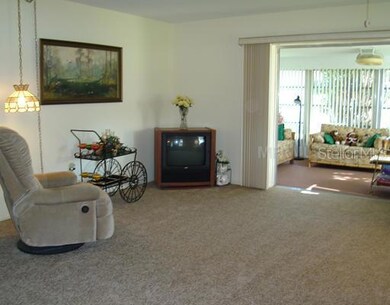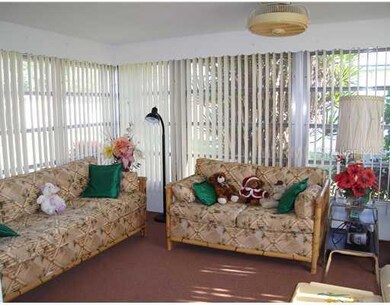
6113 Coral Way Unit 1 Bradenton, FL 34207
Estimated Value: $210,000 - $231,405
Highlights
- Senior Community
- Open Floorplan
- Attic
- 2.05 Acre Lot
- Contemporary Architecture
- Sun or Florida Room
About This Home
As of February 2012Be prepared to lose a little bit of your heart as you step through the front door of this rarely available paired villa, one of only 12, in the entire Parkway Villas Community. Once inside, you'll be treated to an immediate view of mature, tropical plantings framed in the windows from the foyer, through the spacious great room to the bright, glass enclosed Florida room. The serene, welcoming ambiance of this 1364SF villa will greet you each day. The cheerful, cottage-like kitchen features Corian counter tops and resurfaced, raised center panel cabinets. Well equipped, the range/oven, microwave and disposal were upgraded in late 2011. A convenient pass thru opens to the dining area.Rich,new carpet installed in December,flows thru all rooms except for tiled areas. All window treatments are tastefully appointed and will blend well with most decors. Custom hurricane shutters are a special feature of the Florida room and are activated by simply pushing a button. The split bedroom floor plan provides privacy for family or guests. The master bedroom is very roomy, king-bed size with large cedar lined walk-in closet and adjoining shower/bath. A second/tub/shower bath is in the hall adjacent to the comfortable guest bedroom. This well established, maintenance free, 55+ community, offers Florida lifestyle for low monthly cost. Join friends and neighbors at clubhouse activities, heated pool, shuffleboard and more. Walk to shopping, restaurants, medical care plus just a short drive to Gulf beaches.
Last Agent to Sell the Property
Sandy French
ARBUCKLE FRENCH & GREEN REALTY License #0056053 Listed on: 12/19/2011
Last Buyer's Agent
Norm Luppino
License #3246972
Home Details
Home Type
- Single Family
Est. Annual Taxes
- $397
Year Built
- Built in 1980
Lot Details
- 2.05 Acre Lot
- Property fronts a private road
- North Facing Home
- Property is zoned NCM
HOA Fees
- $251 Monthly HOA Fees
Parking
- 1 Carport Space
Home Design
- Contemporary Architecture
- Villa
- Slab Foundation
- Shingle Roof
- Block Exterior
- Stucco
Interior Spaces
- 1,364 Sq Ft Home
- 1-Story Property
- Open Floorplan
- Ceiling Fan
- Rods
- Great Room
- Sun or Florida Room
- Attic Ventilator
- Fire and Smoke Detector
Kitchen
- Eat-In Kitchen
- Oven
- Range
- Recirculated Exhaust Fan
- Dishwasher
- Solid Surface Countertops
- Solid Wood Cabinet
- Disposal
Flooring
- Carpet
- Ceramic Tile
- Vinyl
Bedrooms and Bathrooms
- 2 Bedrooms
- Split Bedroom Floorplan
- Walk-In Closet
- 2 Full Bathrooms
Laundry
- Laundry in unit
- Dryer
- Washer
Utilities
- Central Heating and Cooling System
- Electric Water Heater
- High Speed Internet
- Cable TV Available
Listing and Financial Details
- Down Payment Assistance Available
- Visit Down Payment Resource Website
- Tax Lot NO
- Assessor Parcel Number 6136707343
Community Details
Overview
- Senior Community
- Association fees include cable TV, escrow reserves fund, fidelity bond, insurance, maintenance structure, ground maintenance, maintenance repairs, manager, private road, recreational facilities, trash
- Parkway Villas Condo Assoc. 753 4697 Association
- Parkway Villas Condo Community
- Parkway Villas Condo Unit 1 Subdivision
- The community has rules related to deed restrictions
Amenities
- Laundry Facilities
Recreation
- Community Pool
Ownership History
Purchase Details
Home Financials for this Owner
Home Financials are based on the most recent Mortgage that was taken out on this home.Similar Homes in the area
Home Values in the Area
Average Home Value in this Area
Purchase History
| Date | Buyer | Sale Price | Title Company |
|---|---|---|---|
| Disbrow Doyle Allen | $61,500 | Barnes Walker Title Inc |
Property History
| Date | Event | Price | Change | Sq Ft Price |
|---|---|---|---|---|
| 02/24/2012 02/24/12 | Sold | $61,500 | 0.0% | $45 / Sq Ft |
| 01/12/2012 01/12/12 | Pending | -- | -- | -- |
| 12/19/2011 12/19/11 | For Sale | $61,500 | -- | $45 / Sq Ft |
Tax History Compared to Growth
Tax History
| Year | Tax Paid | Tax Assessment Tax Assessment Total Assessment is a certain percentage of the fair market value that is determined by local assessors to be the total taxable value of land and additions on the property. | Land | Improvement |
|---|---|---|---|---|
| 2024 | $2,303 | $182,750 | -- | $182,750 |
| 2023 | $2,458 | $191,250 | $0 | $191,250 |
| 2022 | $1,700 | $116,550 | $0 | $116,550 |
| 2021 | $1,437 | $90,500 | $0 | $90,500 |
| 2020 | $1,436 | $90,500 | $0 | $90,500 |
| 2019 | $1,354 | $86,000 | $0 | $86,000 |
| 2018 | $1,271 | $80,500 | $0 | $0 |
| 2017 | $1,090 | $70,000 | $0 | $0 |
| 2016 | $1,047 | $67,300 | $0 | $0 |
| 2015 | $829 | $53,850 | $0 | $0 |
Agents Affiliated with this Home
-
S
Seller's Agent in 2012
Sandy French
ARBUCKLE FRENCH & GREEN REALTY
-
N
Buyer's Agent in 2012
Norm Luppino
Map
Source: Stellar MLS
MLS Number: M5826045
APN: 61367-0734-3
- 2218 Orange Blossom Ln
- 6006 Hibiscus Dr
- 6087 Coral Way Unit 2
- 6079 Coral Way
- 2431 Bayshore Gardens Pkwy Unit 19
- 2415 Bayshore Gardens Pkwy Unit 8
- 6023 Hibiscus Dr Unit 177
- 2311 N Wellesley Dr
- 2216 N Wellesley Dr
- 2015 Bayshore Gardens Pkwy
- 2207 Holyoke Ave
- 2207 Sunset Dr Unit E5
- 2227 Sunset Dr Unit E22
- 2211 Sunset Dr Unit E3
- 5906 Garden Ln Unit A22
- 2425 Flamingo Blvd Unit K28
- 2057 Sunset Dr Unit G1
- 5922 Garden Ln Unit A31
- 5902 Garden Ln Unit A24
- 2696 60th Avenue Terrace W Unit 10
- 6113 Coral Way
- 6113 Coral Way Unit 1
- 6109 Coral Way
- 6107 Coral Way
- 6111 Coral Way
- 2219 Hopkins Dr W
- 2219 Drive W
- 6116 Coral Way
- 6042 Coral Way
- 6106 Coral Way Unit 28
- 6114 Coral Way Unit 17
- 6112 Coral Way Unit 2
- 6118 Coral Way Unit 6118
- 6118 Coral Way
- 6124 Coral Way Unit 10
- 6124 Coral Way Unit 1
- 6102 Coral Way
- 6108 Coral Way Unit 27
- 6120 Coral Way Unit 12
- 6098 Coral Way Unit 2
