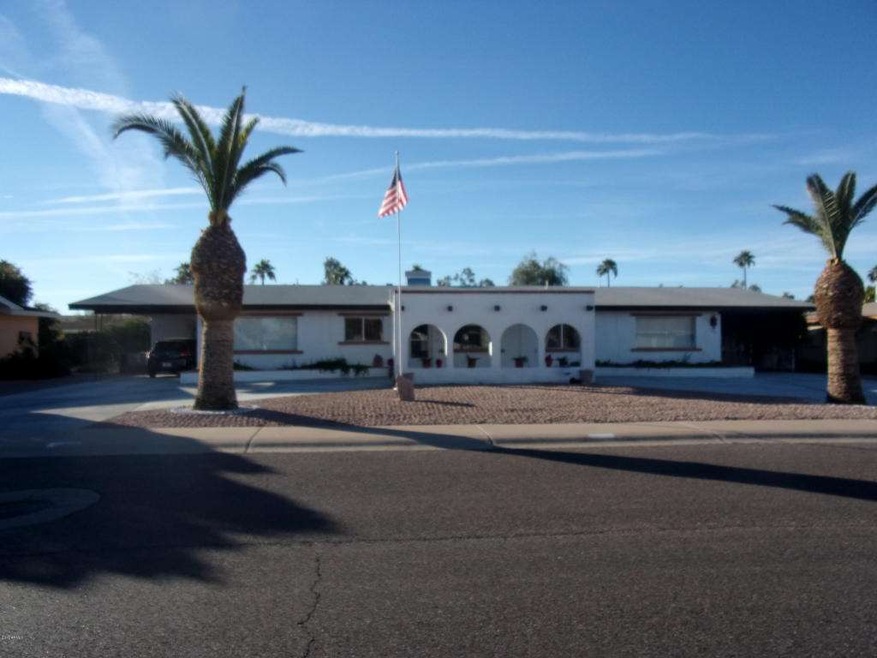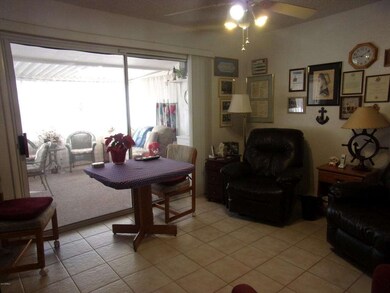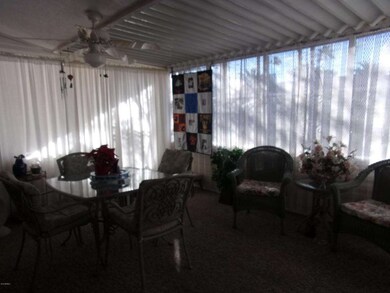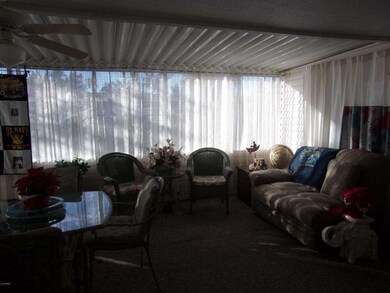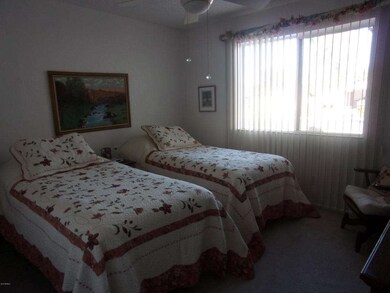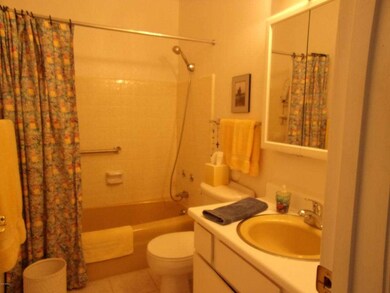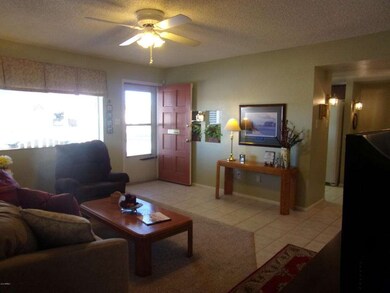
6113 E Albany St Mesa, AZ 85205
Central Mesa East NeighborhoodHighlights
- Fitness Center
- Heated Spa
- Wood Flooring
- Franklin at Brimhall Elementary School Rated A
- Clubhouse
- Tennis Courts
About This Home
As of April 201655 and over. The Owners live in the middle unit which is an ADORABLE home with much pride of ownership their unit is 1200 sf. plus a 17x12 Arizona Room.perfect for entertaining. The AZ room is off what would be the master bdrm (which has the 3/4 bath)they use as their sitting room. Liv.Rm. has custom Levolor Blinds w/lifetime warranty.Tile floor through out,except AZ, LR,and bedrm rentals have tile floor, one has tile and Laminate,plus stackable w/d that stays.All new Breakers were installed in 2015.All new Electrical outlets in all 3 units. This Triplex is on a very nice residential street with single family homes and some Duplexes there is a duplex across the street that gets $775.00 for a much smaller place, so I believe if middle was rented ..one can poss. get at least $800.00
Last Agent to Sell the Property
Marie Kosmowski
Realty ONE Group License #SA033352000 Listed on: 01/20/2016
Property Details
Home Type
- Multi-Family
Est. Annual Taxes
- $854
Year Built
- Built in 1971
Home Design
- Composition Roof
- Block Exterior
Flooring
- Wood
- Carpet
- Ceramic Tile
Parking
- 3 Parking Spaces
- 3 Covered Spaces
- Common or Shared Parking
- On-Street Parking
Schools
- Adult Elementary And Middle School
- Adult High School
Utilities
- Multiple cooling system units
- Multiple Heating Units
- Heat Pump System
- Master Water Meter
Additional Features
- Ceiling Fan
- Heated Spa
Listing and Financial Details
- Tenant pays for electricity, cable TV
- The owner pays for trash collection, water, sewer, landscaping
- Tax Lot 22
- Assessor Parcel Number 141-49-063
Community Details
Overview
- 3 Units
- Building Dimensions are 9215
- Dreamland Villa 14 Subdivision
Amenities
- Clubhouse
- Game Room
Recreation
- Tennis Courts
- Shuffleboard Court
- Fitness Center
- Outdoor Community Showers
- Heated Community Pool
- Community Spa
Building Details
- Operating Expense $5,802
Ownership History
Purchase Details
Purchase Details
Purchase Details
Purchase Details
Home Financials for this Owner
Home Financials are based on the most recent Mortgage that was taken out on this home.Purchase Details
Home Financials for this Owner
Home Financials are based on the most recent Mortgage that was taken out on this home.Purchase Details
Home Financials for this Owner
Home Financials are based on the most recent Mortgage that was taken out on this home.Purchase Details
Purchase Details
Home Financials for this Owner
Home Financials are based on the most recent Mortgage that was taken out on this home.Purchase Details
Home Financials for this Owner
Home Financials are based on the most recent Mortgage that was taken out on this home.Similar Homes in Mesa, AZ
Home Values in the Area
Average Home Value in this Area
Purchase History
| Date | Type | Sale Price | Title Company |
|---|---|---|---|
| Quit Claim Deed | -- | None Listed On Document | |
| Warranty Deed | -- | None Listed On Document | |
| Warranty Deed | -- | None Available | |
| Special Warranty Deed | $340,000 | Thomas Title & Escrow | |
| Cash Sale Deed | $205,000 | American Title Svc Agency Ll | |
| Interfamily Deed Transfer | -- | Lawyers Title Of Arizona Inc | |
| Interfamily Deed Transfer | -- | None Available | |
| Interfamily Deed Transfer | -- | Fidelity National Title | |
| Warranty Deed | $122,500 | Chicago Title Insurance Co |
Mortgage History
| Date | Status | Loan Amount | Loan Type |
|---|---|---|---|
| Previous Owner | $322,500 | New Conventional | |
| Previous Owner | $340,000 | Commercial | |
| Previous Owner | $148,798 | New Conventional | |
| Previous Owner | $121,600 | No Value Available | |
| Previous Owner | $110,250 | New Conventional |
Property History
| Date | Event | Price | Change | Sq Ft Price |
|---|---|---|---|---|
| 06/08/2016 06/08/16 | Rented | $1,000 | 0.0% | -- |
| 06/04/2016 06/04/16 | Under Contract | -- | -- | -- |
| 04/20/2016 04/20/16 | For Rent | $1,000 | 0.0% | -- |
| 04/12/2016 04/12/16 | Sold | $205,000 | -26.3% | $85 / Sq Ft |
| 03/17/2016 03/17/16 | Pending | -- | -- | -- |
| 01/20/2016 01/20/16 | For Sale | $278,000 | -- | $116 / Sq Ft |
Tax History Compared to Growth
Tax History
| Year | Tax Paid | Tax Assessment Tax Assessment Total Assessment is a certain percentage of the fair market value that is determined by local assessors to be the total taxable value of land and additions on the property. | Land | Improvement |
|---|---|---|---|---|
| 2025 | $1,094 | $11,489 | -- | -- |
| 2024 | $1,094 | $10,942 | -- | -- |
| 2023 | $1,094 | $35,610 | $7,120 | $28,490 |
| 2022 | $1,071 | $26,820 | $5,360 | $21,460 |
| 2021 | $1,068 | $24,200 | $4,840 | $19,360 |
| 2020 | $1,058 | $22,600 | $4,520 | $18,080 |
| 2019 | $988 | $18,060 | $3,610 | $14,450 |
| 2018 | $964 | $17,370 | $3,470 | $13,900 |
| 2017 | $937 | $15,900 | $3,180 | $12,720 |
| 2016 | $862 | $13,970 | $2,790 | $11,180 |
| 2015 | $854 | $11,730 | $2,340 | $9,390 |
Agents Affiliated with this Home
-
M
Seller's Agent in 2016
Marie Kosmowski
Realty One Group
-
Duane Washkowiak

Seller's Agent in 2016
Duane Washkowiak
West USA Realty
(602) 430-7404
22 Total Sales
-
David Sobeck

Seller Co-Listing Agent in 2016
David Sobeck
West USA Realty
(602) 770-1956
14 Total Sales
Map
Source: Arizona Regional Multiple Listing Service (ARMLS)
MLS Number: 5386922
APN: 141-49-063
- 235 N 61st Place
- 64 N 63rd St Unit 55
- 6042 E Boise St
- 6237 E Boston St
- 136 N 63rd St
- 6xxx E Butte St
- 5921 E Boston St
- 6319 E Albany St
- 5865 E Anaheim St
- 6308 E Billings St
- 126 N 58th St
- 5826 E Butte St
- 5933 E Main St Unit 114
- 5933 E Main St Unit 47
- 5933 E Main St Unit 151
- 6445 E Main St Unit 3,5,7
- 6453 E Main St Unit 1
- 228 N 65th Place
- 6041 Colby St
- 6443 E Alder Ave
