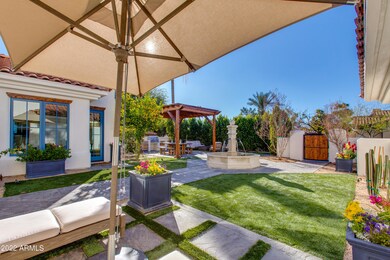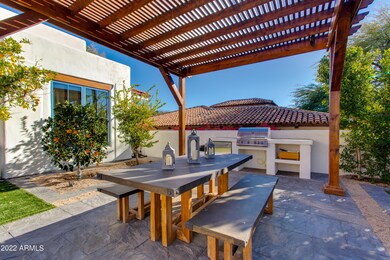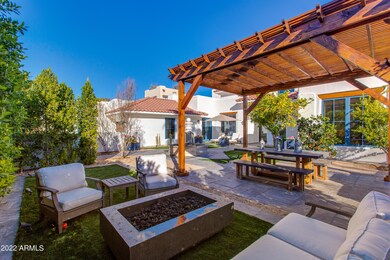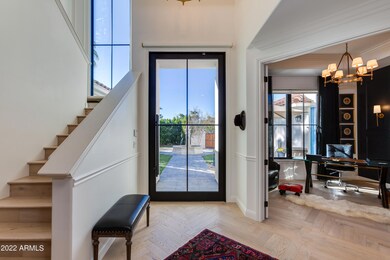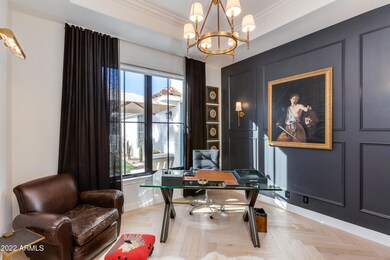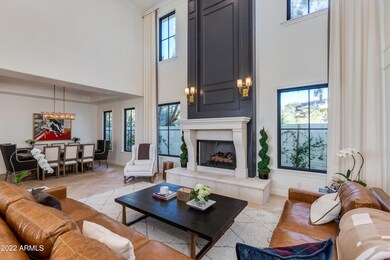
6113 N 31st Ct Phoenix, AZ 85016
Camelback East Village NeighborhoodEstimated Value: $1,595,000 - $2,100,866
Highlights
- Golf Course Community
- Gated with Attendant
- Contemporary Architecture
- Madison Heights Elementary School Rated A-
- Two Primary Bathrooms
- Family Room with Fireplace
About This Home
As of February 2022This absolutely stunning and fully reimagined home offers everything you have been looking for in the Biltmore! Enjoy a master retreat and office on level one and two guest rooms with ensuites on the second. Featuring an amazing new courtyard with a pergola, citrus trees, outdoor kitchen with propane, firepit, and fountain, the lengthy list of brand new items also includes doors, windows, A/C units, and exterior paint. No stone was left unturned during this remodel and the incredible attention to detail is apparent at every turn. From the herringbone wood flooring and crown molding to the marble countertops and beautiful gourmet kitchen, the home truly feels like you're looking straight into the pages of a Restoration Hardware catalog. You have to see it in person to feel its magnificence.
Home Details
Home Type
- Single Family
Est. Annual Taxes
- $9,199
Year Built
- Built in 1996
Lot Details
- 7,989 Sq Ft Lot
- Private Streets
- Block Wall Fence
- Artificial Turf
- Private Yard
HOA Fees
Parking
- 2.5 Car Garage
- 2 Open Parking Spaces
- Tandem Parking
- Garage Door Opener
Home Design
- Contemporary Architecture
- Santa Fe Architecture
- Wood Frame Construction
- Tile Roof
- Foam Roof
- Block Exterior
- Stucco
Interior Spaces
- 3,509 Sq Ft Home
- 2-Story Property
- Ceiling Fan
- Double Pane Windows
- Family Room with Fireplace
- 2 Fireplaces
- Living Room with Fireplace
Kitchen
- Kitchen Updated in 2021
- Eat-In Kitchen
- Built-In Microwave
- Kitchen Island
Flooring
- Floors Updated in 2021
- Wood
- Tile
Bedrooms and Bathrooms
- 3 Bedrooms
- Primary Bedroom on Main
- Two Primary Bathrooms
- Primary Bathroom is a Full Bathroom
- 3.5 Bathrooms
- Dual Vanity Sinks in Primary Bathroom
- Bathtub With Separate Shower Stall
Outdoor Features
- Patio
Schools
- Madison Heights Elementary School
- Madison #1 Middle School
- Camelback High School
Utilities
- Cooling System Updated in 2021
- Central Air
- Heating Available
Listing and Financial Details
- Legal Lot and Block 7 / 1026
- Assessor Parcel Number 164-69-065
Community Details
Overview
- Association fees include ground maintenance, street maintenance, front yard maint
- Biltmore Greens Association, Phone Number (602) 941-1077
- Abeva Association, Phone Number (602) 955-1003
- Association Phone (602) 955-1003
- Built by Uknown
- Biltmore Greens 3 Subdivision
Recreation
- Golf Course Community
Security
- Gated with Attendant
Ownership History
Purchase Details
Home Financials for this Owner
Home Financials are based on the most recent Mortgage that was taken out on this home.Purchase Details
Home Financials for this Owner
Home Financials are based on the most recent Mortgage that was taken out on this home.Purchase Details
Home Financials for this Owner
Home Financials are based on the most recent Mortgage that was taken out on this home.Purchase Details
Home Financials for this Owner
Home Financials are based on the most recent Mortgage that was taken out on this home.Purchase Details
Home Financials for this Owner
Home Financials are based on the most recent Mortgage that was taken out on this home.Similar Homes in Phoenix, AZ
Home Values in the Area
Average Home Value in this Area
Purchase History
| Date | Buyer | Sale Price | Title Company |
|---|---|---|---|
| Michael D Buseman And Michelle M Buseman Livi | $2,095,000 | Clear Title | |
| Marian Joanna M | $917,000 | Az Title Agency Llc | |
| Doyle Thomas J | $630,000 | Fidelity National Title Agen | |
| Williams Johnetta L | -- | Capital Title Agency Inc | |
| Williams Johnetta L | -- | Capital Title Agency Inc | |
| Williams Johnetta L | $410,000 | Capital Title Agency |
Mortgage History
| Date | Status | Borrower | Loan Amount |
|---|---|---|---|
| Open | Michael D Buseman And Michelle M Buseman Livi | $1,200,000 | |
| Previous Owner | Marian Joanna M | $175,000 | |
| Previous Owner | Marian Joanna M | $510,400 | |
| Previous Owner | Marian Tyson J | $175,000 | |
| Previous Owner | Williams Johnetta L | $241,800 | |
| Previous Owner | Williams Johnetta L | $246,000 | |
| Previous Owner | Williams Johnetta L | $328,000 |
Property History
| Date | Event | Price | Change | Sq Ft Price |
|---|---|---|---|---|
| 02/24/2022 02/24/22 | Sold | $2,095,000 | 0.0% | $597 / Sq Ft |
| 01/24/2022 01/24/22 | Pending | -- | -- | -- |
| 01/17/2022 01/17/22 | For Sale | $2,095,000 | +128.5% | $597 / Sq Ft |
| 01/08/2021 01/08/21 | Sold | $917,000 | -3.4% | $261 / Sq Ft |
| 01/05/2021 01/05/21 | Price Changed | $949,000 | 0.0% | $270 / Sq Ft |
| 11/11/2020 11/11/20 | Pending | -- | -- | -- |
| 11/05/2020 11/05/20 | For Sale | $949,000 | +50.6% | $270 / Sq Ft |
| 05/10/2013 05/10/13 | Sold | $630,000 | -6.7% | $180 / Sq Ft |
| 11/26/2012 11/26/12 | Price Changed | $675,000 | -3.4% | $192 / Sq Ft |
| 09/24/2012 09/24/12 | For Sale | $699,000 | -- | $199 / Sq Ft |
Tax History Compared to Growth
Tax History
| Year | Tax Paid | Tax Assessment Tax Assessment Total Assessment is a certain percentage of the fair market value that is determined by local assessors to be the total taxable value of land and additions on the property. | Land | Improvement |
|---|---|---|---|---|
| 2025 | $7,147 | $82,837 | -- | -- |
| 2024 | $9,413 | $78,892 | -- | -- |
| 2023 | $9,413 | $92,660 | $18,530 | $74,130 |
| 2022 | $9,115 | $77,570 | $15,510 | $62,060 |
| 2021 | $9,199 | $74,370 | $14,870 | $59,500 |
| 2020 | $9,646 | $81,070 | $16,210 | $64,860 |
| 2019 | $9,433 | $79,070 | $15,810 | $63,260 |
| 2018 | $9,202 | $73,470 | $14,690 | $58,780 |
| 2017 | $8,769 | $74,330 | $14,860 | $59,470 |
| 2016 | $8,466 | $75,170 | $15,030 | $60,140 |
| 2015 | $7,863 | $64,660 | $12,930 | $51,730 |
Agents Affiliated with this Home
-
Oleg Bortman

Seller's Agent in 2022
Oleg Bortman
The Brokery
(602) 402-2296
256 in this area
370 Total Sales
-
Tucker Blalock

Seller Co-Listing Agent in 2022
Tucker Blalock
The Brokery
(602) 892-4444
263 in this area
373 Total Sales
-
Adam Prather

Buyer's Agent in 2022
Adam Prather
Russ Lyon Sotheby's International Realty
(480) 298-3564
6 in this area
298 Total Sales
-
Garrett Hartle
G
Buyer Co-Listing Agent in 2022
Garrett Hartle
Russ Lyon Sotheby's International Realty
(480) 750-7424
1 in this area
44 Total Sales
-
Michael J. Misheski

Buyer's Agent in 2021
Michael J. Misheski
HomeSmart
(480) 272-3055
10 in this area
87 Total Sales
-
Jeannine Mills
J
Seller's Agent in 2013
Jeannine Mills
HomeSmart
(602) 861-3300
10 Total Sales
Map
Source: Arizona Regional Multiple Listing Service (ARMLS)
MLS Number: 6343148
APN: 164-69-065
- 6120 N 31st Ct
- 6124 N 31st Ct
- 3140 E Claremont Ave
- 3282 E Palo Verde Dr
- 6278 N 31st Way
- 3117 E Maryland Ave
- 3045 E Marlette Ave
- 3033 E Claremont Ave
- 3059 E Rose Ln Unit 23
- 8 Biltmore Estates Dr Unit 117
- 8 Biltmore Estates Dr Unit 109
- 8 Biltmore Estate Unit 212
- 8 Biltmore Estate Unit 123
- 6229 N 30th Way
- 3108 E San Juan Ave
- 3120 E Squaw Peak Cir
- 3042 E Squaw Peak Cir
- 2 Biltmore Estate Unit 309
- 2 Biltmore Estates Dr Unit 115
- 3423 E Marlette Ave Unit 23
- 6113 N 31st Ct
- 6107 N 31st Ct
- 6119 N 31st Ct
- 6112 N 31st Ct
- 6125 N 31st Ct
- 6101 N 31st Ct
- 3182 E Berridge Ln
- 3187 E Berridge Ln
- 6133 N 31st Ct
- 6130 N 31st Ct
- 3176 E Berridge Ln
- 6139 N 31st Ct
- 3168 E Berridge Ln
- 3175 E Berridge Ln
- 6140 N 31st Ct
- 5925 N La Colina Dr
- 5925 N La Colina Dr Unit 16
- 5925 N La Colina Dr
- 3165 E Rose Ln
- 3171 E Rose Ln

