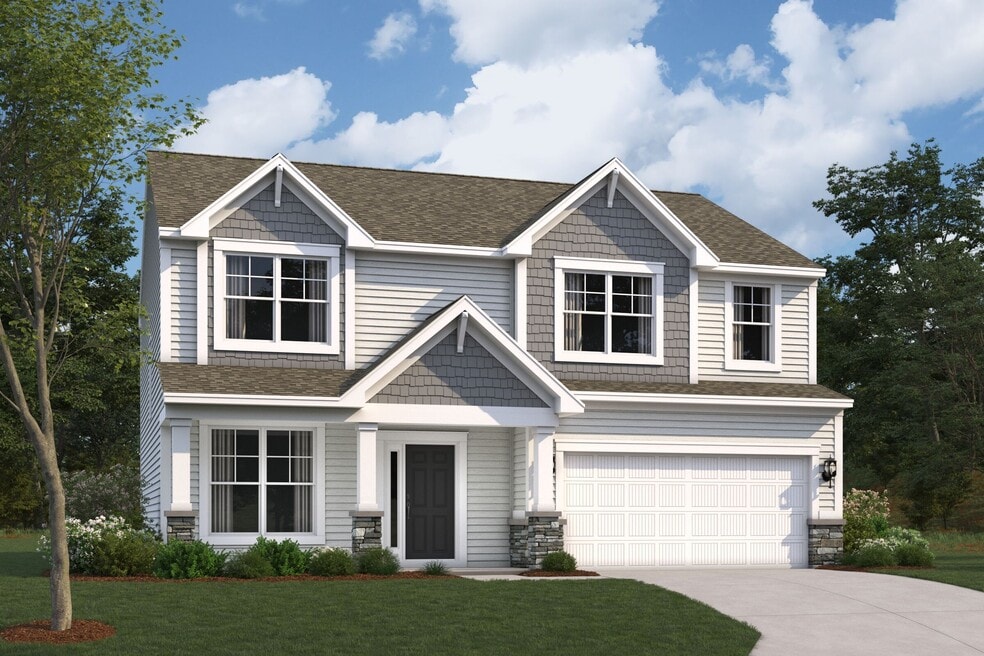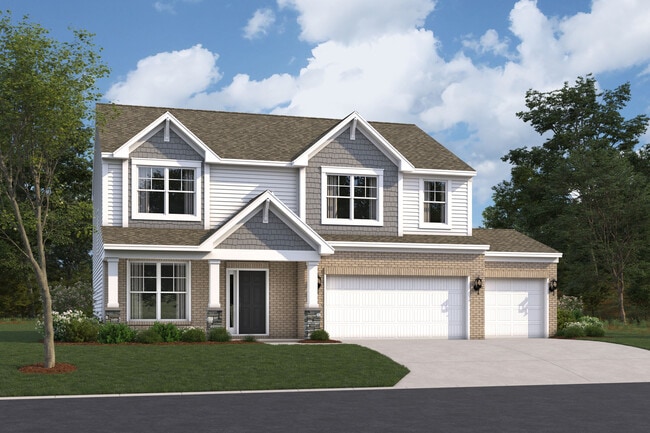
Estimated payment $2,606/month
Highlights
- New Construction
- Pond in Community
- Community Playground
- Franklin Central High School Rated A-
- No HOA
- Trails
About This Home
Discover this stunning new construction home at 6113 Paperbark Way Indianapolis, featuring exceptional design quality in a desirable neighborhood. Built by M/I Homes, this thoughtfully designed 4-bedroom, 2.5-bathroom home spans 2,321 square feet of open-concept living space. Key Features: 2.5-car garage Flex room Owner's en-suite bathroom The home's open-concept design seamlessly connects living areas, creating an inviting atmosphere for both relaxation and gatherings. The owner's bedroom upstairs provides a private retreat, while the remaining 3 bedrooms offer flexible space for family, guests, or home offices. This home is situated in a well-established neighborhood known for its quality of design and proximity to parks, offering residents easy access to outdoor recreation and green spaces. The area provides a perfect balance of suburban tranquility while maintaining convenient access to Indianapolis amenities. Experience the benefits of new construction living in this beautifully crafted home that combines modern design with practical living solutions in one of Indianapolis' sought-after neighborhoods. Contact our team to learn more about 6113 Paperbark Way!
Builder Incentives
Celebrate the season of giving with M/I Homes! Join us in making a difference for families across the Indianapolis and surrounding areas.
Looking to move soon? Our Quick Move-In homes offer convenience, comfort, and modern design features—all ready when you are. Enjoy thoughtfully upgraded interiors, included appliances, and appealing financing options designed to make your transiti...
Move into a new home before the holidays. Increase your home buying power and decrease your rate for the first two years of your mortgage with M/I Financial, LLC. Learn more about our 2/1 Buydown offer on new homes that can sell by December 19th, ...
Sales Office
| Monday |
2:00 PM - 6:00 PM
|
| Tuesday |
11:00 AM - 6:00 PM
|
| Wednesday | Appointment Only |
| Thursday - Saturday |
11:00 AM - 6:00 PM
|
| Sunday |
12:00 PM - 6:00 PM
|
Home Details
Home Type
- Single Family
Parking
- 3 Car Garage
Home Design
- New Construction
Interior Spaces
- 2-Story Property
Bedrooms and Bathrooms
- 4 Bedrooms
Community Details
Overview
- No Home Owners Association
- Pond in Community
Recreation
- Community Playground
- Dog Park
- Trails
Map
Other Move In Ready Homes in Hickory Run
About the Builder
- 9959 Redwood Peak Ln
- Hickory Run
- Edgebrook Preserve
- 10241 Arctic Edge Dr
- 10605 Indian Creek Rd S
- Sagebrook West - Uptown Series
- 10604 Maidenhair Dr
- Sagebrook West - Villa Series
- Sagebrook West - Prestige Series
- Edgewood Farms
- Fields at New Bethel
- 7301 E Edgewood Ave
- 6531 Mossy Creek Ct
- 4647 Bethel Cove Dr
- 7410 Hickory Rd
- Village at New Bethel
- 7301 Deerberg Dr
- Eagle Manor
- 7343 Deerberg Dr
- Palermo Gardens

