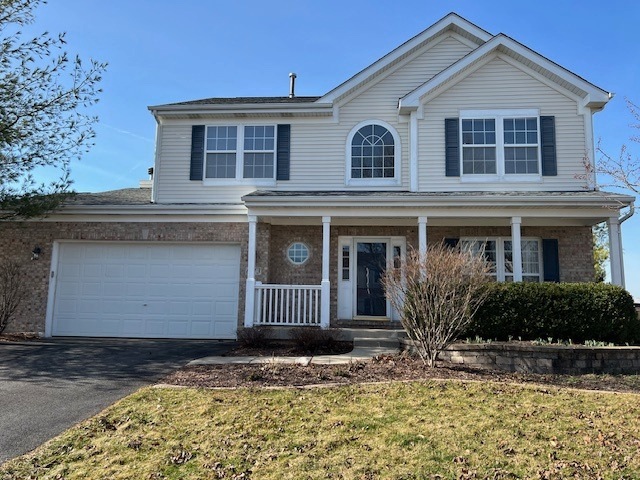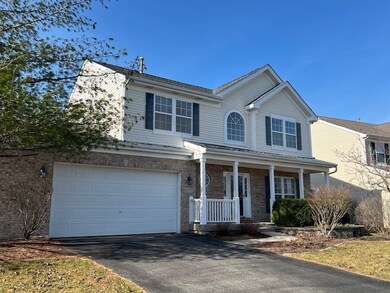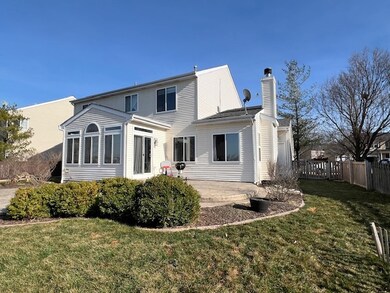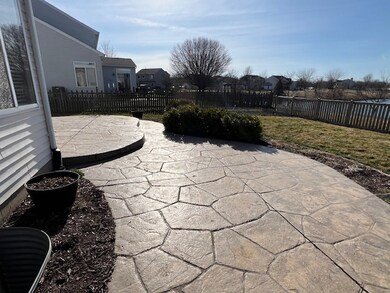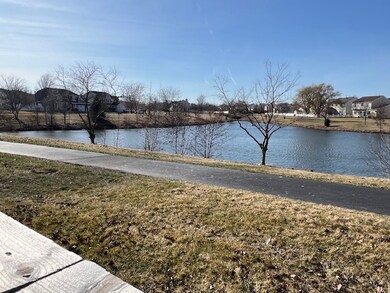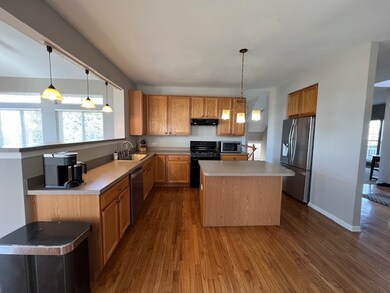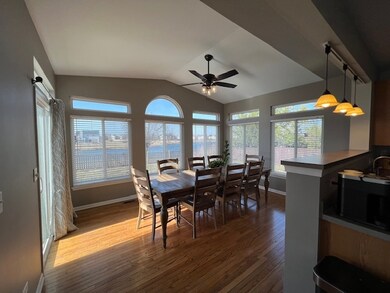
6113 Pheasant Ridge Dr Unit 1 Plainfield, IL 60586
Fall Creek NeighborhoodHighlights
- Lake Front
- Community Lake
- Property is near a park
- Home Theater
- Contemporary Architecture
- Vaulted Ceiling
About This Home
As of April 2024This brick and vinyl home is simply beautiful. A cooks kitchen overlooks a large, inviting breakfast or casual gathering area, and the formal dining room is right next door. Also open to the kitchen is a cozy family room with a fireplace - and it's the perfect place for your big screen tv. On the main floor the family room, breakfast room, and dining room all have large windows that overlook the lake. Two of the three bedrooms upstairs also overlook the lake and there is a loft that could easily be made into a fourth bedroom. The master bedroom, of course has it's own separate bath. A finished basement boasts a bedroom, full bath, and a wet bar and wine fridge. The roof is newer, the hot water heater is a year old, and there is a new garage door opener with a security system. Look out back at a gorgeous fenced yard, with raised bed gardens, adjoining a beautiful lake.
Last Agent to Sell the Property
Century 21 Hallmark Ltd. License #471012378 Listed on: 03/07/2024

Home Details
Home Type
- Single Family
Est. Annual Taxes
- $8,333
Year Built
- Built in 2002
Lot Details
- Lot Dimensions are 120x83x62
- Lake Front
- Paved or Partially Paved Lot
HOA Fees
- $10 Monthly HOA Fees
Parking
- 2.5 Car Attached Garage
- Heated Garage
- Garage Transmitter
- Driveway
- Parking Included in Price
Home Design
- Contemporary Architecture
- Asphalt Roof
- Concrete Perimeter Foundation
Interior Spaces
- 2,570 Sq Ft Home
- 2-Story Property
- Dry Bar
- Vaulted Ceiling
- Breakfast Room
- Formal Dining Room
- Home Theater
- Loft
- Home Gym
- Wood Flooring
- Water Views
Kitchen
- Range
- Microwave
- Dishwasher
- Trash Compactor
- Disposal
Bedrooms and Bathrooms
- 3 Bedrooms
- 4 Potential Bedrooms
- Separate Shower
Laundry
- Laundry on main level
- Gas Dryer Hookup
Finished Basement
- Basement Fills Entire Space Under The House
- Bedroom in Basement
- Recreation or Family Area in Basement
- Finished Basement Bathroom
- Basement Storage
Outdoor Features
- Patio
- Porch
Location
- Property is near a park
Utilities
- Forced Air Heating and Cooling System
- Heating System Uses Natural Gas
Community Details
- Community Lake
Listing and Financial Details
- Homeowner Tax Exemptions
Ownership History
Purchase Details
Home Financials for this Owner
Home Financials are based on the most recent Mortgage that was taken out on this home.Purchase Details
Home Financials for this Owner
Home Financials are based on the most recent Mortgage that was taken out on this home.Purchase Details
Home Financials for this Owner
Home Financials are based on the most recent Mortgage that was taken out on this home.Similar Homes in Plainfield, IL
Home Values in the Area
Average Home Value in this Area
Purchase History
| Date | Type | Sale Price | Title Company |
|---|---|---|---|
| Warranty Deed | $429,900 | Greater Illinois Title | |
| Warranty Deed | $399,000 | Chicago Title | |
| Special Warranty Deed | $273,000 | Ticor Title |
Mortgage History
| Date | Status | Loan Amount | Loan Type |
|---|---|---|---|
| Open | $422,112 | FHA | |
| Previous Owner | $379,050 | New Conventional | |
| Previous Owner | $145,000 | New Conventional | |
| Previous Owner | $218,000 | Unknown | |
| Previous Owner | $217,608 | Unknown | |
| Previous Owner | $217,950 | No Value Available |
Property History
| Date | Event | Price | Change | Sq Ft Price |
|---|---|---|---|---|
| 04/05/2024 04/05/24 | Sold | $429,900 | 0.0% | $167 / Sq Ft |
| 03/08/2024 03/08/24 | Pending | -- | -- | -- |
| 03/07/2024 03/07/24 | For Sale | $429,900 | +7.7% | $167 / Sq Ft |
| 12/16/2022 12/16/22 | Sold | $399,000 | 0.0% | $155 / Sq Ft |
| 11/17/2022 11/17/22 | Pending | -- | -- | -- |
| 11/16/2022 11/16/22 | For Sale | $399,000 | -- | $155 / Sq Ft |
Tax History Compared to Growth
Tax History
| Year | Tax Paid | Tax Assessment Tax Assessment Total Assessment is a certain percentage of the fair market value that is determined by local assessors to be the total taxable value of land and additions on the property. | Land | Improvement |
|---|---|---|---|---|
| 2023 | $8,876 | $119,159 | $21,727 | $97,432 |
| 2022 | $8,333 | $112,117 | $20,443 | $91,674 |
| 2021 | $7,906 | $104,783 | $19,106 | $85,677 |
| 2020 | $7,789 | $101,810 | $18,564 | $83,246 |
| 2019 | $7,521 | $97,008 | $17,688 | $79,320 |
| 2018 | $7,204 | $91,145 | $16,619 | $74,526 |
| 2017 | $6,992 | $86,615 | $15,793 | $70,822 |
| 2016 | $6,854 | $82,608 | $15,062 | $67,546 |
| 2015 | $6,403 | $77,385 | $14,110 | $63,275 |
| 2014 | $6,403 | $74,653 | $13,612 | $61,041 |
| 2013 | $6,403 | $74,653 | $13,612 | $61,041 |
Agents Affiliated with this Home
-
T
Seller's Agent in 2024
Thomas A Hodina
Century 21 Hallmark Ltd.
(708) 341-7150
2 in this area
20 Total Sales
-

Buyer's Agent in 2024
Gilda Eboli-Hayden
Goggin Real Estate LLC
(815) 603-1774
2 in this area
51 Total Sales
-
K
Seller's Agent in 2022
Kristy Harlev
Berkshire Hathaway HomeServices Starck Real Estate
(708) 268-6201
4 in this area
32 Total Sales
Map
Source: Midwest Real Estate Data (MRED)
MLS Number: 11997787
APN: 03-32-101-009
- 2115 Stafford Ct Unit 3
- 6205 Clifton Ct
- 6214 Brunswick Dr
- 6302 Meadow Ridge Dr
- 2109 Gray Hawk Dr
- 2018 Gray Hawk Ct
- 2210 Falcon Dr
- 6307 Carmel Dr
- 2409 Brookridge Dr
- 2504 Monterey Dr
- 1918 Prairie Ridge Ct
- 2311 White Eagle Dr
- 2042 Legacy Pointe Blvd
- 17628 S Williamsburg Dr
- 2409 Ruth Fitzgerald Dr
- 25049 W Kay Dr
- 1811 Prairie Ridge Dr Unit 1
- 5909 Emerald Pointe Dr
- 1906 Arbor Fields Dr
- 6610 Leupold Ln Unit 12
