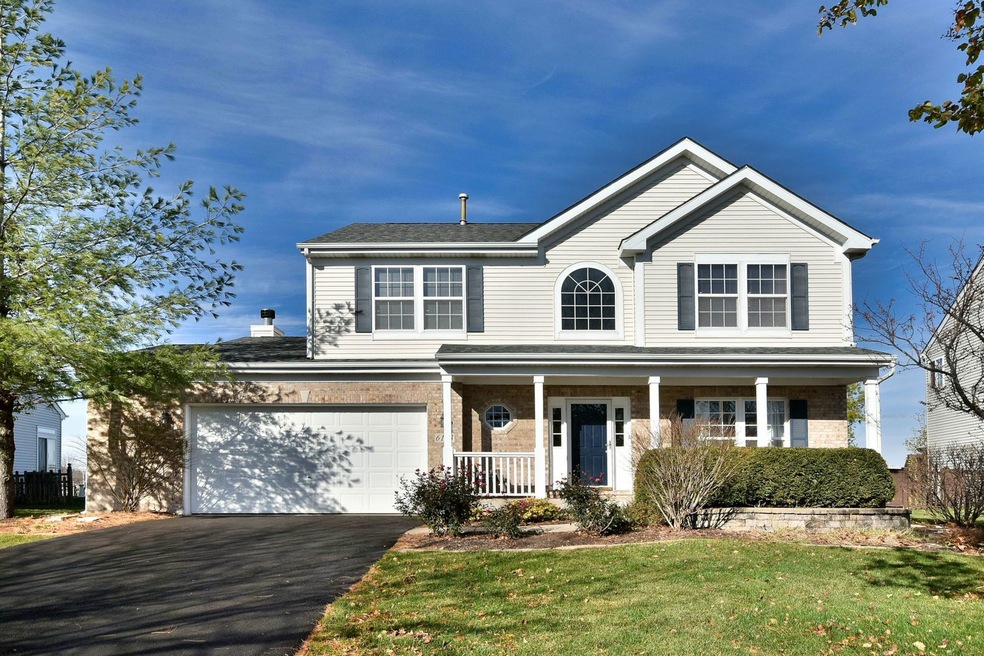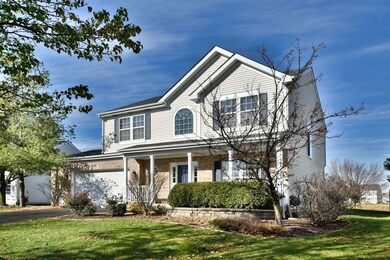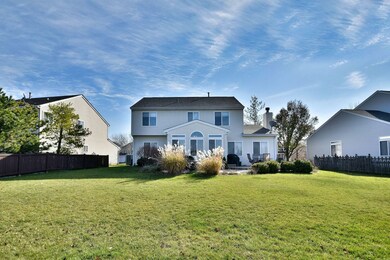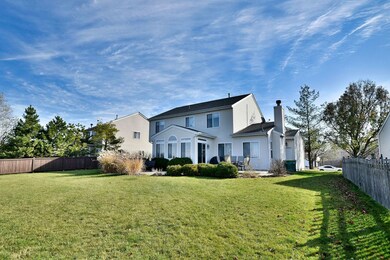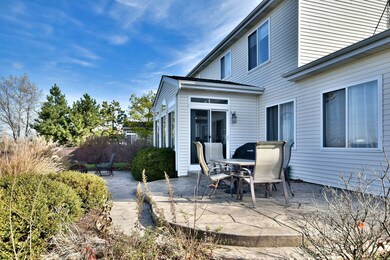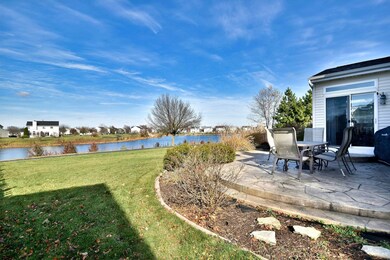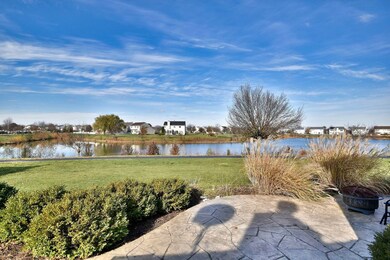
6113 Pheasant Ridge Dr Unit 1 Plainfield, IL 60586
Fall Creek NeighborhoodHighlights
- Lake Front
- Community Lake
- Vaulted Ceiling
- Home Theater
- Property is near a park
- Traditional Architecture
About This Home
As of April 2024THIS HOME IS INVITING THE SECOND YOU PULL UP TO THE LARGE 2 STORY HOME WITH BEAUTIFUL FRONT PORCH. WALK THROUGH THE DOORS TO HARDWOOD FLOORS SITTING ROOM AND BEAUTIFUL DINING ROOM. KITCHEN IS OPEN TO FAMILY ROOM AND 4 SEASON ROOM THAT OVERLOOKS THE AMAZING WATER VIEWS WITH A GORGEOUS STAMPED PATIO FOR YOUR SUMMER NIGHTS. THE SECOND FLOOR HAS 3 BEDROOMS WITH A LARGE LOFT THAT COULD BE MADE INTO ANOTHER BEDROOM. MASTER BEDROOM WITH CATHEDRAL CIELINGS AND A MASTER BATH WITH SEPERATE TUB AND SHOWER. BASEMENT IS COMPLETED WITH A OFFICE OR ANOTHER BEDROOM WITH FULL BATHROOM. THERE IS ALSO A WET BAR AND WINE FRIDGE IN THE BASEMENT. THIS HOME HAS A NEW ROOF, FRESH PAINT, NEW LIGHTING AND NEW HOT WATER HEATER. DON'T LET THIS HOME GET AWAY.
Last Agent to Sell the Property
Berkshire Hathaway HomeServices Starck Real Estate License #475143475 Listed on: 11/16/2022

Home Details
Home Type
- Single Family
Est. Annual Taxes
- $7,789
Year Built
- Built in 2002
Lot Details
- Lot Dimensions are 120x83x62
- Lake Front
- Paved or Partially Paved Lot
HOA Fees
- $15 Monthly HOA Fees
Parking
- 2.5 Car Attached Garage
- Garage ceiling height seven feet or more
- Heated Garage
- Garage Door Opener
- Driveway
- Parking Included in Price
Home Design
- Traditional Architecture
Interior Spaces
- 2,570 Sq Ft Home
- 2-Story Property
- Wet Bar
- Vaulted Ceiling
- Gas Log Fireplace
- Family Room with Fireplace
- Living Room
- Breakfast Room
- Formal Dining Room
- Home Theater
- Loft
- Home Gym
- Wood Flooring
Kitchen
- Range
- Dishwasher
- Wine Refrigerator
- Disposal
Bedrooms and Bathrooms
- 3 Bedrooms
- 4 Potential Bedrooms
- Dual Sinks
- Separate Shower
Laundry
- Laundry Room
- Laundry on main level
- Gas Dryer Hookup
Finished Basement
- Basement Fills Entire Space Under The House
- Finished Basement Bathroom
Utilities
- Forced Air Heating and Cooling System
- Heating System Uses Natural Gas
- 150 Amp Service
Additional Features
- Stamped Concrete Patio
- Property is near a park
Community Details
- Anyone Association, Phone Number (847) 259-1331
- Property managed by MCGILL MANAGEMENT COMPANY
- Community Lake
Listing and Financial Details
- Homeowner Tax Exemptions
Ownership History
Purchase Details
Home Financials for this Owner
Home Financials are based on the most recent Mortgage that was taken out on this home.Purchase Details
Home Financials for this Owner
Home Financials are based on the most recent Mortgage that was taken out on this home.Purchase Details
Home Financials for this Owner
Home Financials are based on the most recent Mortgage that was taken out on this home.Similar Homes in Plainfield, IL
Home Values in the Area
Average Home Value in this Area
Purchase History
| Date | Type | Sale Price | Title Company |
|---|---|---|---|
| Warranty Deed | $429,900 | Greater Illinois Title | |
| Warranty Deed | $399,000 | Chicago Title | |
| Special Warranty Deed | $273,000 | Ticor Title |
Mortgage History
| Date | Status | Loan Amount | Loan Type |
|---|---|---|---|
| Open | $422,112 | FHA | |
| Previous Owner | $379,050 | New Conventional | |
| Previous Owner | $145,000 | New Conventional | |
| Previous Owner | $218,000 | Unknown | |
| Previous Owner | $217,608 | Unknown | |
| Previous Owner | $217,950 | No Value Available |
Property History
| Date | Event | Price | Change | Sq Ft Price |
|---|---|---|---|---|
| 04/05/2024 04/05/24 | Sold | $429,900 | 0.0% | $167 / Sq Ft |
| 03/08/2024 03/08/24 | Pending | -- | -- | -- |
| 03/07/2024 03/07/24 | For Sale | $429,900 | +7.7% | $167 / Sq Ft |
| 12/16/2022 12/16/22 | Sold | $399,000 | 0.0% | $155 / Sq Ft |
| 11/17/2022 11/17/22 | Pending | -- | -- | -- |
| 11/16/2022 11/16/22 | For Sale | $399,000 | -- | $155 / Sq Ft |
Tax History Compared to Growth
Tax History
| Year | Tax Paid | Tax Assessment Tax Assessment Total Assessment is a certain percentage of the fair market value that is determined by local assessors to be the total taxable value of land and additions on the property. | Land | Improvement |
|---|---|---|---|---|
| 2023 | $8,876 | $119,159 | $21,727 | $97,432 |
| 2022 | $8,333 | $112,117 | $20,443 | $91,674 |
| 2021 | $7,906 | $104,783 | $19,106 | $85,677 |
| 2020 | $7,789 | $101,810 | $18,564 | $83,246 |
| 2019 | $7,521 | $97,008 | $17,688 | $79,320 |
| 2018 | $7,204 | $91,145 | $16,619 | $74,526 |
| 2017 | $6,992 | $86,615 | $15,793 | $70,822 |
| 2016 | $6,854 | $82,608 | $15,062 | $67,546 |
| 2015 | $6,403 | $77,385 | $14,110 | $63,275 |
| 2014 | $6,403 | $74,653 | $13,612 | $61,041 |
| 2013 | $6,403 | $74,653 | $13,612 | $61,041 |
Agents Affiliated with this Home
-
Thomas A Hodina
T
Seller's Agent in 2024
Thomas A Hodina
Century 21 Hallmark Ltd.
(708) 341-7150
2 in this area
21 Total Sales
-
Gilda Eboli-Hayden

Buyer's Agent in 2024
Gilda Eboli-Hayden
Goggin Real Estate LLC
(815) 603-1774
1 in this area
50 Total Sales
-
Kristy Harlev
K
Seller's Agent in 2022
Kristy Harlev
Berkshire Hathaway HomeServices Starck Real Estate
(708) 268-6201
7 in this area
34 Total Sales
Map
Source: Midwest Real Estate Data (MRED)
MLS Number: 11674073
APN: 03-32-101-009
- 2115 Stafford Ct Unit 3
- 2217 Cedar Ridge Dr
- 2304 Timber Trail
- 1903 Great Ridge Dr Unit 2
- 2042 Legacy Pointe Blvd
- 6405 Coyote Ridge Ct Unit 1
- 1801 Great Ridge Dr
- 6205 Brookridge Dr
- 5615 Cider Grove Ct Unit 2
- 6515 Mountain Ridge Pass
- 1604 Heritage Pointe Ct
- 1906 Arbor Fields Dr
- 0002 S State Route 59
- 0001 S State Route 59
- 1812 Carlton Dr
- 2105 Wesmere Lakes Dr
- 1820 Legacy Pointe Blvd
- 24949 W Mary Ln
- 5506 Hickory Grove Ct
- 6806 Daly Ln
