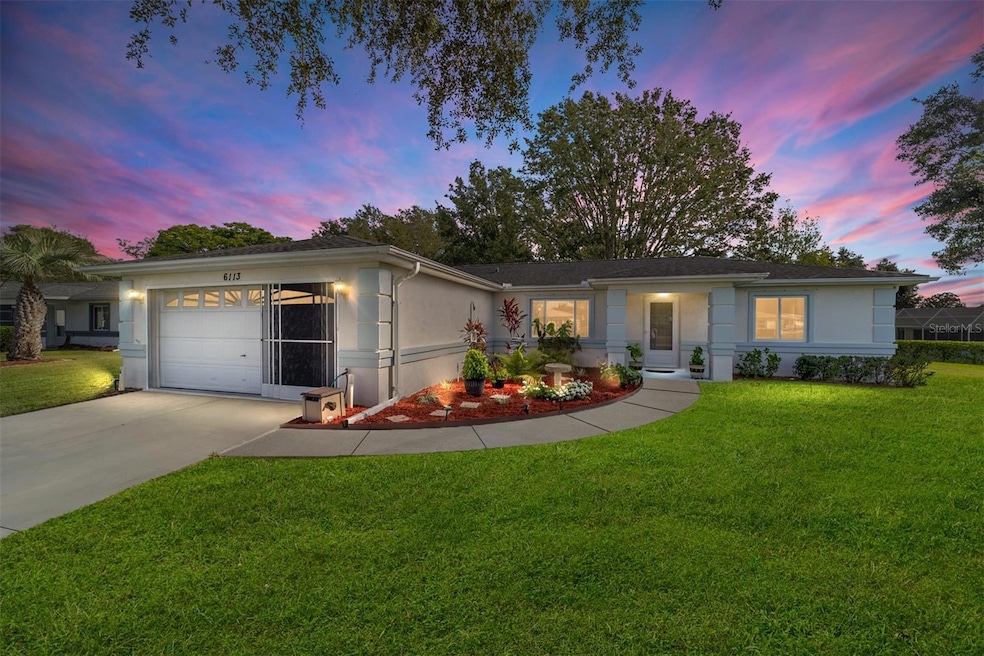
Estimated payment $1,848/month
Highlights
- Fitness Center
- Clubhouse
- Community Pool
- Senior Community
- Cathedral Ceiling
- Tennis Courts
About This Home
A MUST SEE!
Immaculate 2 bed 2 bath 2 car garage in Cherrywood Estates – Move-In Ready with Upgrades!
This beautifully maintained home offers effortless living with a 2017 roof, a fully remodeled kitchen, and a stunning primary bath redone in 2023. Enjoy natural light from the new front window, stylish flooring, and an open, inviting layout. The spacious screened lanai and 2-car garage complete the package.
Don’t wait—schedule your private showing today!
Listing Agent
ROBERTS REAL ESTATE INC Brokerage Phone: 352-351-0011 License #3573197 Listed on: 06/30/2025

Home Details
Home Type
- Single Family
Est. Annual Taxes
- $1,662
Year Built
- Built in 1997
Lot Details
- 0.25 Acre Lot
- Lot Dimensions are 90x120
- Southwest Facing Home
- Irrigation Equipment
- Property is zoned R1
HOA Fees
- $324 Monthly HOA Fees
Parking
- 2 Car Attached Garage
- Workshop in Garage
- Ground Level Parking
- Garage Door Opener
Home Design
- Slab Foundation
- Shingle Roof
- Concrete Siding
- Block Exterior
- Stucco
Interior Spaces
- 1,320 Sq Ft Home
- 1-Story Property
- Cathedral Ceiling
- Ceiling Fan
- Window Treatments
- Living Room
- Inside Utility
- Laundry in unit
Kitchen
- Eat-In Kitchen
- Range with Range Hood
- Dishwasher
Flooring
- Carpet
- Tile
- Luxury Vinyl Tile
Bedrooms and Bathrooms
- 2 Bedrooms
- Walk-In Closet
- 2 Full Bathrooms
Outdoor Features
- Enclosed Patio or Porch
- Rain Gutters
Utilities
- Central Air
- Heating Available
- Septic Tank
- Cable TV Available
Listing and Financial Details
- Visit Down Payment Resource Website
- Legal Lot and Block 14 / K
- Assessor Parcel Number 35680-011-14
Community Details
Overview
- Senior Community
- Association fees include cable TV, pool, recreational facilities, trash
- Jennifer Association, Phone Number (352) 237-1675
- Cherrywood Estates Ph 04 Subdivision
- The community has rules related to deed restrictions
Amenities
- Clubhouse
Recreation
- Tennis Courts
- Shuffleboard Court
- Fitness Center
- Community Pool
Map
Home Values in the Area
Average Home Value in this Area
Tax History
| Year | Tax Paid | Tax Assessment Tax Assessment Total Assessment is a certain percentage of the fair market value that is determined by local assessors to be the total taxable value of land and additions on the property. | Land | Improvement |
|---|---|---|---|---|
| 2024 | $1,731 | $136,283 | -- | -- |
| 2023 | $1,731 | $132,314 | $0 | $0 |
| 2022 | $1,692 | $128,460 | $0 | $0 |
| 2021 | $2,230 | $117,495 | $23,000 | $94,495 |
| 2020 | $797 | $62,860 | $0 | $0 |
| 2019 | $794 | $61,447 | $0 | $0 |
| 2018 | $766 | $60,301 | $0 | $0 |
| 2017 | $760 | $59,061 | $0 | $0 |
| 2016 | $746 | $57,846 | $0 | $0 |
| 2015 | $745 | $57,444 | $0 | $0 |
| 2014 | $714 | $56,988 | $0 | $0 |
Property History
| Date | Event | Price | Change | Sq Ft Price |
|---|---|---|---|---|
| 06/30/2025 06/30/25 | For Sale | $255,000 | +86.1% | $193 / Sq Ft |
| 09/18/2020 09/18/20 | Sold | $137,000 | 0.0% | $104 / Sq Ft |
| 08/10/2020 08/10/20 | Pending | -- | -- | -- |
| 06/23/2020 06/23/20 | For Sale | $137,000 | -- | $104 / Sq Ft |
Purchase History
| Date | Type | Sale Price | Title Company |
|---|---|---|---|
| Warranty Deed | $100 | Marion Lake Sumter Title | |
| Warranty Deed | $100 | Marion Lake Sumter Title | |
| Warranty Deed | $137,000 | Marion Lake Sumter Title Llc | |
| Deed | $100 | -- | |
| Deed | $100 | -- | |
| Interfamily Deed Transfer | -- | -- |
Mortgage History
| Date | Status | Loan Amount | Loan Type |
|---|---|---|---|
| Open | $130,000 | New Conventional | |
| Closed | $130,000 | New Conventional | |
| Previous Owner | $130,150 | New Conventional |
Similar Homes in Ocala, FL
Source: Stellar MLS
MLS Number: OM704293
APN: 35680-011-14
- 6172 SW 101st Place
- 6184 SW 100th Loop
- 10286 SW 61st Terrace Rd
- 10274 SW 61st Terrace Rd
- 6136 SW 100th Loop
- 10307 SW 61st Terrace Rd
- 10225 SW 61st Terrace Rd
- 9627 SW 62nd Ct
- 9595 SW 62nd Ct
- 10031 SW 62nd Cir
- 6150 SW 103rd Loop
- 10269 SW 63rd Ave
- 10130 SW 61st Terrace Rd
- 10317 SW 63rd Ave
- 10121 SW 61st Terrace Rd
- 10141 SW 62nd Terrace Rd
- 00 SW 63rd Ave Unit 14
- 6070 SW 99th Place
- 10315 SW 62nd Terrace Rd
- 9948 SW 62nd Ave
- 14957 SW 63rd Ct
- 14927 SW 63rd Ct
- 9875 SW 55th Ct
- 9907 SW 54th Ave
- 9261 SW 58th Cir
- 9325 SW 58th Cir
- 11010 SW 58th Avenue Rd
- 15890 SW 55th Ave Rd
- 5667 SW 92nd Place
- 4725 SW 100th St
- 6668 SW 89th Loop
- 11135 SW 69th Cir
- 6684 SW 89th Loop
- 6688 SW 89th Loop
- 6596 SW 89th Ln
- 6626 SW 89th Ln
- 8890 SW 57th Court Rd
- 6818 SW 113th Place
- 8810 SW 63rd Ave
- 6896 SW 88 Place






