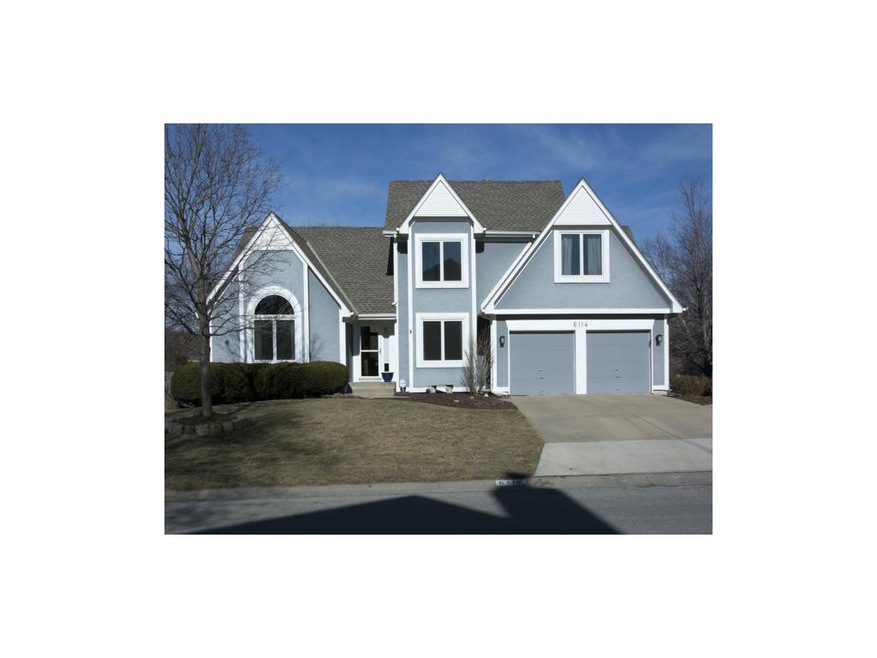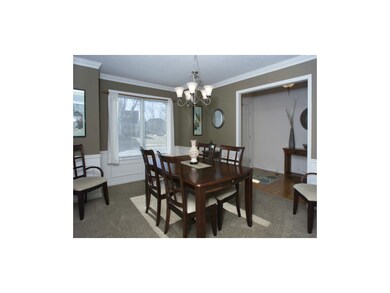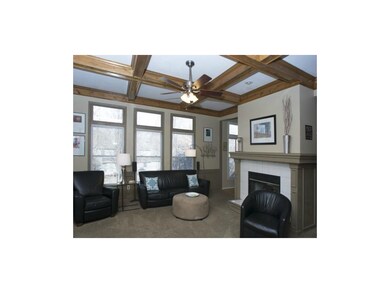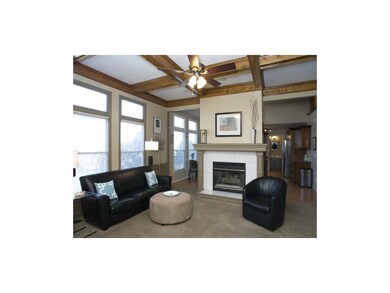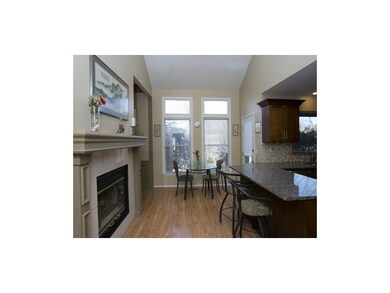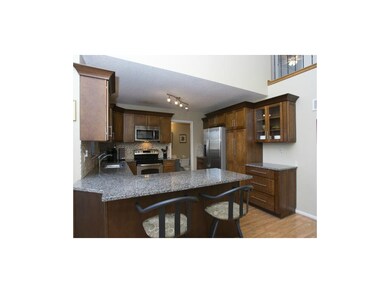
6114 W 157th Terrace Overland Park, KS 66223
Blue Valley NeighborhoodEstimated Value: $456,000 - $474,000
Highlights
- Deck
- Hearth Room
- Traditional Architecture
- Stanley Elementary School Rated A-
- Vaulted Ceiling
- Wood Flooring
About This Home
As of March 2015Creekside character - this neighborhood is a hidden gem! This nicely updated 1.5 story in the heart of Blue Valley within walking distance to elementary & high schools - perfect move-up home. This home will be sure to please with the kitchen and master bath totally redone. This great home boasts in-ground sprinklers, new furnace, stainless steel appliances, newer roof, newer windows and today’s colors. Do yourself a favor and don't miss out on this one! Oversized treed, fenced yard is perfect for family fun! This location is hard to beat with Prairie Fire just down the road and a new off-ramp coming at 69 highway and 159th street.
Last Agent to Sell the Property
Susan Matthews
Keller Williams Realty Partner License #SP00225053 Listed on: 01/22/2015
Home Details
Home Type
- Single Family
Est. Annual Taxes
- $3,070
Year Built
- Built in 1990
Lot Details
- 9,803 Sq Ft Lot
- Wood Fence
- Level Lot
- Many Trees
HOA Fees
- $31 Monthly HOA Fees
Parking
- 2 Car Attached Garage
- Front Facing Garage
Home Design
- Traditional Architecture
- Stone Frame
- Composition Roof
Interior Spaces
- 2,075 Sq Ft Home
- Wet Bar: Carpet, Ceiling Fan(s), Walk-In Closet(s), Ceramic Tiles, Shower Over Tub, Double Vanity, Separate Shower And Tub, Cathedral/Vaulted Ceiling, Granite Counters, Hardwood, Pantry, Wood Floor
- Built-In Features: Carpet, Ceiling Fan(s), Walk-In Closet(s), Ceramic Tiles, Shower Over Tub, Double Vanity, Separate Shower And Tub, Cathedral/Vaulted Ceiling, Granite Counters, Hardwood, Pantry, Wood Floor
- Vaulted Ceiling
- Ceiling Fan: Carpet, Ceiling Fan(s), Walk-In Closet(s), Ceramic Tiles, Shower Over Tub, Double Vanity, Separate Shower And Tub, Cathedral/Vaulted Ceiling, Granite Counters, Hardwood, Pantry, Wood Floor
- Skylights
- Fireplace With Gas Starter
- Shades
- Plantation Shutters
- Drapes & Rods
- Great Room with Fireplace
- Formal Dining Room
- Den
- Laundry on main level
Kitchen
- Hearth Room
- Dishwasher
- Granite Countertops
- Laminate Countertops
- Disposal
Flooring
- Wood
- Wall to Wall Carpet
- Linoleum
- Laminate
- Stone
- Ceramic Tile
- Luxury Vinyl Plank Tile
- Luxury Vinyl Tile
Bedrooms and Bathrooms
- 4 Bedrooms
- Cedar Closet: Carpet, Ceiling Fan(s), Walk-In Closet(s), Ceramic Tiles, Shower Over Tub, Double Vanity, Separate Shower And Tub, Cathedral/Vaulted Ceiling, Granite Counters, Hardwood, Pantry, Wood Floor
- Walk-In Closet: Carpet, Ceiling Fan(s), Walk-In Closet(s), Ceramic Tiles, Shower Over Tub, Double Vanity, Separate Shower And Tub, Cathedral/Vaulted Ceiling, Granite Counters, Hardwood, Pantry, Wood Floor
- Double Vanity
- Bathtub with Shower
Finished Basement
- Basement Fills Entire Space Under The House
- Natural lighting in basement
Outdoor Features
- Deck
- Enclosed patio or porch
- Playground
Schools
- Stanley Elementary School
- Blue Valley High School
Utilities
- Central Heating and Cooling System
Listing and Financial Details
- Assessor Parcel Number NP14000007 0004
Community Details
Overview
- Association fees include trash pick up
- Creekside Subdivision
Recreation
- Community Pool
Ownership History
Purchase Details
Purchase Details
Home Financials for this Owner
Home Financials are based on the most recent Mortgage that was taken out on this home.Purchase Details
Home Financials for this Owner
Home Financials are based on the most recent Mortgage that was taken out on this home.Purchase Details
Home Financials for this Owner
Home Financials are based on the most recent Mortgage that was taken out on this home.Similar Homes in the area
Home Values in the Area
Average Home Value in this Area
Purchase History
| Date | Buyer | Sale Price | Title Company |
|---|---|---|---|
| Kinney Rebecca L | -- | None Available | |
| Kinney Rebecca L | -- | None Listed On Document | |
| Kinney Rebecca L | -- | Continental Title | |
| Bliss William | -- | First American Title Ins Co | |
| Jesus Oscar A De | -- | Midwest Title Co Inc |
Mortgage History
| Date | Status | Borrower | Loan Amount |
|---|---|---|---|
| Previous Owner | Kinney Rebecca L | $212,000 | |
| Previous Owner | Bliss William | $178,560 | |
| Previous Owner | Jesus Oscar A De | $181,500 |
Property History
| Date | Event | Price | Change | Sq Ft Price |
|---|---|---|---|---|
| 03/26/2015 03/26/15 | Sold | -- | -- | -- |
| 01/24/2015 01/24/15 | Pending | -- | -- | -- |
| 01/22/2015 01/22/15 | For Sale | $265,000 | -- | $128 / Sq Ft |
Tax History Compared to Growth
Tax History
| Year | Tax Paid | Tax Assessment Tax Assessment Total Assessment is a certain percentage of the fair market value that is determined by local assessors to be the total taxable value of land and additions on the property. | Land | Improvement |
|---|---|---|---|---|
| 2024 | $4,965 | $48,656 | $10,145 | $38,511 |
| 2023 | $4,731 | $45,505 | $10,145 | $35,360 |
| 2022 | $4,579 | $43,251 | $10,145 | $33,106 |
| 2021 | $4,357 | $39,008 | $8,824 | $30,184 |
| 2020 | $4,445 | $39,537 | $7,055 | $32,482 |
| 2019 | $4,249 | $36,996 | $4,704 | $32,292 |
| 2018 | $4,022 | $34,328 | $4,704 | $29,624 |
| 2017 | $3,815 | $31,994 | $4,704 | $27,290 |
| 2016 | $3,636 | $30,476 | $4,704 | $25,772 |
| 2015 | $3,391 | $28,325 | $4,704 | $23,621 |
| 2013 | -- | $25,013 | $4,704 | $20,309 |
Agents Affiliated with this Home
-
S
Seller's Agent in 2015
Susan Matthews
Keller Williams Realty Partner
-
Tom Matthews

Seller Co-Listing Agent in 2015
Tom Matthews
Keller Williams Realty Partner
(913) 269-3958
204 Total Sales
-
Jan Long
J
Buyer's Agent in 2015
Jan Long
Home Sweet Home Realty
(816) 808-4000
1 Total Sale
Map
Source: Heartland MLS
MLS Number: 1918987
APN: NP14000007-0004
- 6266 W 157th St
- 15501 Outlook St
- 15633 Reeds St
- 15209 Beverly St
- 7001 W 157th Terrace
- 15801 Maple St
- 5510 W 153rd Terrace
- 5619 W 152nd Terrace
- 15107 Beverly St
- 15429 Floyd St
- 15802 Ash Ln
- 5408 W 153rd St
- 5111 W 156th St
- 15920 Birch St
- 15433 Marty St
- 6560 W 151st St
- 5206 W 158th Place
- 5318 W 159th Terrace
- 15452 Iron Horse Cir
- 14906 Horton St
- 6114 W 157th Terrace
- 6118 W 157th Terrace
- 6110 W 157th Terrace
- 6111 W 157th St
- 6115 W 157th St
- 6107 W 157th St
- 6122 W 157th Terrace
- 6106 W 157th Terrace
- 15723 Beverly Ct
- 6119 W 157 St
- 6119 W 157th St
- 6103 W 157th St
- 6126 W 157th Terrace
- 6113 W 157th Terrace
- 15704 Beverly St
- 15727 Beverly Ct
- 15712 Beverly St
- 15722 Beverly Ct
- 6123 W 157th St
- 15708 Beverly St
