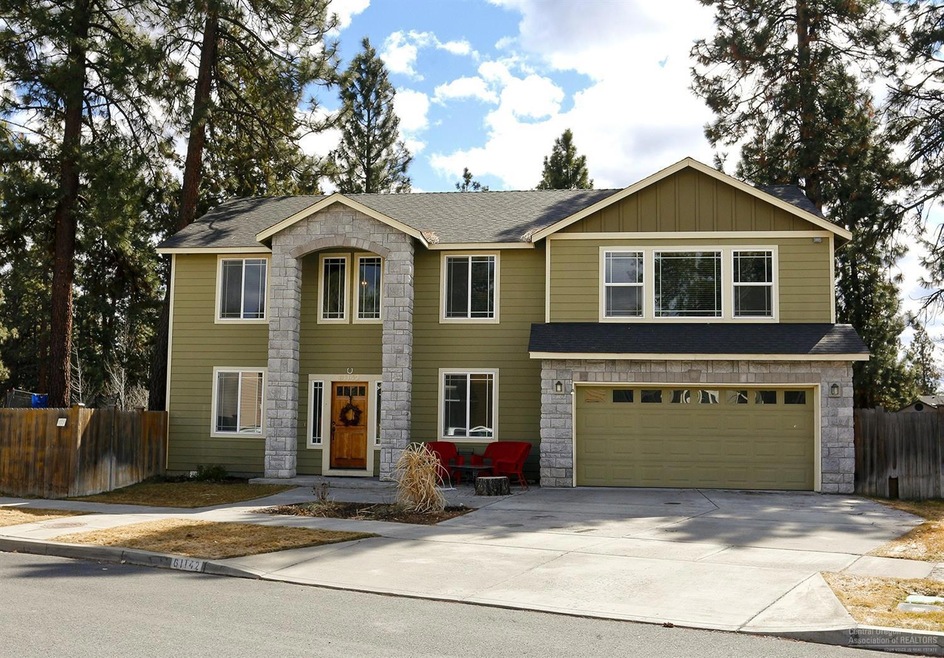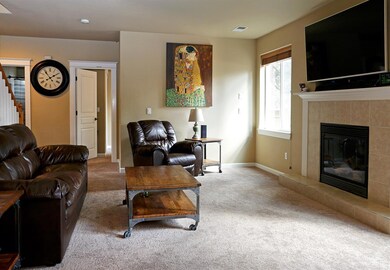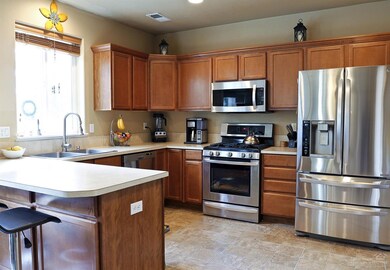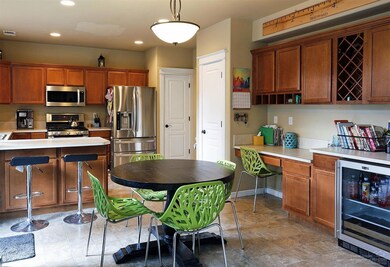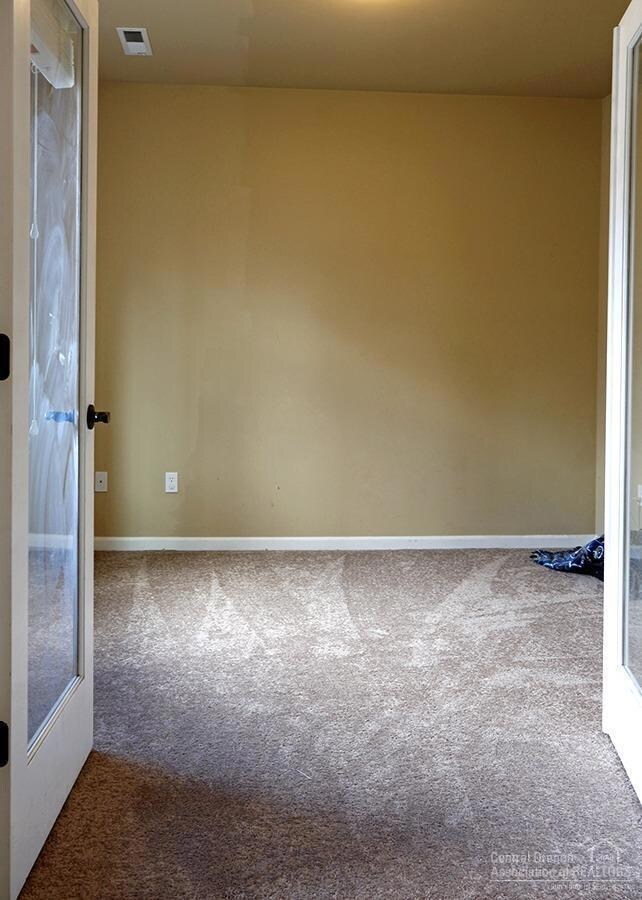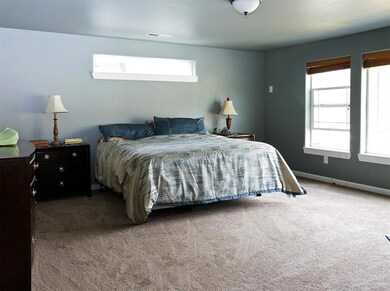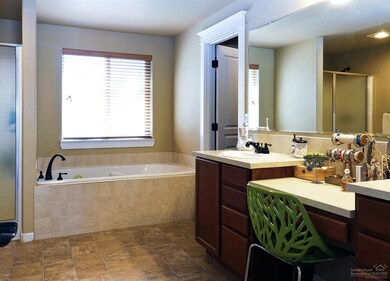
61142 Kepler St Bend, OR 97702
Southwest Bend NeighborhoodHighlights
- Deck
- Contemporary Architecture
- Great Room
- Pine Ridge Elementary School Rated A-
- Territorial View
- No HOA
About This Home
As of April 2018Room for everyone! Rare 6 bedroom home in desirable SW Bend. Great room w/9ft ceilings, gas fireplace & Built in desk. Main level formal dining room, office, guest bedroom & separate full bath. Flowing floor plan offers versatile uses of the rooms. Huge master bedroom w/soaking tub. New carpet throughout & all new kitchen appliances. Paver patio & firepit. Storage shed. Walking distance to Pine Ridge Elementary & community park.
Last Agent to Sell the Property
Bend Premier Real Estate LLC License #880400006 Listed on: 03/21/2018

Home Details
Home Type
- Single Family
Est. Annual Taxes
- $3,263
Year Built
- Built in 2006
Lot Details
- 5,663 Sq Ft Lot
- Fenced
- Landscaped
- Property is zoned RS, RS
Parking
- 2 Car Attached Garage
- Garage Door Opener
Home Design
- Contemporary Architecture
- Stem Wall Foundation
- Frame Construction
- Composition Roof
Interior Spaces
- 2,655 Sq Ft Home
- 2-Story Property
- Ceiling Fan
- Gas Fireplace
- Vinyl Clad Windows
- Family Room with Fireplace
- Great Room
- Dining Room
- Home Office
- Territorial Views
- Laundry Room
Kitchen
- Eat-In Kitchen
- Oven
- Range
- Microwave
- Dishwasher
- Tile Countertops
- Disposal
Flooring
- Carpet
- Tile
- Vinyl
Bedrooms and Bathrooms
- 6 Bedrooms
- Walk-In Closet
- 3 Full Bathrooms
Outdoor Features
- Deck
- Patio
Schools
- Pine Ridge Elementary School
- Cascade Middle School
- Summit High School
Utilities
- Whole House Fan
- Forced Air Heating and Cooling System
- Heating System Uses Natural Gas
- Private Water Source
- Water Heater
Community Details
- No Home Owners Association
- Deschutes River Cros Subdivision
Listing and Financial Details
- Tax Lot 12
- Assessor Parcel Number 246559
Ownership History
Purchase Details
Home Financials for this Owner
Home Financials are based on the most recent Mortgage that was taken out on this home.Purchase Details
Purchase Details
Home Financials for this Owner
Home Financials are based on the most recent Mortgage that was taken out on this home.Purchase Details
Home Financials for this Owner
Home Financials are based on the most recent Mortgage that was taken out on this home.Purchase Details
Purchase Details
Home Financials for this Owner
Home Financials are based on the most recent Mortgage that was taken out on this home.Similar Homes in Bend, OR
Home Values in the Area
Average Home Value in this Area
Purchase History
| Date | Type | Sale Price | Title Company |
|---|---|---|---|
| Warranty Deed | $439,000 | First American Title | |
| Warranty Deed | $439,000 | First American Title | |
| Warranty Deed | $338,000 | Western Title & Escrow | |
| Special Warranty Deed | $229,900 | Multiple | |
| Trustee Deed | $248,500 | Amerititle | |
| Warranty Deed | $409,000 | Amerititle |
Mortgage History
| Date | Status | Loan Amount | Loan Type |
|---|---|---|---|
| Previous Owner | $306,665 | FHA | |
| Previous Owner | $309,523 | FHA | |
| Previous Owner | $183,920 | New Conventional | |
| Previous Owner | $327,200 | Unknown |
Property History
| Date | Event | Price | Change | Sq Ft Price |
|---|---|---|---|---|
| 04/16/2018 04/16/18 | Sold | $439,000 | 0.0% | $165 / Sq Ft |
| 03/23/2018 03/23/18 | Pending | -- | -- | -- |
| 03/21/2018 03/21/18 | For Sale | $439,000 | +29.9% | $165 / Sq Ft |
| 05/08/2015 05/08/15 | Sold | $338,000 | -6.1% | $127 / Sq Ft |
| 04/06/2015 04/06/15 | Pending | -- | -- | -- |
| 06/27/2014 06/27/14 | For Sale | $360,000 | -- | $136 / Sq Ft |
Tax History Compared to Growth
Tax History
| Year | Tax Paid | Tax Assessment Tax Assessment Total Assessment is a certain percentage of the fair market value that is determined by local assessors to be the total taxable value of land and additions on the property. | Land | Improvement |
|---|---|---|---|---|
| 2024 | $4,329 | $258,560 | -- | -- |
| 2023 | $4,013 | $251,030 | $0 | $0 |
| 2022 | $3,744 | $236,630 | $0 | $0 |
| 2021 | $3,750 | $229,740 | $0 | $0 |
| 2020 | $3,558 | $229,740 | $0 | $0 |
| 2019 | $3,459 | $223,050 | $0 | $0 |
| 2018 | $3,361 | $216,560 | $0 | $0 |
| 2017 | $3,263 | $210,260 | $0 | $0 |
| 2016 | $3,111 | $204,140 | $0 | $0 |
| 2015 | $3,025 | $198,200 | $0 | $0 |
| 2014 | -- | $192,430 | $0 | $0 |
Agents Affiliated with this Home
-
Deborah Walsh
D
Seller's Agent in 2018
Deborah Walsh
Bend Premier Real Estate LLC
(541) 419-4576
1 in this area
39 Total Sales
-
Danielle Thornton
D
Buyer's Agent in 2018
Danielle Thornton
Stellar Realty Northwest
(541) 480-6797
1 in this area
59 Total Sales
-
A
Seller's Agent in 2015
Aaron Ballweber
Windermere Realty Trust
Map
Source: Oregon Datashare
MLS Number: 201802487
APN: 246559
- 19793 Astro Place
- 19773 Astro Place
- 19776 Galileo Ave
- 61040 S Queens Dr Unit 14
- 61176 Larkwood Dr
- 19801 Water Fowl Ln
- 19937 Pinebrook Blvd
- 61282 Huckleberry Place
- 19775 Hollygrape St
- 19917 Antler Point Dr
- 61060 Kings Ln Unit 106
- 61342 Huckleberry Place
- 19950 Driftwood Ln Unit 327
- 61285 Linfield Ct
- 19906 Porcupine Dr
- 61358 Huckleberry Place
- 19692 Aspen Ridge Dr
- 61170 Chuckanut Dr
- 19903 Mahogany St
- 61102 Aspen Rim Ln
