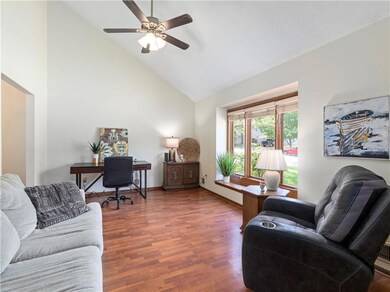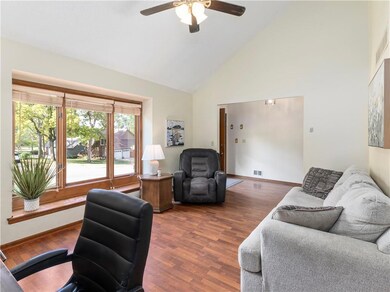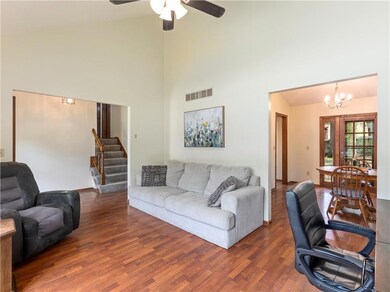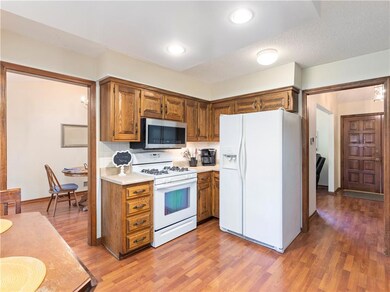
6115 Albervan St Shawnee, KS 66216
Highlights
- Deck
- Vaulted Ceiling
- Separate Formal Living Room
- Shawnee Mission Northwest High School Rated A
- Traditional Architecture
- No HOA
About This Home
As of November 2023Don’t Miss this beautiful home in Shawnee! Great location, nice neighborhood and private backyard! Formal living room with vaulted ceiling and includes a large picture window to enjoy the nature views! Kitchen with bay window, S/S microwave and dishwasher new in 2021! Formal dining with access to patio! Lower-level Family Room with built-in shelves and fireplace to cozy up with loved ones! Lower-level half bath for your convenience. A/C only 4 years young! Upstairs you will find 3 spacious bedrooms, including a master suite with updated private bath with walk-in shower and built-ins. Hall bath has been remodeled with luxury vinyl plank floors, new vanity, and shower/tub! Additional bedrooms with nice-sized closets, ceiling fans, and blinds. LL wired for surround sound! Additional unfinished sub-basement provides tons of storage or finish it for more living space! Two-tier patio is the perfect outdoor space for entertaining, and your huge yard is fully fenced with privacy fence!! HURRY!
Last Agent to Sell the Property
Keller Williams Platinum Prtnr Brokerage Phone: 816-268-4033 Listed on: 09/22/2023

Co-Listed By
Keller Williams Platinum Prtnr Brokerage Phone: 816-268-4033 License #2012014308
Home Details
Home Type
- Single Family
Est. Annual Taxes
- $3,332
Year Built
- Built in 1976
Lot Details
- 9,747 Sq Ft Lot
- Privacy Fence
- Wood Fence
- Many Trees
Parking
- 2 Car Garage
- Front Facing Garage
Home Design
- Traditional Architecture
- Split Level Home
- Frame Construction
- Composition Roof
Interior Spaces
- 1,682 Sq Ft Home
- Vaulted Ceiling
- Ceiling Fan
- Thermal Windows
- Window Treatments
- Family Room with Fireplace
- Separate Formal Living Room
- Formal Dining Room
- Basement Fills Entire Space Under The House
- Attic Fan
Kitchen
- Gas Range
- Dishwasher
- Stainless Steel Appliances
- Disposal
Flooring
- Carpet
- Laminate
- Luxury Vinyl Plank Tile
Bedrooms and Bathrooms
- 3 Bedrooms
Laundry
- Laundry Room
- Laundry on lower level
Home Security
- Storm Windows
- Storm Doors
Outdoor Features
- Deck
- Porch
Location
- City Lot
Schools
- Broken Arrow Elementary School
- Sm Northwest High School
Utilities
- Central Air
- Heating System Uses Natural Gas
Community Details
- No Home Owners Association
- Millcreek Subdivision
Listing and Financial Details
- Assessor Parcel Number QP44400002-0035
- $0 special tax assessment
Ownership History
Purchase Details
Home Financials for this Owner
Home Financials are based on the most recent Mortgage that was taken out on this home.Purchase Details
Home Financials for this Owner
Home Financials are based on the most recent Mortgage that was taken out on this home.Purchase Details
Home Financials for this Owner
Home Financials are based on the most recent Mortgage that was taken out on this home.Purchase Details
Home Financials for this Owner
Home Financials are based on the most recent Mortgage that was taken out on this home.Similar Homes in Shawnee, KS
Home Values in the Area
Average Home Value in this Area
Purchase History
| Date | Type | Sale Price | Title Company |
|---|---|---|---|
| Warranty Deed | -- | Coffelt Land Title | |
| Warranty Deed | -- | Nations Title Agency Of Ka | |
| Interfamily Deed Transfer | -- | Chicago Title Ins Co Olathe | |
| Warranty Deed | -- | Chicago Title Insurance Co |
Mortgage History
| Date | Status | Loan Amount | Loan Type |
|---|---|---|---|
| Open | $248,000 | New Conventional | |
| Previous Owner | $158,175 | New Conventional | |
| Previous Owner | $174,467 | FHA | |
| Previous Owner | $34,200 | Credit Line Revolving | |
| Previous Owner | $136,800 | New Conventional | |
| Previous Owner | $60,000 | Credit Line Revolving |
Property History
| Date | Event | Price | Change | Sq Ft Price |
|---|---|---|---|---|
| 11/02/2023 11/02/23 | Sold | -- | -- | -- |
| 09/28/2023 09/28/23 | Pending | -- | -- | -- |
| 09/23/2023 09/23/23 | For Sale | $335,000 | +97.6% | $199 / Sq Ft |
| 08/27/2013 08/27/13 | Sold | -- | -- | -- |
| 07/18/2013 07/18/13 | Pending | -- | -- | -- |
| 06/19/2013 06/19/13 | For Sale | $169,500 | -- | $127 / Sq Ft |
Tax History Compared to Growth
Tax History
| Year | Tax Paid | Tax Assessment Tax Assessment Total Assessment is a certain percentage of the fair market value that is determined by local assessors to be the total taxable value of land and additions on the property. | Land | Improvement |
|---|---|---|---|---|
| 2024 | $3,830 | $36,283 | $6,176 | $30,107 |
| 2023 | $3,647 | $34,040 | $5,875 | $28,165 |
| 2022 | $3,332 | $30,992 | $5,339 | $25,653 |
| 2021 | $3,332 | $26,312 | $4,856 | $21,456 |
| 2020 | $2,866 | $24,621 | $4,411 | $20,210 |
| 2019 | $2,716 | $23,311 | $4,008 | $19,303 |
| 2018 | $2,535 | $23,782 | $4,008 | $19,774 |
| 2017 | $2,618 | $22,034 | $3,505 | $18,529 |
| 2016 | $2,511 | $20,861 | $3,505 | $17,356 |
| 2015 | $2,282 | $19,734 | $3,505 | $16,229 |
| 2013 | -- | $18,078 | $3,505 | $14,573 |
Agents Affiliated with this Home
-
Ask Cathy
A
Seller's Agent in 2023
Ask Cathy
Keller Williams Platinum Prtnr
(816) 268-4033
7 in this area
1,007 Total Sales
-
Racquel Flora

Seller Co-Listing Agent in 2023
Racquel Flora
Keller Williams Platinum Prtnr
(816) 309-1303
2 in this area
118 Total Sales
-
Damon Nichols
D
Buyer's Agent in 2023
Damon Nichols
KW KANSAS CITY METRO
(913) 461-6717
5 in this area
67 Total Sales
-
R
Seller's Agent in 2013
Ross Rametta
Platinum Realty LLC
Map
Source: Heartland MLS
MLS Number: 2456009
APN: QP44400002-0035
- 14013 W 61st Terrace
- 14009 W 61st Terrace
- N/A Widmer Rd
- 6126 Park St
- 6315 Hallet St
- 14522 W 61st St
- 6319 Acuff St
- 5901 Greenwood Dr
- 5870 Park St Unit 9
- 5852 Park Cir
- 5850 Park Cir
- 5817 Park Cir
- 5848 Summit St
- 13400 W 61st Terrace
- 5708 Cottonwood St
- 5805 Park Cir
- 5734 Alden Ct
- 5703 Cottonwood St
- 4908 Noland Rd
- 5836 Constance St






