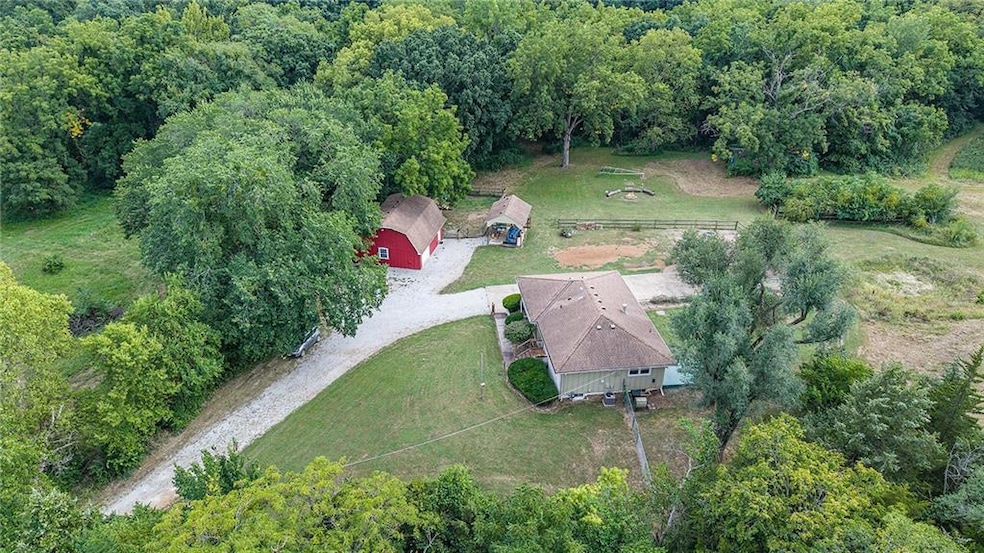
6115 Oak Grove Rd Kansas City, KS 66106
Estimated payment $4,198/month
Highlights
- Popular Property
- Custom Closet System
- Ranch Style House
- 429,066 Sq Ft lot
- Wooded Lot
- Quartz Countertops
About This Home
The perfect hobby farm on secluded 9.85 acres just 3 miles north of downtown Shawnee! The home is updated throughout with 2 bedrooms and 2 bathrooms on the main level. There is a non-conforming bedroom and bathroom with shower in the finished walk-out lower level with wet bar and huge living area. The kitchen is updated with quartz countertops, custom wood cabinets, Kohler apron front sink, commercial grade range hood and stainless-steel appliances. High end luxury vinyl plank flooring in the kitchen, living room and hallway. The 30 x 26 barn is upgraded with HVAC, insulated walls/ceiling along with a large loft space great for storage. Built in 1967 this is only the second time this property has been for sale, a unique opportunity for country living in the heart of the city!
Listing Agent
RE/MAX Premier Realty Brokerage Phone: 913-244-8775 License #2003006293 Listed on: 09/01/2025

Co-Listing Agent
RE/MAX Premier Realty Brokerage Phone: 913-244-8775 License #2001005979
Home Details
Home Type
- Single Family
Est. Annual Taxes
- $5,297
Year Built
- Built in 1967
Lot Details
- 9.85 Acre Lot
- Wooded Lot
Parking
- 3 Car Detached Garage
- Garage Door Opener
Home Design
- Ranch Style House
- Traditional Architecture
- Composition Roof
Interior Spaces
- Ceiling Fan
- Thermal Windows
- Drapes & Rods
- Family Room
- Living Room
- Workshop
- Attic Fan
- Storm Doors
Kitchen
- Country Kitchen
- Gas Range
- Dishwasher
- Stainless Steel Appliances
- Quartz Countertops
- Farmhouse Sink
Flooring
- Carpet
- Ceramic Tile
Bedrooms and Bathrooms
- 3 Bedrooms
- Custom Closet System
- Walk-In Closet
- 3 Full Bathrooms
Laundry
- Laundry Room
- Washer
Finished Basement
- Basement Fills Entire Space Under The House
- Bedroom in Basement
- Laundry in Basement
Schools
- Oak Grove Elementary School
- Turner High School
Utilities
- Central Air
- Back Up Gas Heat Pump System
- Septic Tank
Community Details
- No Home Owners Association
Listing and Financial Details
- Assessor Parcel Number 922533
- $0 special tax assessment
Map
Home Values in the Area
Average Home Value in this Area
Tax History
| Year | Tax Paid | Tax Assessment Tax Assessment Total Assessment is a certain percentage of the fair market value that is determined by local assessors to be the total taxable value of land and additions on the property. | Land | Improvement |
|---|---|---|---|---|
| 2024 | $5,297 | $34,802 | $7,411 | $27,391 |
| 2023 | $5,109 | $30,525 | $5,667 | $24,858 |
| 2022 | $4,588 | $27,187 | $4,960 | $22,227 |
| 2021 | $4,274 | $24,807 | $5,233 | $19,574 |
| 2020 | $4,176 | $24,297 | $5,662 | $18,635 |
| 2019 | $3,593 | $20,597 | $3,422 | $17,175 |
| 2018 | $3,321 | $19,480 | $3,654 | $15,826 |
| 2017 | $3,097 | $17,332 | $3,301 | $14,031 |
| 2016 | $2,795 | $15,901 | $2,075 | $13,826 |
| 2015 | $2,832 | $15,438 | $2,075 | $13,363 |
| 2014 | $2,761 | $15,647 | $2,075 | $13,572 |
Property History
| Date | Event | Price | Change | Sq Ft Price |
|---|---|---|---|---|
| 09/04/2025 09/04/25 | For Sale | $695,000 | -- | $305 / Sq Ft |
Purchase History
| Date | Type | Sale Price | Title Company |
|---|---|---|---|
| Warranty Deed | -- | Chicago Title Insurance Comp |
Mortgage History
| Date | Status | Loan Amount | Loan Type |
|---|---|---|---|
| Open | $300,000 | New Conventional | |
| Closed | $184,000 | New Conventional | |
| Closed | $201,200 | New Conventional | |
| Closed | $197,600 | New Conventional | |
| Closed | $179,350 | New Conventional | |
| Closed | $193,000 | New Conventional | |
| Closed | $36,750 | Unknown | |
| Closed | $174,700 | New Conventional | |
| Closed | $153,260 | Purchase Money Mortgage | |
| Closed | $28,736 | No Value Available |
Similar Homes in the area
Source: Heartland MLS
MLS Number: 2572078
APN: 922533
- 6136 County Line Rd
- W 48th St
- 5609 Crest Dr
- 4710 Monrovia St
- 3118 S 56th Terrace
- 6804 Woodend Ave
- 2746 S 69th St
- 11706 W 49th St
- 1933 S 65th St
- 4728 Black Swan Dr
- 3200 & 3201 Hazen Ave
- 4914 Garnett St
- 10320 W 48th Terrace
- 5234 Woodend Ave
- 2918 S 52nd Terrace
- 2712 S 52nd St
- 10511 W 49th Place
- 14170 W 49th St
- 2631 S 52nd St
- 0 W 49th St
- 4712 Halsey St
- 9503 W 48th St
- 11907 W 59th Terrace
- 1101 S 50th Terrace
- 6009 King St
- 4718 Craig Ln
- 6016 Roger Rd
- 10302 W 62nd St
- 6115 Noland Rd
- 6100 Park St
- 5100 Conser St
- 6105 Slater St
- 5100 Foxridge Dr
- 6900 W 50th Terrace
- 5250 Foxridge Dr
- 6451 E Frontage Rd
- 9002 W 64th Terrace
- 5020 Glenwood St
- 8707 Shawnee Mission Pkwy
- 7205 W 55th Terrace






