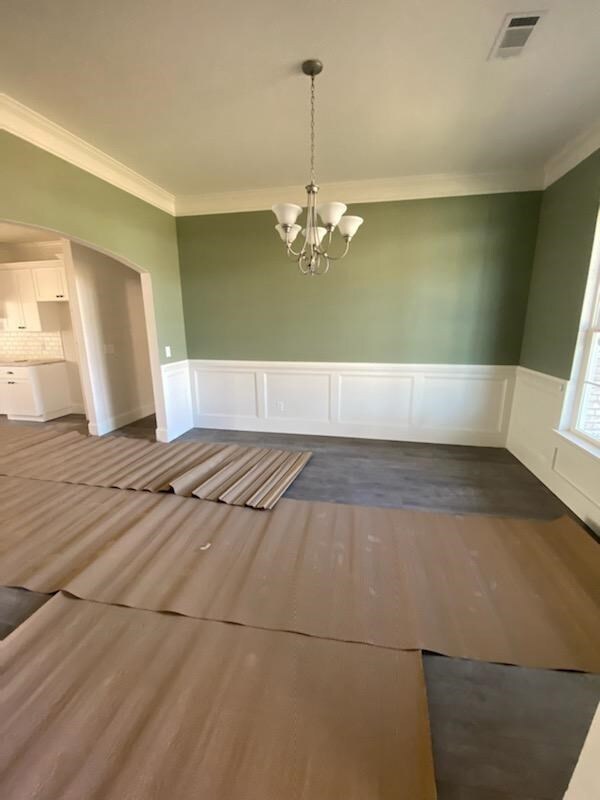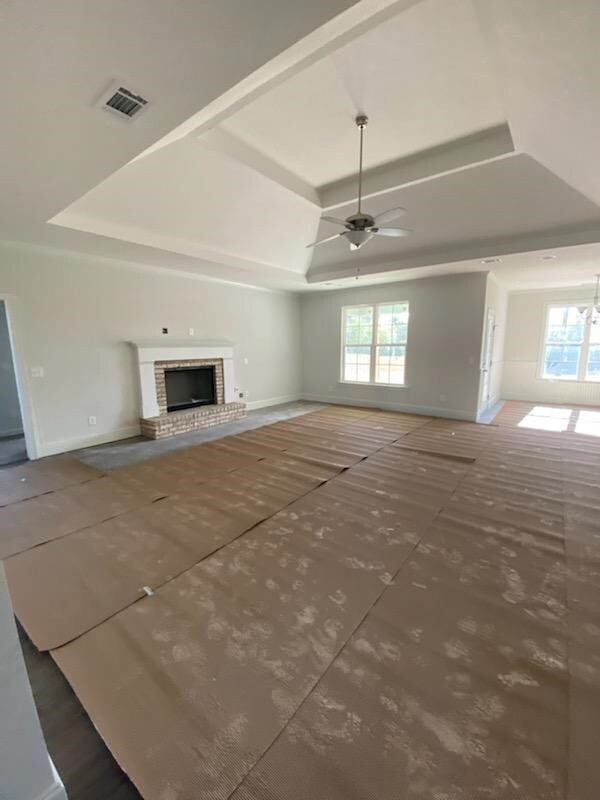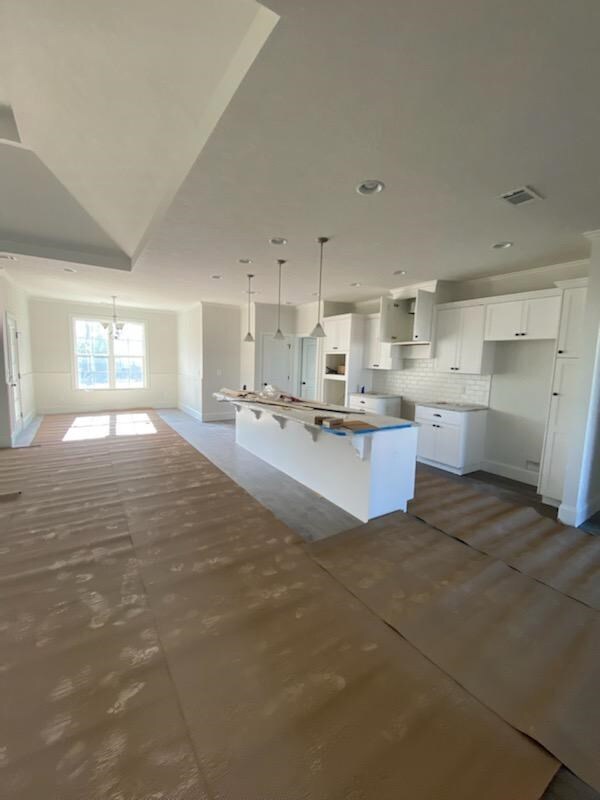
6115 Tramore Row Clearwater, SC 29842
Estimated Value: $519,647 - $615,000
Highlights
- New Construction
- 2 Fireplaces
- Community Pool
- Ranch Style House
- Solid Surface Countertops
- Breakfast Room
About This Home
As of February 2022$5000 BUYER INCENTIVE on Kingston 9 plan. This hm offers covered front porch, as well as a rear covered porch, and patio! The kitchen features a power pantry w/hook-ups for a refrigerator or freezer, large island w/f counter tops, GE stainless steel appliances, dishwasher, wall oven, built-in microwave, gas range and is open to the large Great Room, which has a beautiful, gas FP. Waterproof floors are found in the Foyer, Dining Room, Kitchen, Breakfast Area, Power Pantry, Great Room and Half Bath. Ceramic tile floors in laundry room & BAs. Private owner's suite featuring separate sitting area w/FP, large walk-in closet, bath w/double sinks and a separate tub & shower. Split floor plan. Master Interlogix Smart Home/Security System, Radiant barrier roof sheathing, energy efficient A/C and furnace, programmable Z-Wave thermostats, 10 year StrucSure home warranty, lawn sprinklers, sod and more! HOA includes access to the neighborhood resort-style pool w/pavilion. Under construction.
Last Agent to Sell the Property
Patricia Cornette
Berkshire Hathaway HomeService Brokerage Phone: 706-863-1775 License #142689 Listed on: 10/01/2021
Co-Listed By
Berkshire Hathaway HomeServices Beazley, Realtors Aiken Brokerage Phone: 706-863-1775 License #SC39288
Home Details
Home Type
- Single Family
Est. Annual Taxes
- $1,967
Year Built
- Built in 2021 | New Construction
Lot Details
- 0.59 Acre Lot
- Front and Back Yard Sprinklers
HOA Fees
- $62 Monthly HOA Fees
Parking
- 2 Car Attached Garage
- Garage Door Opener
Home Design
- Ranch Style House
- Slab Foundation
- Composition Roof
- HardiePlank Type
- Stone
Interior Spaces
- 2,890 Sq Ft Home
- Ceiling Fan
- 2 Fireplaces
- Breakfast Room
- Formal Dining Room
- Pull Down Stairs to Attic
- Washer and Gas Dryer Hookup
Kitchen
- Eat-In Kitchen
- Range
- Microwave
- Dishwasher
- Kitchen Island
- Solid Surface Countertops
- Disposal
Flooring
- Carpet
- Ceramic Tile
Bedrooms and Bathrooms
- 4 Bedrooms
- Walk-In Closet
Eco-Friendly Details
- Energy-Efficient Appliances
- Energy-Efficient Windows
- Energy-Efficient Thermostat
Outdoor Features
- Patio
Schools
- Redcliffe Elementary School
- Jackson Middle School
- Silver Bluff High School
Utilities
- Forced Air Heating and Cooling System
- Heating System Uses Natural Gas
- Gas Water Heater
- Septic Tank
Listing and Financial Details
- Seller Concessions Not Offered
Community Details
Overview
- Built by Bill Beazley Home
- The Retreat At Storm Branch Subdivision
Recreation
- Community Pool
Similar Homes in the area
Home Values in the Area
Average Home Value in this Area
Property History
| Date | Event | Price | Change | Sq Ft Price |
|---|---|---|---|---|
| 02/22/2022 02/22/22 | Sold | $397,900 | 0.0% | $138 / Sq Ft |
| 10/26/2021 10/26/21 | Pending | -- | -- | -- |
| 10/01/2021 10/01/21 | For Sale | $397,900 | -- | $138 / Sq Ft |
Tax History Compared to Growth
Tax History
| Year | Tax Paid | Tax Assessment Tax Assessment Total Assessment is a certain percentage of the fair market value that is determined by local assessors to be the total taxable value of land and additions on the property. | Land | Improvement |
|---|---|---|---|---|
| 2023 | $1,967 | $17,010 | $5,000 | $300,240 |
| 2022 | $237 | $2,220 | $0 | $0 |
| 2021 | $64 | $190 | $0 | $0 |
Agents Affiliated with this Home
-
P
Seller's Agent in 2022
Patricia Cornette
Berkshire Hathaway HomeService
-
Tom McDonnell
T
Seller Co-Listing Agent in 2022
Tom McDonnell
Berkshire Hathaway HomeServices Beazley, Realtors Aiken
97 Total Sales
-
Daniel Minolfo

Buyer's Agent in 2022
Daniel Minolfo
ERA Wilder Concierge
(803) 640-3334
264 Total Sales
Map
Source: Aiken Association of REALTORS®
MLS Number: 118979
APN: 054-19-07-004
- 2069 Edenberry Row
- 1190 Tralee Dr
- 923 Bellingham Dr
- 951 Bellingham Dr
- 412 Haislip Dr
- 643 Bellingham Dr
- 1065 Bellingham Dr
- 7023 Zadora Pass
- 3061 Tarleton Ct
- 1157 Bellingham Dr
- 2072 Manchester St
- 1189 Bellingham Dr
- 1279 Bellingham Dr
- 2012 Manchester St
- 1355 Bellingham Dr
- 1367 Bellingham Dr
- 1340 Bellingham Dr
- 1390 Bellingham Dr
- 1403 Bellingham Dr
- 1429 Bellingham Dr
- 6115 Tramore Row
- 6103 Tramore Row
- 1346 Tralee Dr
- 6089 Tramore Row
- 6104 Tramore Row
- 6116 Tramore Row
- 6094 Tramore Row
- 6138 Afton Loop
- 1320 Tralee Dr
- 1282 Tralee Dr
- 6068 Tramore Row
- 1392 Tralee Dr
- 6077 Tramore Row
- 1363 Tralee Dr
- 13-J Tralee Dr
- 1345 Tralee Dr
- 1987 Tralee Dr
- 6080 Tramore Row
- 1373 Tralee Dr



