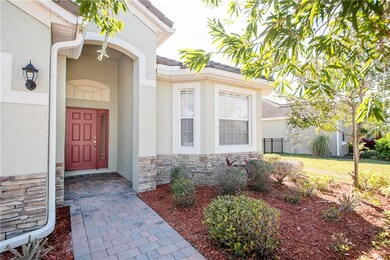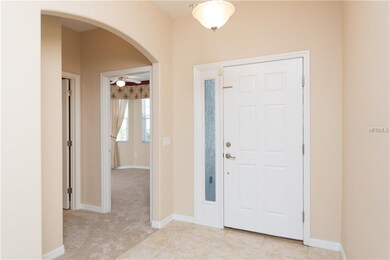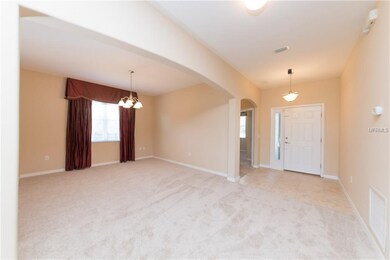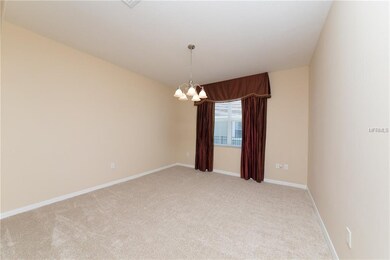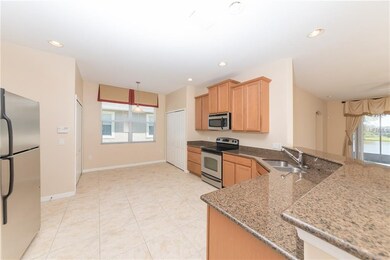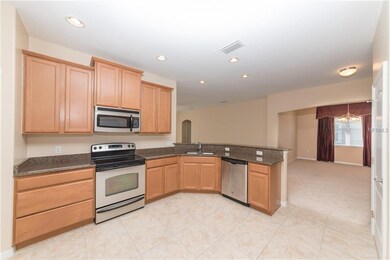
6115 Trieda Dr Melbourne, FL 32940
Highlights
- 80 Feet of Waterfront
- Home fronts a pond
- Pond View
- Viera High School Rated A-
- Gated Community
- 2 Car Attached Garage
About This Home
As of June 2021This one has it all! Former Builder Model home has all the bells & whistles which include waterfront; 1998 sf living area; 4 bedrooms; 3 full Baths; formal Dining Room. Screen-enclosed patio overlooks a large pond with plenty of room for a pool. Walking distance to elementary school. MASONRY ROOF SHINGLES; METAL HURRICANE WINDOW PROTECTION and UPGRADED SECURITY SYSTEM TO INCLUDE MOTION DETECTION. Property has been updated with new carpeting & fresh paint. Window treatments convey. Relax in the screened porch and watch the ducks line up on the water's edge. NEW AC compressor. Daintree subdivision is a gated community, complete with community pool. Bring your buyers - they won't be disappointed.
Last Agent to Sell the Property
COASTAL LIFE PROPERTIES LLC License #3098566 Listed on: 02/25/2019
Last Buyer's Agent
OUT OF AREA REALTOR
License #66666
Home Details
Home Type
- Single Family
Est. Annual Taxes
- $4,242
Year Built
- Built in 2008
Lot Details
- 8,276 Sq Ft Lot
- Home fronts a pond
- 80 Feet of Waterfront
- West Facing Home
- Property is zoned 0110
HOA Fees
- $59 Monthly HOA Fees
Parking
- 2 Car Attached Garage
Home Design
- Slab Foundation
- Tile Roof
- Block Exterior
Interior Spaces
- 1,988 Sq Ft Home
- Ceiling Fan
- Pond Views
- Security Gate
Kitchen
- Range
- Microwave
- Dishwasher
- Disposal
Flooring
- Carpet
- Ceramic Tile
Bedrooms and Bathrooms
- 4 Bedrooms
- Walk-In Closet
- 3 Full Bathrooms
Utilities
- Central Heating and Cooling System
- Cable TV Available
Listing and Financial Details
- Down Payment Assistance Available
- Visit Down Payment Resource Website
- Legal Lot and Block 8 / C
- Assessor Parcel Number 2630908
Community Details
Overview
- $36 Other Monthly Fees
- Fairway Management Association, Phone Number (321) 777-7575
- Daintree Subdivision
Security
- Gated Community
Ownership History
Purchase Details
Home Financials for this Owner
Home Financials are based on the most recent Mortgage that was taken out on this home.Purchase Details
Home Financials for this Owner
Home Financials are based on the most recent Mortgage that was taken out on this home.Purchase Details
Home Financials for this Owner
Home Financials are based on the most recent Mortgage that was taken out on this home.Similar Homes in Melbourne, FL
Home Values in the Area
Average Home Value in this Area
Purchase History
| Date | Type | Sale Price | Title Company |
|---|---|---|---|
| Warranty Deed | $525,000 | Prestige Ttl Of Brevard Llc | |
| Warranty Deed | $337,500 | International T&E Inc | |
| Warranty Deed | $290,000 | International Title & Escrow |
Mortgage History
| Date | Status | Loan Amount | Loan Type |
|---|---|---|---|
| Open | $543,900 | VA | |
| Previous Owner | $324,500 | New Conventional | |
| Previous Owner | $320,336 | FHA | |
| Previous Owner | $218,863 | New Conventional | |
| Previous Owner | $232,000 | No Value Available |
Property History
| Date | Event | Price | Change | Sq Ft Price |
|---|---|---|---|---|
| 07/16/2025 07/16/25 | For Sale | $624,900 | +19.0% | $313 / Sq Ft |
| 06/10/2021 06/10/21 | Sold | $525,000 | -0.9% | $248 / Sq Ft |
| 05/04/2021 05/04/21 | Pending | -- | -- | -- |
| 04/28/2021 04/28/21 | For Sale | $529,999 | +57.0% | $250 / Sq Ft |
| 08/16/2019 08/16/19 | Sold | $337,500 | 0.0% | $170 / Sq Ft |
| 08/16/2019 08/16/19 | Sold | $337,500 | 0.0% | $170 / Sq Ft |
| 06/21/2019 06/21/19 | Pending | -- | -- | -- |
| 06/19/2019 06/19/19 | Pending | -- | -- | -- |
| 06/18/2019 06/18/19 | Price Changed | $337,500 | 0.0% | $170 / Sq Ft |
| 06/18/2019 06/18/19 | Price Changed | $337,500 | -2.2% | $170 / Sq Ft |
| 03/28/2019 03/28/19 | Price Changed | $345,000 | 0.0% | $174 / Sq Ft |
| 03/28/2019 03/28/19 | Price Changed | $345,000 | -4.2% | $174 / Sq Ft |
| 02/25/2019 02/25/19 | For Sale | $360,000 | 0.0% | $181 / Sq Ft |
| 02/08/2019 02/08/19 | For Sale | $360,000 | -- | $181 / Sq Ft |
Tax History Compared to Growth
Tax History
| Year | Tax Paid | Tax Assessment Tax Assessment Total Assessment is a certain percentage of the fair market value that is determined by local assessors to be the total taxable value of land and additions on the property. | Land | Improvement |
|---|---|---|---|---|
| 2023 | $5,929 | $469,630 | $0 | $0 |
| 2022 | $5,524 | $455,960 | $0 | $0 |
| 2021 | $4,094 | $309,910 | $0 | $0 |
| 2020 | $3,732 | $281,360 | $57,000 | $224,360 |
| 2019 | $4,161 | $270,660 | $57,000 | $213,660 |
| 2018 | $4,242 | $269,280 | $50,000 | $219,280 |
| 2017 | $4,122 | $250,560 | $42,000 | $208,560 |
| 2016 | $3,983 | $232,220 | $42,000 | $190,220 |
| 2015 | $3,805 | $207,630 | $42,000 | $165,630 |
| 2014 | $3,602 | $188,760 | $42,000 | $146,760 |
Agents Affiliated with this Home
-
Deanna Davis

Seller's Agent in 2025
Deanna Davis
BHHS Florida Realty
(321) 288-5591
12 in this area
126 Total Sales
-
Marc Silberkleit

Seller's Agent in 2021
Marc Silberkleit
CENTURY 21 Baytree Realty
(321) 503-5037
1 in this area
15 Total Sales
-
Crystal Jones

Buyer's Agent in 2021
Crystal Jones
Waterman Real Estate, Inc.
(321) 446-3300
1 in this area
60 Total Sales
-
J
Seller's Agent in 2019
James Reid
Coastal Life Properties LLC
-
Jenn Clements

Seller's Agent in 2019
Jenn Clements
COASTAL LIFE PROPERTIES LLC
(321) 302-1430
17 in this area
584 Total Sales
-
O
Buyer's Agent in 2019
OUT OF AREA REALTOR
Map
Source: Stellar MLS
MLS Number: O5766132
APN: 26-36-05-VA-0000C.0-0008.00
- 6024 Trieda Dr
- 3252 Candia Dr
- 5720 Claiborne St
- 3465 Spencer Ln
- 3431 Terramore Dr
- 3514 Spencer Ln
- 5738 Tamarac Dr
- 5727 Tamarac Dr
- 6063 Goleta Cir
- 5770 Mascaro Ct
- 5852 Goleta Cir
- 3813 Gatwick Manor Ln
- 5736 Indigo Crossing Dr
- 3655 Ayrshire Cir
- 3546 Ayrshire Cir
- 3077 Cortona Dr
- 3079 Levanto Dr
- 3311 Gatlin Dr
- 3857 Hollisten Cir
- 3260 Levanto Dr

