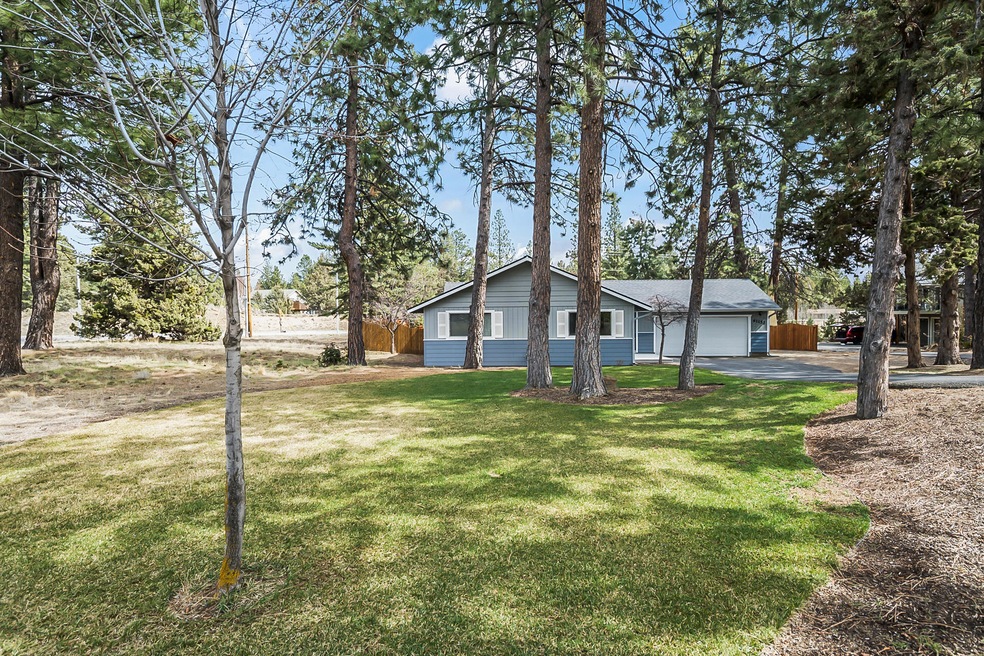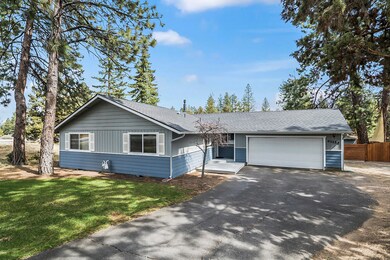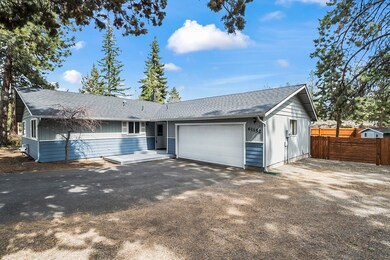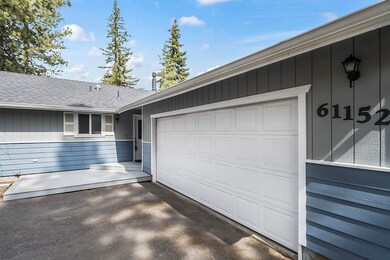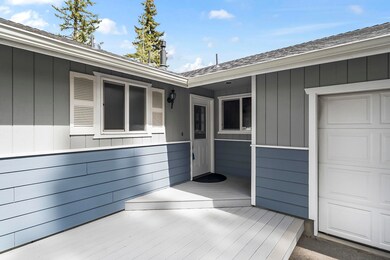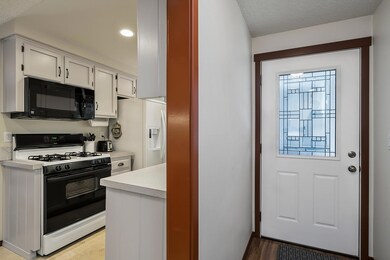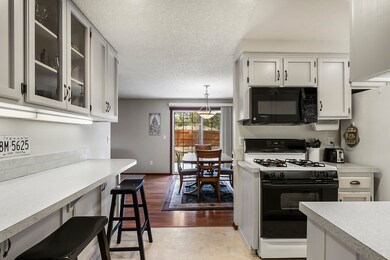
61152 Wrenwood Bend, OR 97702
Southwest Bend NeighborhoodHighlights
- RV Access or Parking
- 0.45 Acre Lot
- Territorial View
- Pine Ridge Elementary School Rated A-
- Deck
- Ranch Style House
About This Home
As of September 2022Located on a spacious .45 acre lot, this updated ranch home is situated just minutes from the Old Mill and Deschutes River trail. There is plenty of room for your RV or to add an ADU or shop amongst the large pine trees. Inside, the home has new laminate flooring, new carpet, updated lighting, wood trim, and a cozy freestanding stove with a floor-to-ceiling brick accent wall. The kitchen includes modern appliances, solid wood cabinets, and a bar area with extra storage and seating. Recent updates include the roof, vinyl windows, forced air furnace, gas hot water heater, and HardiePlank siding. Outside, enjoy a large back yard with beautiful privacy fencing, mature landscaping with sprinklers in the front and back yards, a storage shed, and highly durable Trex decking. The attached oversized two-car garage has built-in shelves and excellent storage. Enjoy all of the amenities that Bend has to offer right out your front door.
Last Agent to Sell the Property
RE/MAX Key Properties Brokerage Phone: 541-480-2153 License #200303063 Listed on: 04/07/2021

Last Buyer's Agent
Heidi Meier
Berkshire Hathaway HomeService License #201223261
Home Details
Home Type
- Single Family
Est. Annual Taxes
- $2,715
Year Built
- Built in 1979
Lot Details
- 0.45 Acre Lot
- Fenced
- Landscaped
- Corner Lot
- Front and Back Yard Sprinklers
- Sprinklers on Timer
- Property is zoned RL, RL
Parking
- 2 Car Attached Garage
- Garage Door Opener
- Driveway
- RV Access or Parking
Home Design
- Ranch Style House
- Stem Wall Foundation
- Frame Construction
- Composition Roof
Interior Spaces
- 1,388 Sq Ft Home
- Ceiling Fan
- Double Pane Windows
- Vinyl Clad Windows
- Mud Room
- Living Room
- Dining Room
- Territorial Views
Kitchen
- Eat-In Kitchen
- Breakfast Bar
- <<OvenToken>>
- Range<<rangeHoodToken>>
- <<microwave>>
- Dishwasher
- Laminate Countertops
- Disposal
Flooring
- Carpet
- Laminate
- Tile
- Vinyl
Bedrooms and Bathrooms
- 3 Bedrooms
- Linen Closet
- Walk-In Closet
- 2 Full Bathrooms
- <<tubWithShowerToken>>
- Bathtub Includes Tile Surround
Laundry
- Laundry Room
- Dryer
- Washer
Home Security
- Carbon Monoxide Detectors
- Fire and Smoke Detector
Outdoor Features
- Deck
- Patio
- Shed
Schools
- Pine Ridge Elementary School
- Cascade Middle School
- Summit High School
Utilities
- No Cooling
- Forced Air Heating System
- Space Heater
- Heating System Uses Natural Gas
- Water Heater
Community Details
- No Home Owners Association
- Larkwood Estates Subdivision
- The community has rules related to covenants, conditions, and restrictions
Listing and Financial Details
- Legal Lot and Block 1 / 4
- Assessor Parcel Number 121471
Ownership History
Purchase Details
Home Financials for this Owner
Home Financials are based on the most recent Mortgage that was taken out on this home.Purchase Details
Home Financials for this Owner
Home Financials are based on the most recent Mortgage that was taken out on this home.Purchase Details
Purchase Details
Home Financials for this Owner
Home Financials are based on the most recent Mortgage that was taken out on this home.Purchase Details
Similar Homes in Bend, OR
Home Values in the Area
Average Home Value in this Area
Purchase History
| Date | Type | Sale Price | Title Company |
|---|---|---|---|
| Warranty Deed | $550,000 | First American Title | |
| Warranty Deed | $507,500 | Amerititle | |
| Warranty Deed | $2,500 | Amerititle | |
| Interfamily Deed Transfer | -- | Western Title & Escrow | |
| Interfamily Deed Transfer | -- | Western Title & Escrow | |
| Interfamily Deed Transfer | -- | -- |
Mortgage History
| Date | Status | Loan Amount | Loan Type |
|---|---|---|---|
| Open | $320,000 | New Conventional | |
| Previous Owner | $546,750 | FHA | |
| Previous Owner | $99,894 | New Conventional |
Property History
| Date | Event | Price | Change | Sq Ft Price |
|---|---|---|---|---|
| 09/20/2022 09/20/22 | Sold | $550,000 | -4.3% | $396 / Sq Ft |
| 08/19/2022 08/19/22 | Pending | -- | -- | -- |
| 07/20/2022 07/20/22 | Price Changed | $574,500 | -2.5% | $414 / Sq Ft |
| 06/28/2022 06/28/22 | For Sale | $589,500 | 0.0% | $425 / Sq Ft |
| 06/10/2022 06/10/22 | Pending | -- | -- | -- |
| 05/24/2022 05/24/22 | For Sale | $589,500 | +16.2% | $425 / Sq Ft |
| 05/17/2021 05/17/21 | Sold | $507,500 | +1.7% | $366 / Sq Ft |
| 04/12/2021 04/12/21 | Pending | -- | -- | -- |
| 04/07/2021 04/07/21 | For Sale | $499,000 | -- | $360 / Sq Ft |
Tax History Compared to Growth
Tax History
| Year | Tax Paid | Tax Assessment Tax Assessment Total Assessment is a certain percentage of the fair market value that is determined by local assessors to be the total taxable value of land and additions on the property. | Land | Improvement |
|---|---|---|---|---|
| 2024 | $3,304 | $197,340 | -- | -- |
| 2023 | $3,063 | $191,600 | $0 | $0 |
| 2022 | $2,858 | $180,610 | $0 | $0 |
| 2021 | $2,862 | $175,350 | $0 | $0 |
| 2020 | $2,715 | $175,350 | $0 | $0 |
| 2019 | $2,640 | $170,250 | $0 | $0 |
| 2018 | $2,565 | $165,300 | $0 | $0 |
| 2017 | $2,557 | $160,490 | $0 | $0 |
| 2016 | $2,441 | $155,820 | $0 | $0 |
| 2015 | $2,375 | $151,290 | $0 | $0 |
| 2014 | $2,307 | $146,890 | $0 | $0 |
Agents Affiliated with this Home
-
H
Seller's Agent in 2022
Heidi Meier
Berkshire Hathaway HomeService
-
Mandy Gritzner
M
Buyer's Agent in 2022
Mandy Gritzner
Cascade Hasson SIR
(541) 408-8877
3 in this area
23 Total Sales
-
Matthew Johnson

Seller's Agent in 2021
Matthew Johnson
RE/MAX
(507) 377-2752
5 in this area
132 Total Sales
Map
Source: Oregon Datashare
MLS Number: 220119854
APN: 121471
- 61176 Larkwood Dr
- 19937 Pinebrook Blvd
- 61040 S Queens Dr Unit 14
- 19917 Antler Point Dr
- 19793 Astro Place
- 61193 Hitching Post Ln
- 19950 Driftwood Ln Unit 327
- 19773 Astro Place
- 20000 Sorrento Place
- 19776 Galileo Ave
- 61282 Huckleberry Place
- 0 Pinebrook Blvd Unit 220199740
- 19801 Water Fowl Ln
- 61270 Brookswood Blvd
- 20041 Voltera Place
- 19943 Cliffrose Dr
- 19775 Hollygrape St
- 61342 Huckleberry Place
- 61285 Bronze Meadow Ln
- 61285 Linfield Ct
