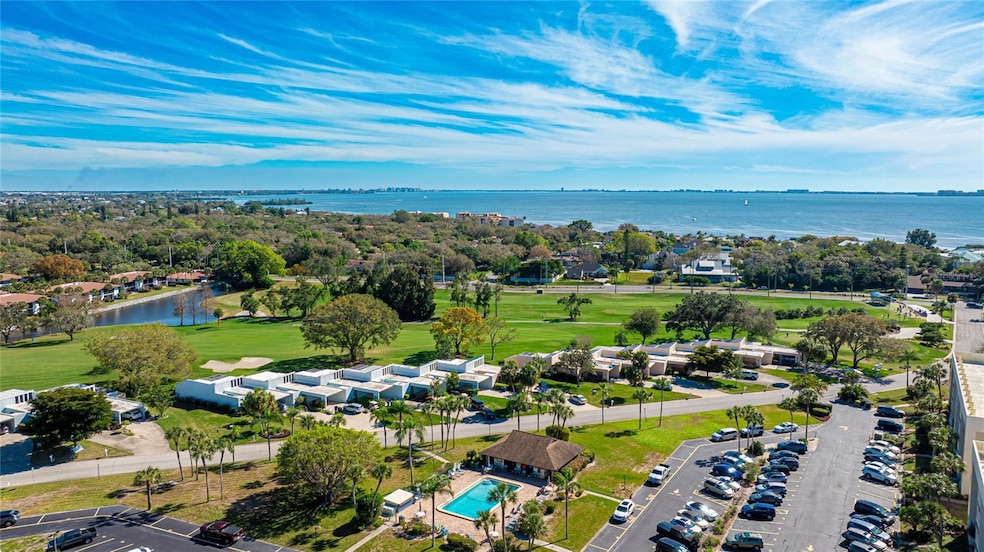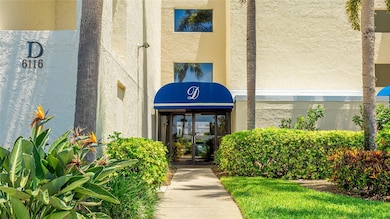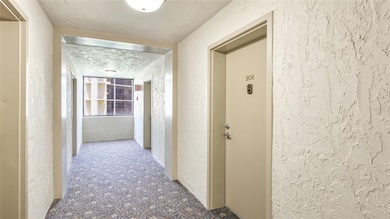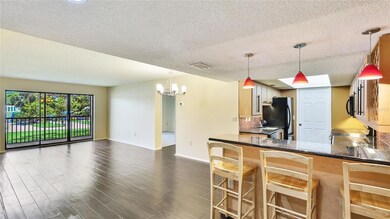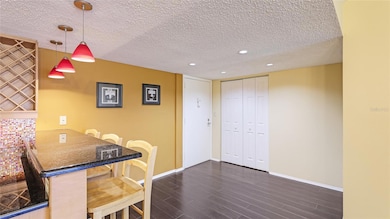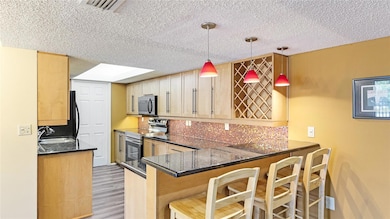6116 43rd St W Unit 201D Bradenton, FL 34210
El Conquistador NeighborhoodHighlights
- Golf Course Community
- Open Floorplan
- Garden View
- 2.93 Acre Lot
- Clubhouse
- Stone Countertops
About This Home
Welcome to effortless Florida living in this stylishly updated two-bedroom, two-bath end-unit condo, perfectly positioned within the IMG Country Club community. This light-filled residence offers a smart split-bedroom layout, providing separation and privacy with a full bathroom accompanying each bedroom on opposite sides of the spacious central living area.Step inside to discover a home designed for easy living and entertaining. Expansive sliding glass doors in both bedrooms and the living room open to a generous screened lanai, blending the indoors with the serene beauty of the outdoors. Enjoy shaded afternoons with peaceful views of mature trees and pristine landscaping.The kitchen has been thoughtfully renovated with granite countertops and a striking glass tile backsplash, combining functionality with modern appeal. Both bathrooms are equipped with elegant glass vessel sinks, and the entire unit has been freshly painted, creating a clean, cohesive feel. Plush carpeting in the bedrooms adds warmth and comfort, while convenience is just steps away with coin-operated laundry located across the hall.This unit is part of a lush, golf course community that offers access to a heated swimming pool and an inviting clubhouse. The community is centered around the IMG semi-private 18-hole golf course, which also features a clubhouse with a grill and dining space overlooking the scenic Sarasota Bay.Enjoy the quiet charm of walkable, bike-friendly streets surrounded by natural beauty. Rent includes essential utilities and services such as cable TV, high-speed internet, water, sewer, and trash removal. Please note: no pets or smoking are permitted.Located just minutes from IMG Academy, State College of Florida, shopping centers, restaurants, and grocery stores, this condo also provides easy access to the stunning Gulf Coast beaches—including Anna Maria Island, Bradenton Beach, Lido Key, and Siesta Key—all within roughly 8 miles. Sarasota-Bradenton International Airport is only a 10-minute drive, and downtown Sarasota is just a short trip away.If you're looking for a low-maintenance lifestyle in a tranquil, amenity-rich setting near everything you love about the Gulf Coast, this is it. Schedule your private showing today and start living the Florida dream!
Listing Agent
WAYMAKER REALTY & PROPERTY MANAGEMENT LLC License #3442567 Listed on: 05/30/2025
Condo Details
Home Type
- Condominium
Est. Annual Taxes
- $3,125
Year Built
- Built in 1977
Parking
- Open Parking
Interior Spaces
- 1,178 Sq Ft Home
- 1-Story Property
- Open Floorplan
- Sliding Doors
- Combination Dining and Living Room
- Garden Views
Kitchen
- Breakfast Bar
- Range with Range Hood
- Microwave
- Dishwasher
- Stone Countertops
- Disposal
Flooring
- Carpet
- Laminate
- Ceramic Tile
Bedrooms and Bathrooms
- 2 Bedrooms
- Split Bedroom Floorplan
- Walk-In Closet
- 2 Full Bathrooms
- Bathtub with Shower
Outdoor Features
- Covered patio or porch
- Outdoor Storage
Schools
- Bayshore Elementary School
- Electa Arcotte Lee Magnet Middle School
- Bayshore High School
Utilities
- Central Heating and Cooling System
- Thermostat
- Electric Water Heater
- Cable TV Available
Additional Features
- One Way Street
- Property is near a golf course
Listing and Financial Details
- Residential Lease
- Security Deposit $1,650
- Property Available on 6/1/25
- The owner pays for cable TV, grounds care, internet, sewer, trash collection, water
- 12-Month Minimum Lease Term
- $150 Application Fee
- 6-Month Minimum Lease Term
- Assessor Parcel Number 6145511652
Community Details
Overview
- Property has a Home Owners Association
- Dellcor Management Association
- El Conquistador Village Community
- El Conquistador Village 1 Sec 4 Subdivision
- Association Owns Recreation Facilities
- Greenbelt
Amenities
- Clubhouse
- Laundry Facilities
Recreation
- Golf Course Community
- Community Pool
Pet Policy
- No Pets Allowed
Map
Source: Stellar MLS
MLS Number: A4654379
APN: 61455-1165-2
- 6116 43rd St W Unit 204D
- 6114 43rd St W Unit 104E
- 6114 43rd St W Unit 106E
- 4119 61st Avenue Terrace W Unit 308
- 4119 61st Avenue Terrace W Unit 105
- 6124 43rd St W Unit 104A
- 6124 43rd St W Unit 404A
- 6120 43rd St W Unit 103B
- 3808 El Conquistador Pkwy
- 3608 Avenida Madera
- 3500 El Conquistador Pkwy Unit 347
- 3500 El Conquistador Pkwy Unit 132
- 3500 El Conquistador Pkwy Unit 117
- 3500 El Conquistador Pkwy Unit 301
- 3500 El Conquistador Pkwy Unit 129
- 3500 El Conquistador Pkwy Unit 357
- 3500 El Conquistador Pkwy Unit 242
- 3500 El Conquistador Pkwy Unit 336
- 3500 El Conquistador Pkwy Unit 333
- 3500 El Conquistador Pkwy Unit 252
